863 N Woodstock St, Philadelphia, PA 19130
Local realty services provided by:Mountain Realty ERA Powered
863 N Woodstock St,Philadelphia, PA 19130
$539,000
- 3 Beds
- 2 Baths
- 1,200 sq. ft.
- Townhouse
- Active
Upcoming open houses
- Sat, Jan 1011:00 am - 12:00 pm
- Sun, Jan 1101:00 pm - 02:30 pm
Listed by: frank l defazio, matthew c karlson
Office: bhhs fox & roach-center city walnut
MLS#:PAPH2560168
Source:BRIGHTMLS
Price summary
- Price:$539,000
- Price per sq. ft.:$449.17
About this home
Welcome to 863 N Woodstock St — a charming, sun-filled townhome with rare GARAGE PARKING plus a second off-street parking spot in front of the garage. Tucked away on a quiet, tree-lined block in the heart of the Fairmount/Art Museum neighborhood, this lovingly maintained home offers the perfect blend of character, comfort, and convenience.
Enter through the cozy covered front porch overlooking lush greenery and step into the first floor, where you’ll find timeless inlaid oak hardwood floors throughout the spacious living room, a separate formal dining area, and a beautifully-renovated modern kitchen. The kitchen features high-end appliances, a Frigidaire Gallery 5-burner gas stove with fully-vented hood, and access to a shared balcony—perfect for grilling or enjoying your morning coffee. A large first-floor powder room adds everyday convenience.
Upstairs are two welcoming guest bedrooms and a bright primary bedroom complete with a custom built-in closet system. The tastefully-renovated full bathroom includes an airy skylight, custom tiling, and a generous linen closet.
The recently finished, dry walk-out basement expands your living space and offers endless flexibility—use it as a second living room, gym, office, playroom, game room, speakeasy, in-law suite, or anything else you can imagine. Adjustable “theater lighting” makes movie nights a highlight. From the basement, enjoy direct access to the single-car garage with automatic opener, plenty of storage, and easy entry from the rear driveway.
Additional features include central air conditioning, cozy radiant heat, a washer & dryer, and numerous thoughtful updates throughout. The home sits on a low-traffic, tight-knit block known for its friendly neighbors and community pride (just look for the iconic yellow “Woodstock birds” up and down the street!).
All of Fairmount is at your doorstep—walk to vibrant Fairmount Avenue’s restaurants and shops, the Philadelphia Museum of Art, Eastern State Penitentiary, the Schuylkill River Trail, Boathouse Row, and, just a bit farther up Kelly Drive is the beloved Wissahickon Park. Just walk a couple blocks to the Eastern State Penitentiary Playground and Corinthian Gardens! A pleasant stroll South brings you to Rittenhouse Square and all of Center City’s offerings. One or more photos have been virtually staged.
Contact an agent
Home facts
- Year built:1935
- Listing ID #:PAPH2560168
- Added:51 day(s) ago
- Updated:January 08, 2026 at 02:50 PM
Rooms and interior
- Bedrooms:3
- Total bathrooms:2
- Full bathrooms:1
- Half bathrooms:1
- Living area:1,200 sq. ft.
Heating and cooling
- Cooling:Central A/C
- Heating:Natural Gas, Radiant
Structure and exterior
- Year built:1935
- Building area:1,200 sq. ft.
- Lot area:0.02 Acres
Utilities
- Water:Public
- Sewer:Public Sewer
Finances and disclosures
- Price:$539,000
- Price per sq. ft.:$449.17
- Tax amount:$7,271 (2025)
New listings near 863 N Woodstock St
- New
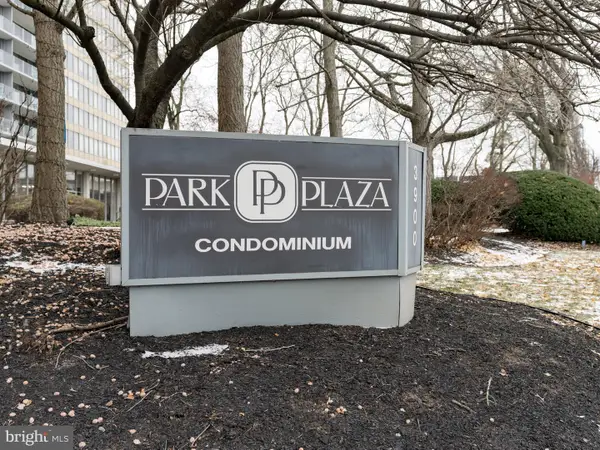 $130,000Active1 beds 1 baths986 sq. ft.
$130,000Active1 beds 1 baths986 sq. ft.3900 Ford Rd #18b, PHILADELPHIA, PA 19131
MLS# PAPH2572058Listed by: KW EMPOWER - New
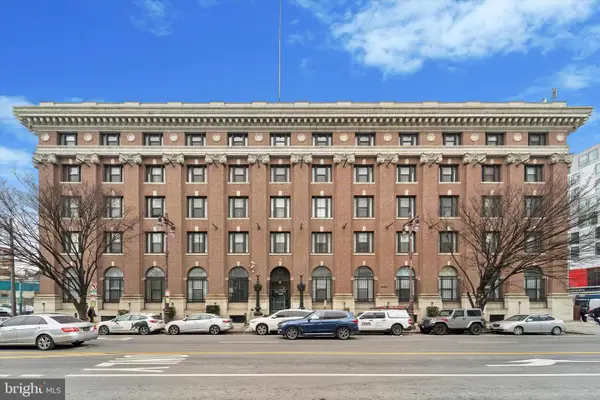 $250,000Active1 beds 1 baths559 sq. ft.
$250,000Active1 beds 1 baths559 sq. ft.1100-00 S Broad St #706b, PHILADELPHIA, PA 19146
MLS# PAPH2565074Listed by: COMPASS PENNSYLVANIA, LLC - New
 $195,000Active2 beds 1 baths784 sq. ft.
$195,000Active2 beds 1 baths784 sq. ft.1309 S Myrtlewood St, PHILADELPHIA, PA 19146
MLS# PAPH2571162Listed by: JG REAL ESTATE LLC - New
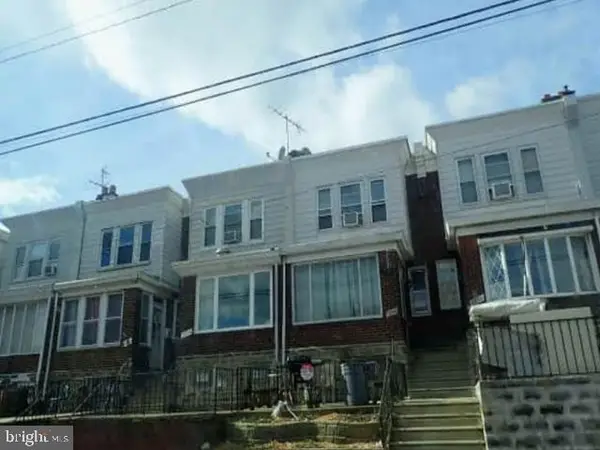 $132,500Active3 beds 1 baths1,200 sq. ft.
$132,500Active3 beds 1 baths1,200 sq. ft.3836 K St, PHILADELPHIA, PA 19124
MLS# PAPH2572604Listed by: REALHOME SERVICES AND SOLUTIONS, INC. - Open Sun, 2 to 4pmNew
 $395,000Active3 beds 2 baths2,496 sq. ft.
$395,000Active3 beds 2 baths2,496 sq. ft.5101 Ditman St, PHILADELPHIA, PA 19124
MLS# PAPH2572592Listed by: KW EMPOWER - Coming SoonOpen Sat, 12 to 2pm
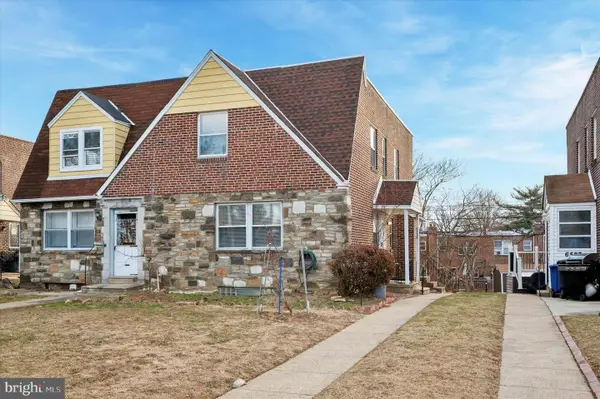 $275,000Coming Soon3 beds 3 baths
$275,000Coming Soon3 beds 3 baths6529 N 2nd St, PHILADELPHIA, PA 19126
MLS# PAPH2572578Listed by: LIBERTY BELL REAL ESTATE & PROPERTY MANAGEMENT - New
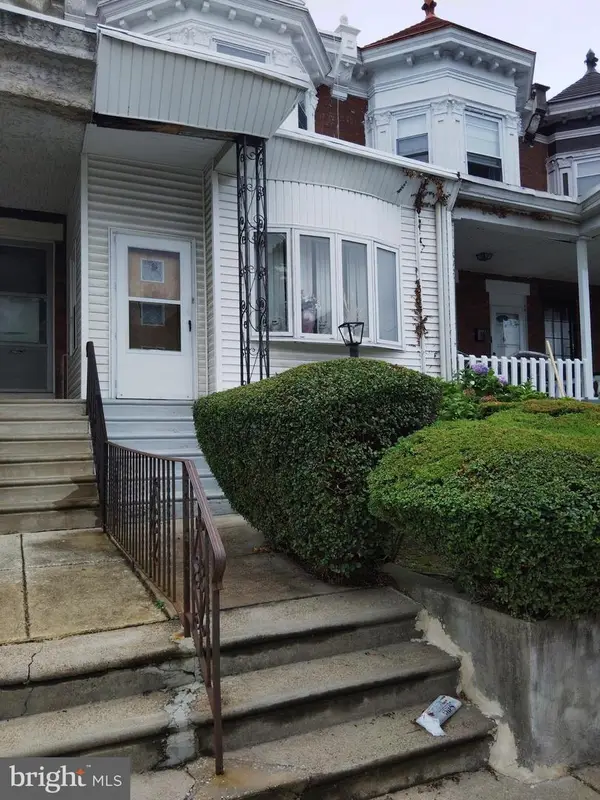 $95,000Active4 beds 1 baths1,555 sq. ft.
$95,000Active4 beds 1 baths1,555 sq. ft.6154 Webster St, PHILADELPHIA, PA 19143
MLS# PAPH2570090Listed by: EXP REALTY, LLC - New
 $315,000Active3 beds 2 baths1,580 sq. ft.
$315,000Active3 beds 2 baths1,580 sq. ft.1639 N Corlies St, PHILADELPHIA, PA 19121
MLS# PAPH2571962Listed by: COMPASS PENNSYLVANIA, LLC - New
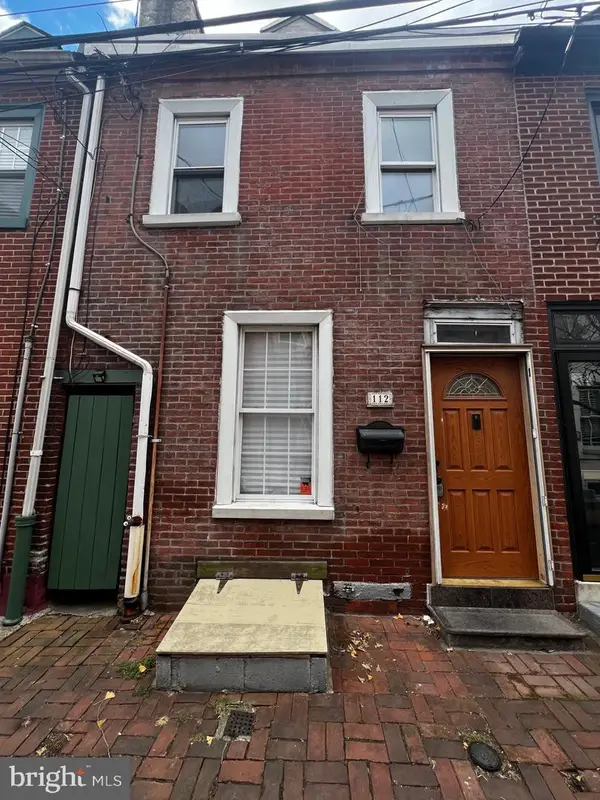 $200,000Active2 beds 1 baths825 sq. ft.
$200,000Active2 beds 1 baths825 sq. ft.112 Monroe St, PHILADELPHIA, PA 19147
MLS# PAPH2572144Listed by: COLDWELL BANKER REALTY - Open Sun, 12 to 2pmNew
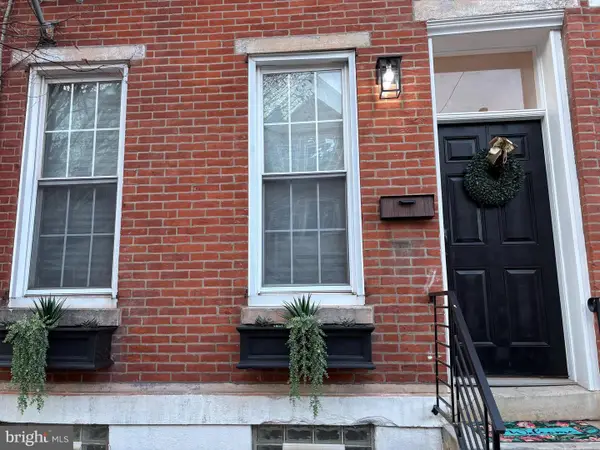 $695,000Active4 beds 3 baths2,400 sq. ft.
$695,000Active4 beds 3 baths2,400 sq. ft.1931 Parrish St, PHILADELPHIA, PA 19130
MLS# PAPH2572554Listed by: KW EMPOWER
