901 N Penn St #r205, Philadelphia, PA 19123
Local realty services provided by:ERA Reed Realty, Inc.
901 N Penn St #r205,Philadelphia, PA 19123
$414,000
- 2 Beds
- 2 Baths
- 1,114 sq. ft.
- Condominium
- Active
Listed by:naomi kurzyna
Office:compass pennsylvania, llc.
MLS#:PAPH2532668
Source:BRIGHTMLS
Price summary
- Price:$414,000
- Price per sq. ft.:$371.63
About this home
Photos represent the same unit, styled with different décor. Experience the pinnacle of riverfront living in the community’s most sought-after floor plan, fully renovated to perfection. From the moment you arrive, you are welcomed into an expansive open-concept living and dining space, where a dramatic wall of floor-to-ceiling windows frames ever-changing views of lush green space and the Delaware River. At the heart of the home, the newly renovated chef’s kitchen dazzles with modern upgrades and a seamless flow into the living area, ideal for both everyday living and entertaining.
Step onto your private balcony, covered with a sleek water-resistant covering accessible from both the living room and a bedroom. Here, morning light and serene views set the perfect backdrop for quiet moments or gatherings with friends. The owner’s suite is a private retreat, featuring a custom wall of built-in cabinetry that seamlessly combines elegance and functionality, along with a beautifully renovated ensuite bathroom. Every detail has been thoughtfully considered, from stylish finishes throughout to the flexibility of converting the spacious powder room into a full bath (with management approval).
This home offers the rare convenience of covered garage parking with direct, same-level access.
At the prestigious gated Waterfront Square Condominium & Spa, residents enjoy an array of unparalleled resort-style amenities:
✔ 24/7 gated security & concierge service
✔ State-of-the-art fitness center, steam room, sauna & massage rooms
✔ Expansive sundeck with indoor junior Olympic-size heated pool & hot tub
✔ Two fenced dog parks & play area
✔ Additional storage available for rent or purchase
✔ Three-level garage with EV charging stations
✔ Philadelphia’s largest green roof with manicured landscaping
✔ On-site management & advanced security systems
✔ Complimentary weekday shuttle to 30th Street Station with stops along Market Street and the Benjamin Franklin Parkway
Set within a private 9.5-acre riverfront enclave, this serene retreat offers effortless access to major highways, bridges, and Philadelphia International Airport, while the dining, shopping, arts, and culture of Center City are just minutes away.
If you seek iconic views, resort-style amenities, and an unparalleled lifestyle, welcome home to Waterfront Square.
Contact an agent
Home facts
- Year built:2006
- Listing ID #:PAPH2532668
- Added:49 day(s) ago
- Updated:October 18, 2025 at 01:38 PM
Rooms and interior
- Bedrooms:2
- Total bathrooms:2
- Full bathrooms:1
- Half bathrooms:1
- Living area:1,114 sq. ft.
Heating and cooling
- Cooling:Central A/C
- Heating:Electric, Forced Air
Structure and exterior
- Year built:2006
- Building area:1,114 sq. ft.
Utilities
- Water:Public
- Sewer:Public Sewer
Finances and disclosures
- Price:$414,000
- Price per sq. ft.:$371.63
- Tax amount:$5,410 (2025)
New listings near 901 N Penn St #r205
- New
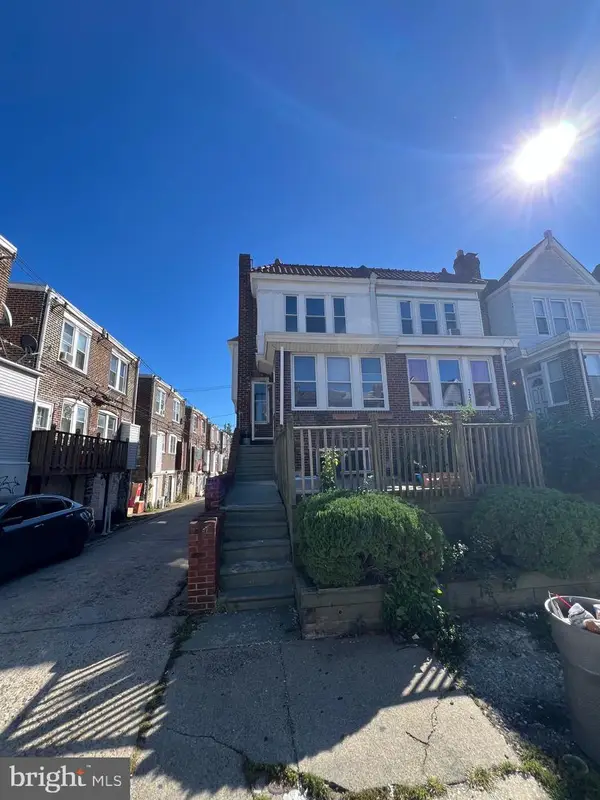 $239,900Active4 beds 2 baths1,376 sq. ft.
$239,900Active4 beds 2 baths1,376 sq. ft.7243 Glenloch St, PHILADELPHIA, PA 19135
MLS# PAPH2549380Listed by: BETTER HOMES REALTY GROUP - Open Sat, 1 to 3pmNew
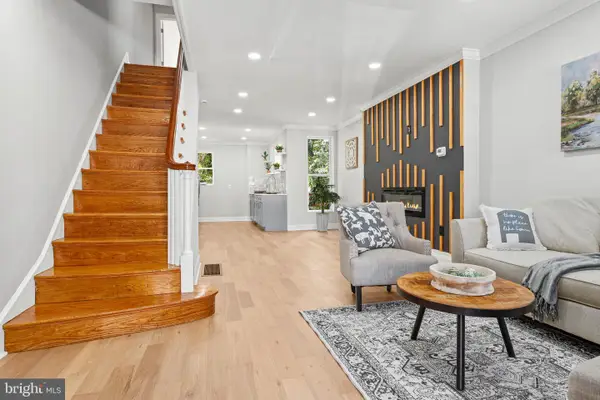 $314,999Active3 beds 2 baths1,360 sq. ft.
$314,999Active3 beds 2 baths1,360 sq. ft.7638 Fayette St, PHILADELPHIA, PA 19150
MLS# PAPH2549412Listed by: KELLER WILLIAMS REAL ESTATE TRI-COUNTY - New
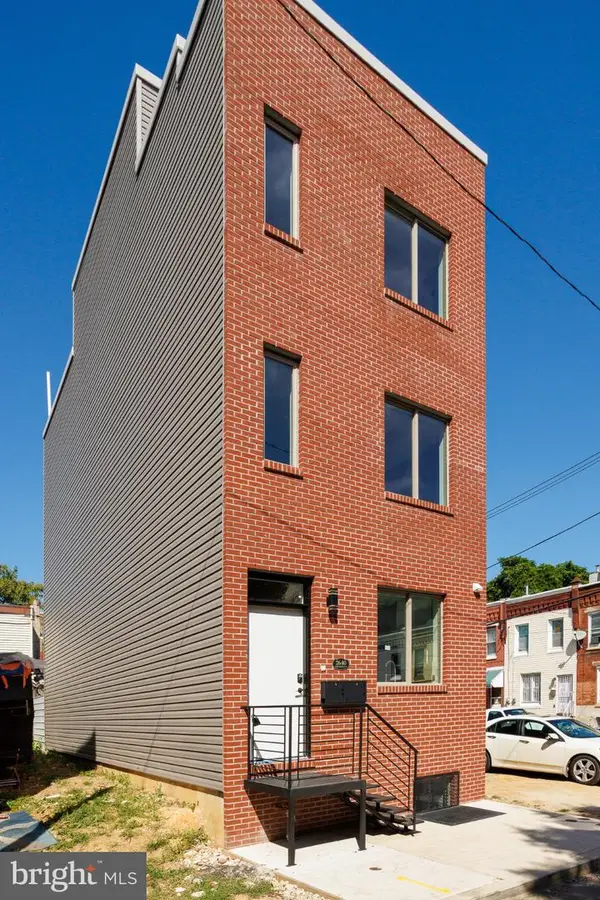 $490,000Active5 beds -- baths2,400 sq. ft.
$490,000Active5 beds -- baths2,400 sq. ft.2640 N Jessup St, PHILADELPHIA, PA 19133
MLS# PAPH2549436Listed by: KELLER WILLIAMS MAIN LINE - New
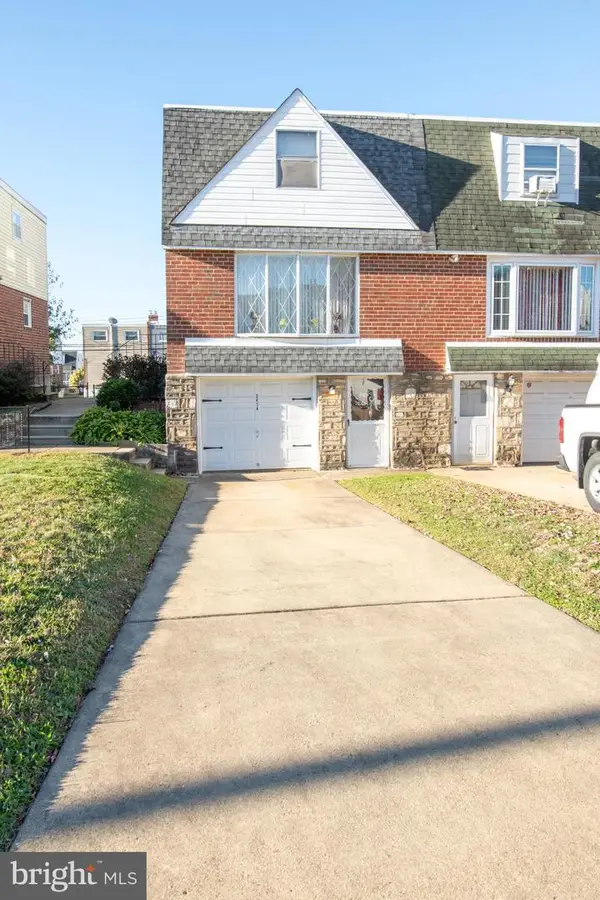 $329,900Active3 beds 2 baths1,224 sq. ft.
$329,900Active3 beds 2 baths1,224 sq. ft.3414 Aubrey Ave, PHILADELPHIA, PA 19114
MLS# PAPH2549292Listed by: RE/MAX 2000 - Open Sun, 1 to 3pmNew
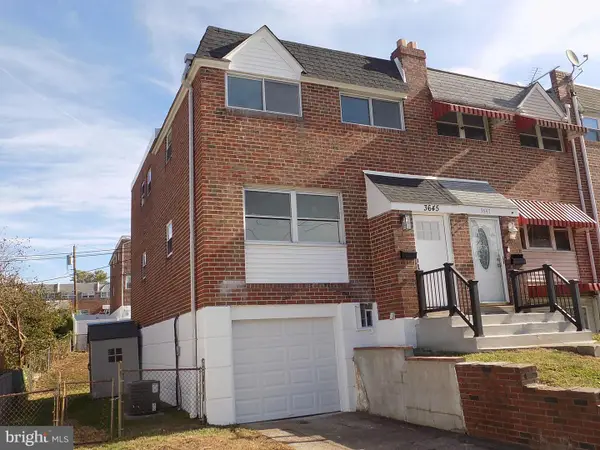 $375,000Active3 beds 3 baths1,368 sq. ft.
$375,000Active3 beds 3 baths1,368 sq. ft.3645 Academy Rd, PHILADELPHIA, PA 19154
MLS# PAPH2549432Listed by: OPUS ELITE REAL ESTATE - Coming SoonOpen Sun, 11am to 1pm
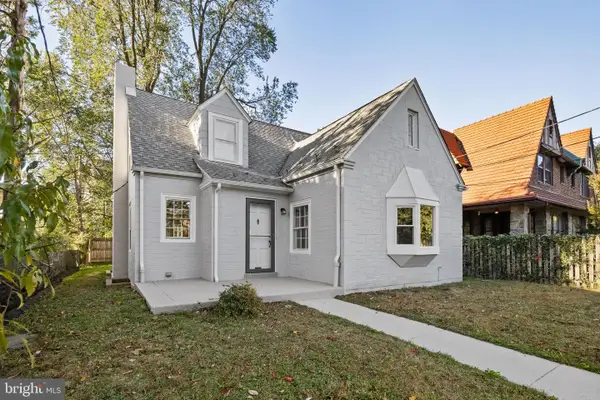 $450,000Coming Soon4 beds 2 baths
$450,000Coming Soon4 beds 2 baths715 E Dorset St, PHILADELPHIA, PA 19119
MLS# PAPH2549398Listed by: COMPASS PENNSYLVANIA, LLC - New
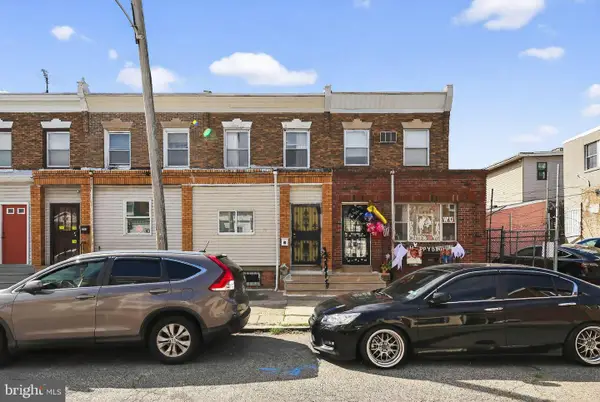 $120,000Active3 beds 1 baths1,128 sq. ft.
$120,000Active3 beds 1 baths1,128 sq. ft.2210 S Felton St, PHILADELPHIA, PA 19142
MLS# PAPH2549420Listed by: QUARTERMAN REALTY GROUP INC. - New
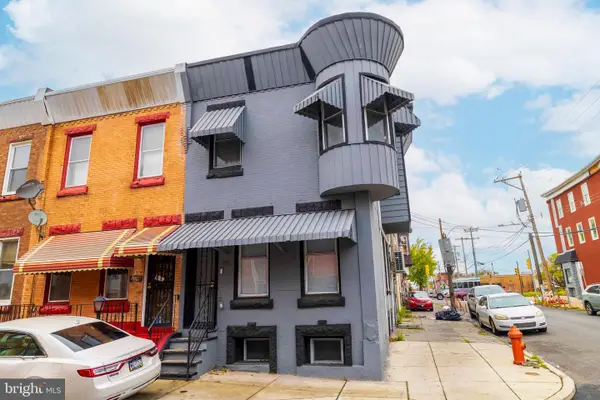 $225,000Active3 beds 3 baths1,184 sq. ft.
$225,000Active3 beds 3 baths1,184 sq. ft.2401 N Hollywood St, PHILADELPHIA, PA 19132
MLS# PAPH2549426Listed by: DAN REAL ESTATE, INC. - Coming SoonOpen Fri, 5 to 7pm
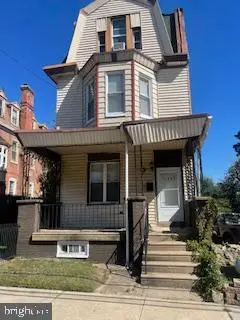 $330,000Coming Soon6 beds 2 baths
$330,000Coming Soon6 beds 2 baths4623 Pulaski Ave, PHILADELPHIA, PA 19144
MLS# PAPH2549410Listed by: OPULENT REALTY GROUP LLC - New
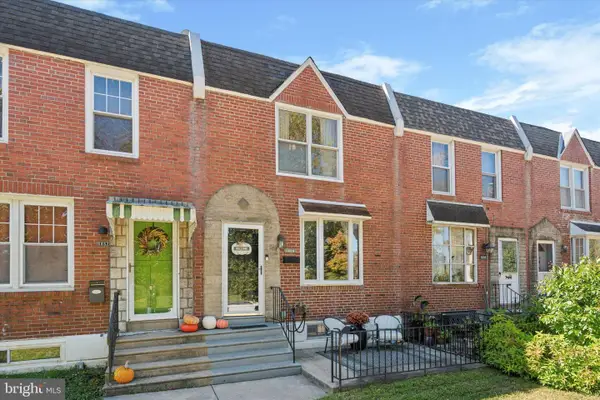 $340,000Active3 beds 2 baths1,128 sq. ft.
$340,000Active3 beds 2 baths1,128 sq. ft.5854 Magdalena St, PHILADELPHIA, PA 19128
MLS# PAPH2549190Listed by: REAL OF PENNSYLVANIA
