907 Glenview St, Philadelphia, PA 19111
Local realty services provided by:ERA Cole Realty
907 Glenview St,Philadelphia, PA 19111
$425,000
- 4 Beds
- 2 Baths
- 1,528 sq. ft.
- Single family
- Pending
Listed by:katherine hill-ott
Office:redfin corporation
MLS#:PAPH2531316
Source:BRIGHTMLS
Price summary
- Price:$425,000
- Price per sq. ft.:$278.14
About this home
Don’t miss this spacious single-family home located in the desirable Castor Gardens neighborhood — perfect for anyone looking for room to grow both inside and out! The main level is bright and airy, featuring an open-concept floor plan that flows seamlessly from room to room. The front living room boasts a large window that fills the space with natural light and leads into the formal dining room, which includes a cozy electric fireplace. The beautifully updated kitchen opens directly off the dining area and is equipped with white shaker cabinets, stainless steel appliances, a breakfast bar, subway tile backsplash, and large windows that make the space feel warm and inviting. A door from the kitchen leads out to the massive, flat backyard — ideal for entertaining, gardening, or simply relaxing outdoors. A convenient half bath completes the main level. Upstairs, you’ll find four generously sized bedrooms and a full hall bathroom, offering comfortable and flexible living space for everyone. The full basement offers ample storage and the potential to be finished for additional living or recreational space. Off street parking is a bonus with a one-car attached garage and two-car driveway. This home offers the perfect combination of indoor comfort and outdoor space — schedule your showing today! Mortgage savings may be available for buyers of this listing.
Contact an agent
Home facts
- Year built:1960
- Listing ID #:PAPH2531316
- Added:35 day(s) ago
- Updated:October 01, 2025 at 07:32 AM
Rooms and interior
- Bedrooms:4
- Total bathrooms:2
- Full bathrooms:1
- Half bathrooms:1
- Living area:1,528 sq. ft.
Heating and cooling
- Cooling:Central A/C
- Heating:Forced Air, Natural Gas
Structure and exterior
- Roof:Shingle
- Year built:1960
- Building area:1,528 sq. ft.
- Lot area:0.15 Acres
Utilities
- Water:Public
- Sewer:Public Sewer
Finances and disclosures
- Price:$425,000
- Price per sq. ft.:$278.14
- Tax amount:$5,033 (2025)
New listings near 907 Glenview St
- Coming Soon
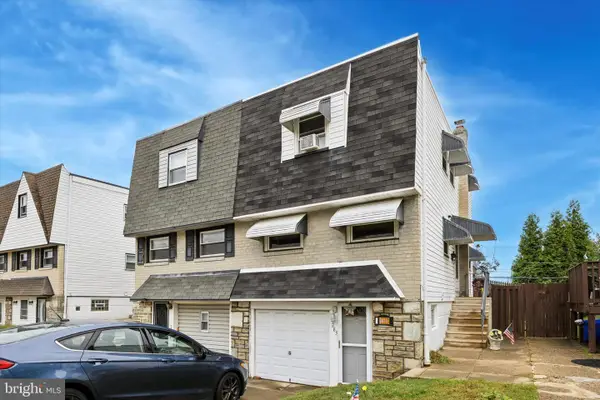 $369,999Coming Soon3 beds 2 baths
$369,999Coming Soon3 beds 2 baths2831 Chase Rd, PHILADELPHIA, PA 19152
MLS# PAPH2543216Listed by: COMPASS PENNSYLVANIA, LLC - Coming Soon
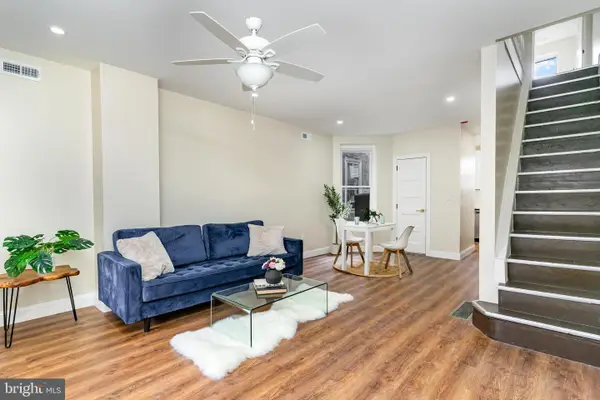 $269,500Coming Soon3 beds 2 baths
$269,500Coming Soon3 beds 2 baths5637 Rodman St, PHILADELPHIA, PA 19143
MLS# PAPH2508854Listed by: MERCURY REAL ESTATE GROUP - Coming Soon
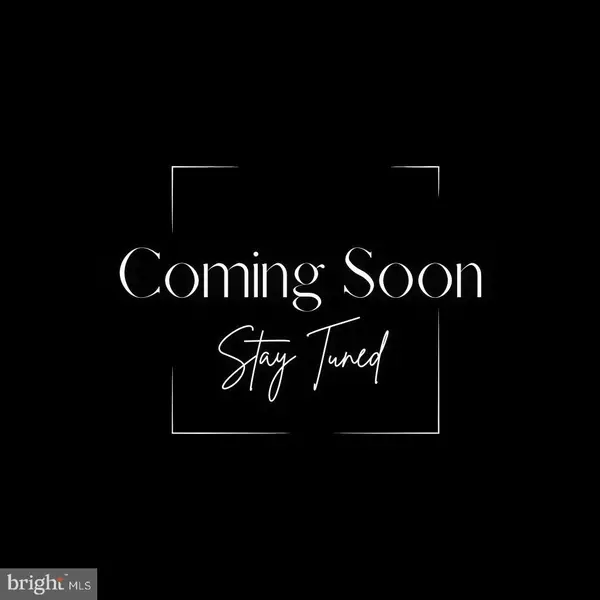 $189,900Coming Soon3 beds 1 baths
$189,900Coming Soon3 beds 1 baths4702 Lansing St, PHILADELPHIA, PA 19136
MLS# PAPH2542940Listed by: REAL BROKER, LLC - New
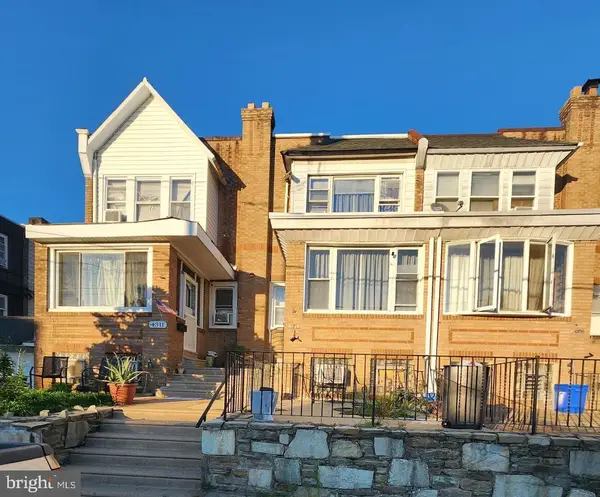 $219,900Active3 beds 1 baths1,248 sq. ft.
$219,900Active3 beds 1 baths1,248 sq. ft.4313 Sheffield Ave, PHILADELPHIA, PA 19136
MLS# PAPH2543196Listed by: HIGH LITE REALTY LLC - New
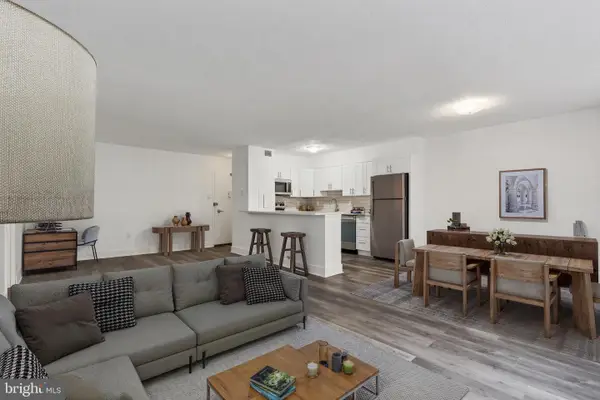 $255,000Active2 beds 1 baths1,060 sq. ft.
$255,000Active2 beds 1 baths1,060 sq. ft.1900 John F Kennedy Blvd #307, PHILADELPHIA, PA 19103
MLS# PAPH2542204Listed by: BHHS FOX & ROACH-HAVERFORD - New
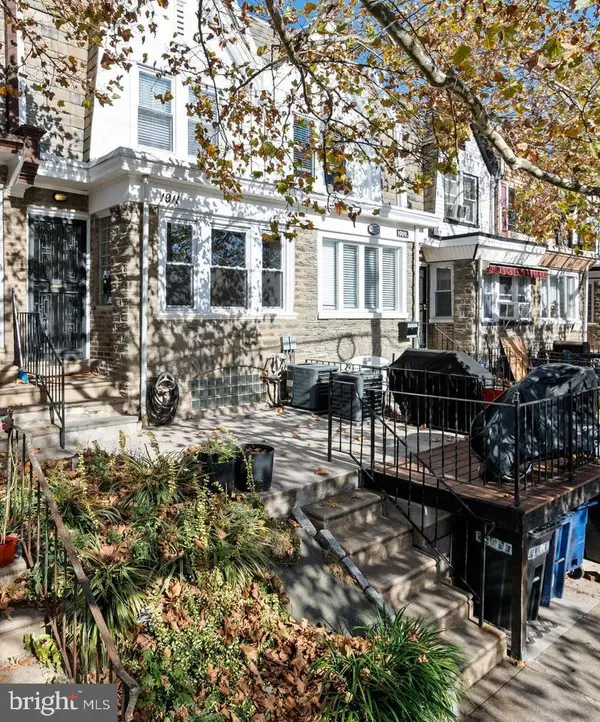 $345,000Active4 beds -- baths1,230 sq. ft.
$345,000Active4 beds -- baths1,230 sq. ft.1911 72nd Ave, PHILADELPHIA, PA 19138
MLS# PAPH2543058Listed by: EXP REALTY, LLC. - New
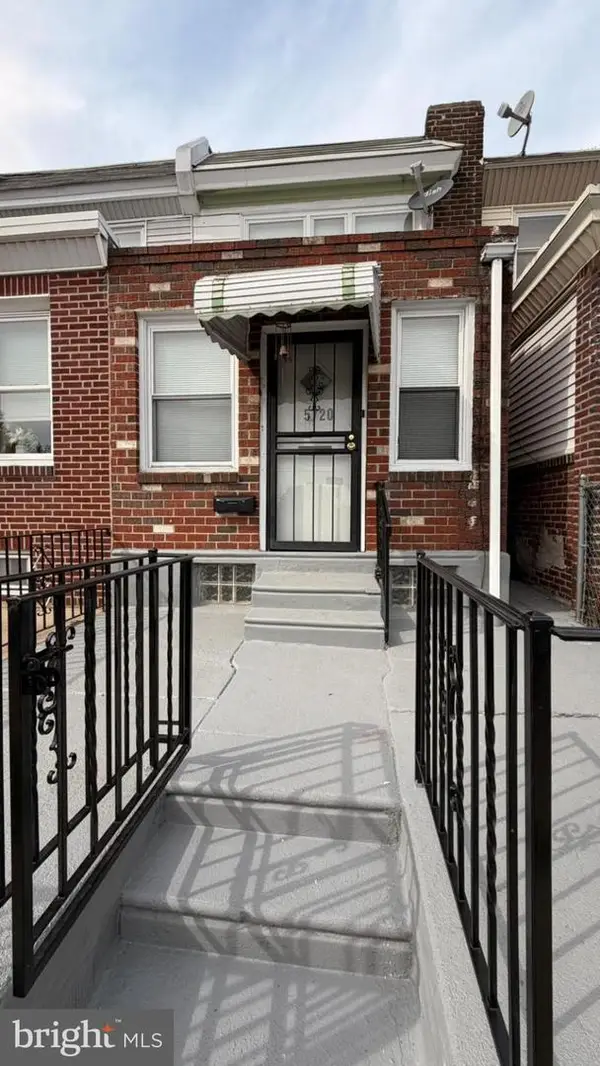 $229,999Active3 beds 1 baths1,080 sq. ft.
$229,999Active3 beds 1 baths1,080 sq. ft.5720 Harbison Ave, PHILADELPHIA, PA 19135
MLS# PAPH2542740Listed by: REALTY MARK ASSOCIATES - New
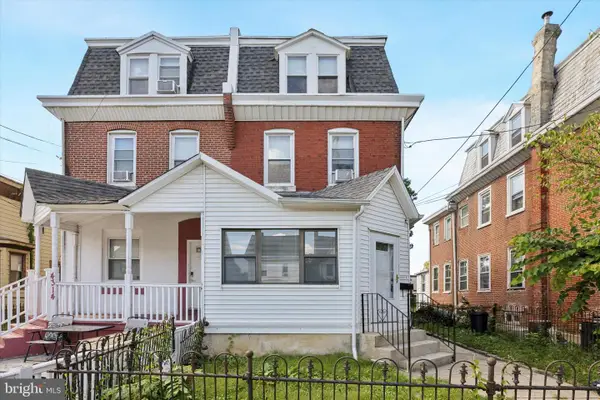 $309,900Active4 beds 3 baths2,040 sq. ft.
$309,900Active4 beds 3 baths2,040 sq. ft.4312 Rhawn St, PHILADELPHIA, PA 19136
MLS# PAPH2543178Listed by: HOMESTARR REALTY - New
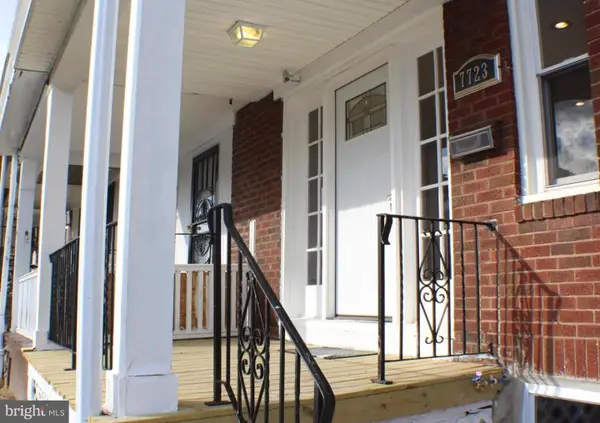 $190,000Active3 beds 1 baths990 sq. ft.
$190,000Active3 beds 1 baths990 sq. ft.7723 Temple Rd, PHILADELPHIA, PA 19150
MLS# PAPH2543182Listed by: BHHS FOX & ROACH-JENKINTOWN - New
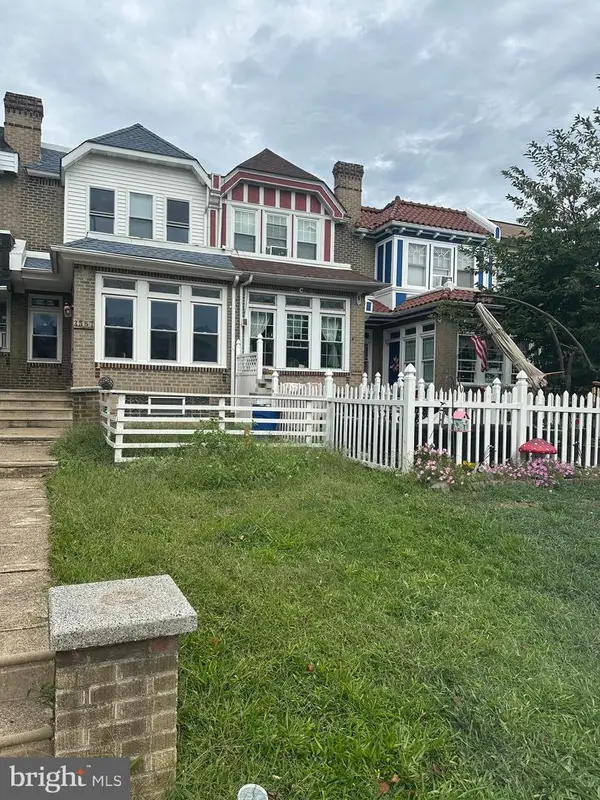 $289,000Active3 beds 2 baths1,568 sq. ft.
$289,000Active3 beds 2 baths1,568 sq. ft.3557 Oakmont St, PHILADELPHIA, PA 19136
MLS# PAPH2541210Listed by: HOME VISTA REALTY
