909 Glenroy Rd, Philadelphia, PA 19128
Local realty services provided by:ERA Central Realty Group
909 Glenroy Rd,Philadelphia, PA 19128
$567,000
- 3 Beds
- 4 Baths
- 2,022 sq. ft.
- Single family
- Pending
Listed by: isis yovana toledo rosas
Office: keller williams realty - moorestown
MLS#:PAPH2545132
Source:BRIGHTMLS
Price summary
- Price:$567,000
- Price per sq. ft.:$280.42
About this home
BACK ON THE MARKET! Welcome to a modern, energy-smart home designed for comfort, efficiency, and total control. This property combines cutting-edge renewable energy, smart automation, and seamless connectivity—all ready to use from day one. Nestled in the sought-after Andorra neighborhood of Philadelphia! This beautifully maintained 3-bedroom, 3.5-bath home offers the perfect blend of comfort, convenience, and sustainability, truly one of Philadelphia’s most eco-green homes. Step inside to find a bright, open layout featuring modern finishes and stainless steel appliances. The home is equipped with a smart home assistant system that allows you to control lighting, temperature, and security right from your phone. The integrated panel will remain for the new homeowner.
Enjoy peace of mind and energy efficiency with owned solar panels (paid off by settlement), an Enphase backup generator powered by solar, and a Level 2 universal EV charging port. The spacious backyard is a true retreat; featuring a mature garden, two compost systems, lush landscaping, and ample room for entertaining or relaxation.
Additional highlights include driveway parking and proximity to the scenic Wissahickon trails, local parks, and shops, all while being tucked away in a quiet, tree-lined neighborhood that feels worlds away from city life, yet only minutes from major routes and Center City.
This home truly offers the best of both worlds — modern living, green technology, and a serene setting in one of Philadelphia’s most desirable communities.
Contact an agent
Home facts
- Year built:1950
- Listing ID #:PAPH2545132
- Added:141 day(s) ago
- Updated:February 26, 2026 at 08:39 AM
Rooms and interior
- Bedrooms:3
- Total bathrooms:4
- Full bathrooms:3
- Half bathrooms:1
- Basement:Yes
- Basement Description:Full
- Living area:2,022 sq. ft.
Heating and cooling
- Cooling:Central A/C
- Heating:Forced Air, Natural Gas
Structure and exterior
- Roof:Shingle
- Year built:1950
- Building area:2,022 sq. ft.
- Lot area:0.18 Acres
- Architectural Style:A-Frame
- Construction Materials:Masonry
- Foundation Description:Brick/Mortar
- Levels:2 Stories
Utilities
- Water:Public
- Sewer:Public Sewer
Finances and disclosures
- Price:$567,000
- Price per sq. ft.:$280.42
- Tax amount:$6,969 (2025)
Features and amenities
- Smart home:Yes
New listings near 909 Glenroy Rd
- Coming Soon
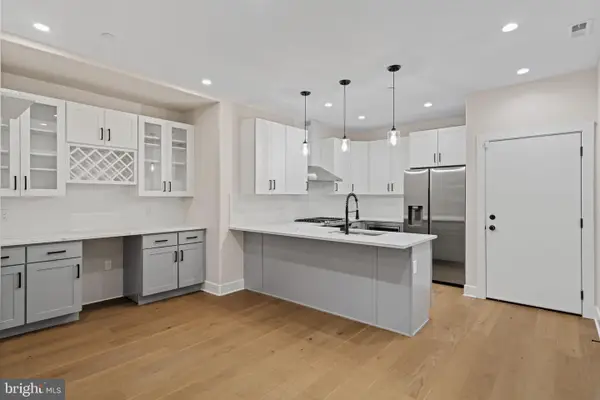 $599,000Coming Soon3 beds 3 baths
$599,000Coming Soon3 beds 3 baths1224 N 26th #e1, PHILADELPHIA, PA 19121
MLS# PAPH2574206Listed by: COMPASS PENNSYLVANIA, LLC - New
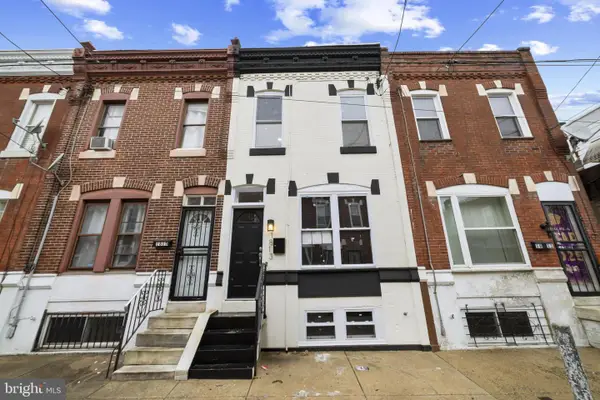 $320,000Active3 beds 2 baths893 sq. ft.
$320,000Active3 beds 2 baths893 sq. ft.1813 Dudley St, PHILADELPHIA, PA 19145
MLS# PAPH2585536Listed by: COMPASS - New
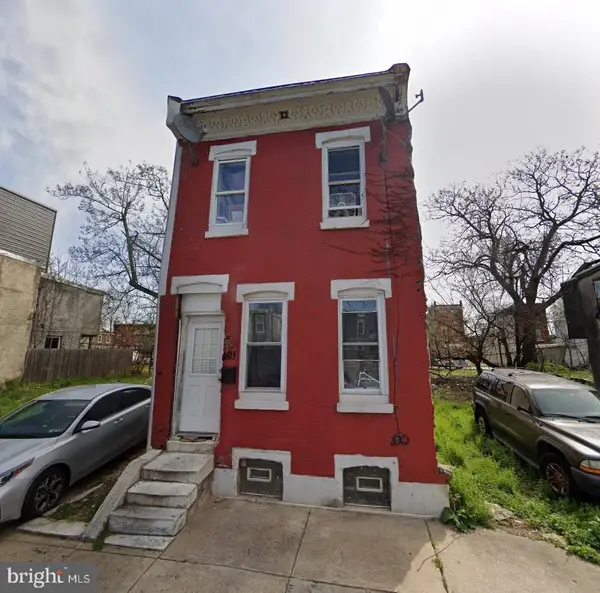 $75,000Active2 beds 1 baths964 sq. ft.
$75,000Active2 beds 1 baths964 sq. ft.1811 N Ringgold St, PHILADELPHIA, PA 19121
MLS# PAPH2585694Listed by: KELLER WILLIAMS REAL ESTATE-BLUE BELL - New
 $119,900Active3 beds 3 baths1,170 sq. ft.
$119,900Active3 beds 3 baths1,170 sq. ft.2935 N 25th St, PHILADELPHIA, PA 19132
MLS# PAPH2586198Listed by: SJI JACKSON REALTY, LLC - New
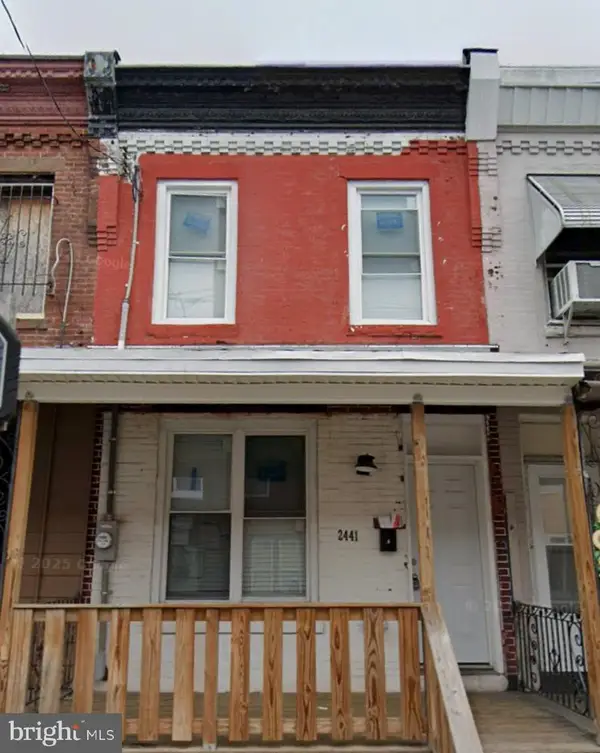 $99,900Active-- beds -- baths1,130 sq. ft.
$99,900Active-- beds -- baths1,130 sq. ft.2441 W Oakdale St, PHILADELPHIA, PA 19132
MLS# PAPH2586358Listed by: SJI JACKSON REALTY, LLC - New
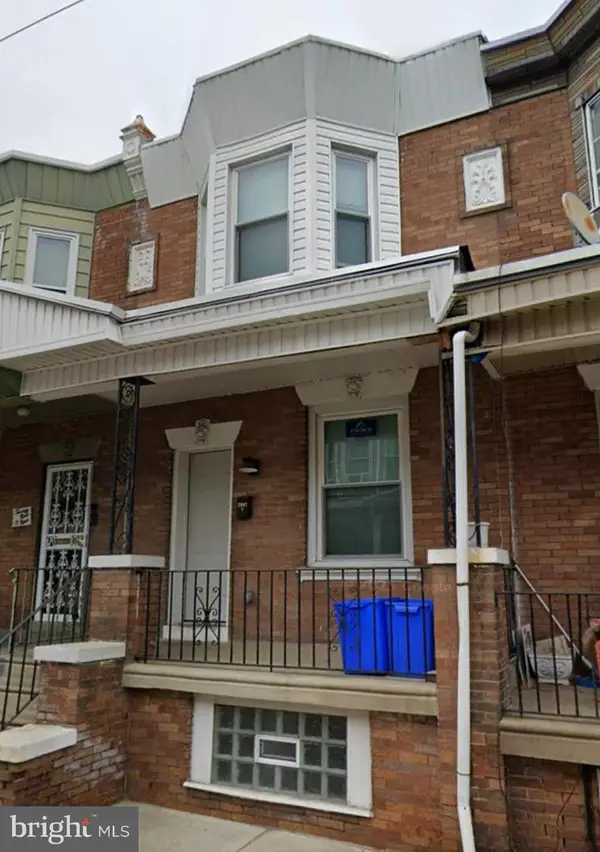 $99,900Active-- beds -- baths900 sq. ft.
$99,900Active-- beds -- baths900 sq. ft.2907 N Lecount St, PHILADELPHIA, PA 19132
MLS# PAPH2586404Listed by: SJI JACKSON REALTY, LLC - New
 $377,500Active3 beds 3 baths1,482 sq. ft.
$377,500Active3 beds 3 baths1,482 sq. ft.1939 S 21st St, PHILADELPHIA, PA 19145
MLS# PAPH2586892Listed by: KW EMPOWER - New
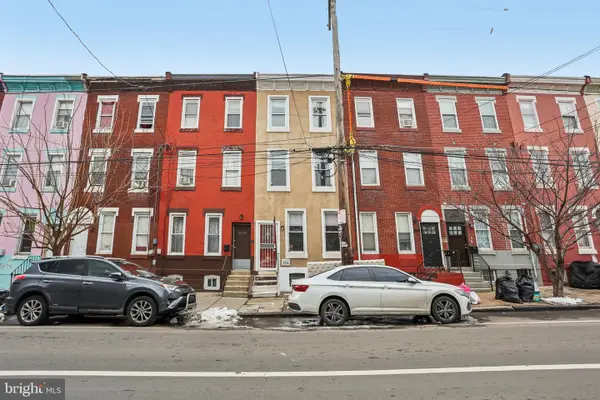 $260,000Active5 beds 3 baths1,535 sq. ft.
$260,000Active5 beds 3 baths1,535 sq. ft.2546 N 5th St, PHILADELPHIA, PA 19133
MLS# PAPH2586904Listed by: REDFIN CORPORATION - New
 $1,850,000Active4 beds 7 baths3,591 sq. ft.
$1,850,000Active4 beds 7 baths3,591 sq. ft.2115 Pine St, PHILADELPHIA, PA 19103
MLS# PAPH2587022Listed by: KW EMPOWER - New
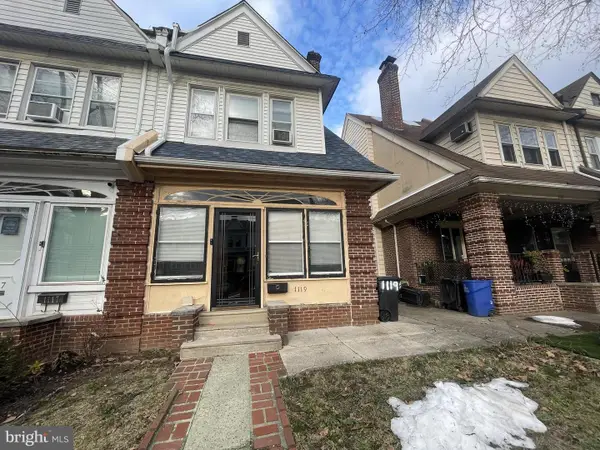 $258,900Active4 beds 2 baths1,800 sq. ft.
$258,900Active4 beds 2 baths1,800 sq. ft.1119 Harrison St, PHILADELPHIA, PA 19124
MLS# PAPH2587414Listed by: REALTY MARK ASSOCIATES

