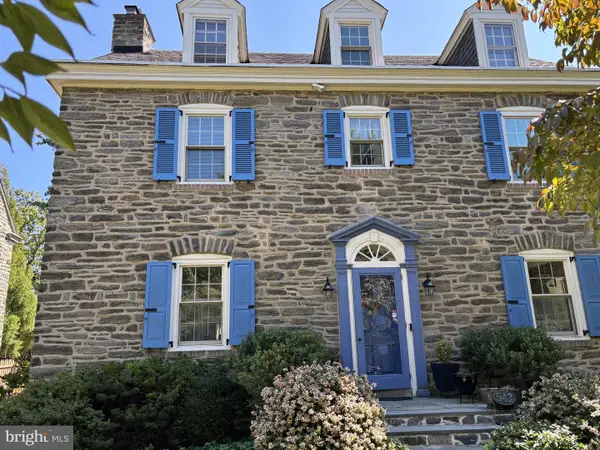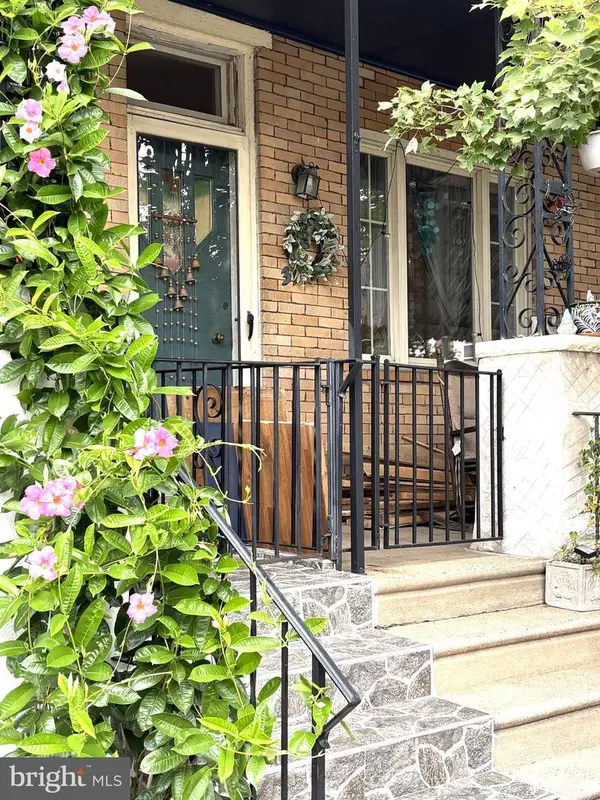910 Glenroy Rd, Philadelphia, PA 19128
Local realty services provided by:ERA Martin Associates
910 Glenroy Rd,Philadelphia, PA 19128
$395,000
- 4 Beds
- 2 Baths
- 1,949 sq. ft.
- Single family
- Pending
Listed by:james f caraway
Office:redfin corporation
MLS#:PAPH2533250
Source:BRIGHTMLS
Price summary
- Price:$395,000
- Price per sq. ft.:$202.67
About this home
** Offer deadline Tuesday, 9/9 at 1pm.** Tucked away on a quiet street in one of Roxborough’s most desirable neighborhoods, this charming single-family home backs directly up to Fairmount Park, offering serene views of trees from both the windows and the rear patio. It’s a rare find that feels more like a peaceful retreat than city living. You enter into the bright main level, where you’ll find a formal dining room with a huge front window that fills the space with natural light. The dining room flows directly into the eat-in kitchen, which includes a door providing convenient access to the driveway. The spacious living room features large windows and a door leading out to the extra large rear patio and flat backyard, complete with a shed and additional access to the driveway—ideal for entertaining, relaxing, or gardening. Upstairs, you'll find four spacious bedrooms that share a full hall bathroom. The basement offers even more flexibility, with a large finished room ready to fit your needs—whether it’s a home office, gym, or playroom—plus an unfinished area perfect for storage and housing the laundry. The location is unbeatable—just a few blocks from the Andorra Shopping Center, a SEPTA bus stop, and a neighborhood playground featuring basketball and tennis courts, a roller hockey rink, and a baseball field. Outdoor enthusiasts will love the easy access to hiking trails in Fairmount Park and the nearby Forbidden Drive. The home has seen several thoughtful updates in recent years, including new central air conditioning, new gas central heating, all new windows on the first and second floors, new vinyl siding, and new gutters with guards and downspouts. Whether you're looking for peace and quiet, convenient amenities, or access to nature, this home checks all the boxes. Mortgage savings may be available for buyers of this listing.
Contact an agent
Home facts
- Year built:1950
- Listing ID #:PAPH2533250
- Added:25 day(s) ago
- Updated:September 29, 2025 at 07:35 AM
Rooms and interior
- Bedrooms:4
- Total bathrooms:2
- Full bathrooms:1
- Half bathrooms:1
- Living area:1,949 sq. ft.
Heating and cooling
- Cooling:Central A/C
- Heating:Central, Forced Air, Natural Gas
Structure and exterior
- Roof:Shingle
- Year built:1950
- Building area:1,949 sq. ft.
- Lot area:0.22 Acres
Schools
- High school:ROXBOROUGH
Utilities
- Water:Public
- Sewer:Public Sewer
Finances and disclosures
- Price:$395,000
- Price per sq. ft.:$202.67
- Tax amount:$5,615 (2025)
New listings near 910 Glenroy Rd
- New
 $115,000Active3 beds 1 baths896 sq. ft.
$115,000Active3 beds 1 baths896 sq. ft.1942 S 56th St, PHILADELPHIA, PA 19143
MLS# PAPH2540928Listed by: REALTY ONE GROUP FOCUS - New
 $155,000Active2 beds 1 baths750 sq. ft.
$155,000Active2 beds 1 baths750 sq. ft.4805 Rosalie St, PHILADELPHIA, PA 19135
MLS# PAPH2541158Listed by: COLDWELL BANKER REALTY - New
 $250,000Active3 beds -- baths4,101 sq. ft.
$250,000Active3 beds -- baths4,101 sq. ft.837 E Woodlawn Ave, PHILADELPHIA, PA 19138
MLS# PAPH2542160Listed by: UNITED REAL ESTATE - New
 $279,900Active3 beds 2 baths1,452 sq. ft.
$279,900Active3 beds 2 baths1,452 sq. ft.1113 Gilham St, PHILADELPHIA, PA 19111
MLS# PAPH2542180Listed by: REALTY MARK CITYSCAPE - Coming Soon
 $875,000Coming Soon5 beds 3 baths
$875,000Coming Soon5 beds 3 baths542 W Ellet St, PHILADELPHIA, PA 19119
MLS# PAPH2539752Listed by: BHHS FOX & ROACH-JENKINTOWN - New
 $225,000Active3 beds 1 baths1,110 sq. ft.
$225,000Active3 beds 1 baths1,110 sq. ft.4057 Teesdale St, PHILADELPHIA, PA 19136
MLS# PAPH2542176Listed by: IDEAL REALTY LLC - Coming Soon
 $339,000Coming Soon2 beds -- baths
$339,000Coming Soon2 beds -- baths4819 Old York Rd, PHILADELPHIA, PA 19141
MLS# PAPH2542158Listed by: HOMESMART REALTY ADVISORS - New
 $649,900Active3 beds -- baths2,078 sq. ft.
$649,900Active3 beds -- baths2,078 sq. ft.3417 N 18th St, PHILADELPHIA, PA 19140
MLS# PAPH2542082Listed by: REALTY MARK ASSOCIATES - Coming Soon
 $439,000Coming Soon4 beds 3 baths
$439,000Coming Soon4 beds 3 baths9117 Bustleton Ave, PHILADELPHIA, PA 19115
MLS# PAPH2542164Listed by: RE/MAX AFFILIATES - Coming Soon
 $225,000Coming Soon3 beds 1 baths
$225,000Coming Soon3 beds 1 baths3142 Cedar St, PHILADELPHIA, PA 19134
MLS# PAPH2542150Listed by: ELFANT WISSAHICKON-CHESTNUT HILL
