913 S Yewdall St, Philadelphia, PA 19143
Local realty services provided by:ERA Valley Realty
913 S Yewdall St,Philadelphia, PA 19143
$275,000
- 3 Beds
- 2 Baths
- 1,264 sq. ft.
- Townhouse
- Active
Listed by: ashley smith
Office: realty mark cityscape
MLS#:PAPH2552226
Source:BRIGHTMLS
Price summary
- Price:$275,000
- Price per sq. ft.:$217.56
About this home
913 S Yewdall Street — A Fully Renovated Modern Beauty in Philadelphia!
Step into this stunning 3-bedroom, 2-bath home, completely renovated from top to bottom and designed for modern living. From the moment you arrive, you’ll love the inviting front porch and stylish iron railings that set the tone for what’s inside.
The open-concept main floor features gleaming hardwood floors, recessed lighting, and striking exposed brick walls that add warmth and character. A gorgeous modern kitchen with stainless steel appliances, new large windows, and elegant ceramic tile flooring make this space perfect for cooking and entertaining.
Upstairs, you’ll find cozy carpeted bedrooms, a fireplace in the primary suite, and a beautifully updated bathroom. The fully finished basement adds incredible bonus space complete with a second fireplace, full bath, and plenty of room for a family room, guest suite, or home office.
Step outside to enjoy the spacious deck, ideal for relaxing or entertaining outdoors. Additional highlights include central air conditioning, ceiling fans throughout, and a thoughtful mix of modern finishes and timeless charm.
Located on a quiet Philadelphia block, this home is move-in ready and waiting for its new owner to fall in love.
Schedule your private showing today — this one won’t last!
Home is occupied by a tenant. Showings only on Tues, Thurs, Sundays 12-4pm
Contact an agent
Home facts
- Year built:1925
- Listing ID #:PAPH2552226
- Added:58 day(s) ago
- Updated:December 29, 2025 at 02:34 PM
Rooms and interior
- Bedrooms:3
- Total bathrooms:2
- Full bathrooms:2
- Living area:1,264 sq. ft.
Heating and cooling
- Cooling:Central A/C
- Heating:Forced Air, Natural Gas
Structure and exterior
- Year built:1925
- Building area:1,264 sq. ft.
- Lot area:0.02 Acres
Utilities
- Water:Public
- Sewer:Public Sewer
Finances and disclosures
- Price:$275,000
- Price per sq. ft.:$217.56
- Tax amount:$705 (2025)
New listings near 913 S Yewdall St
- New
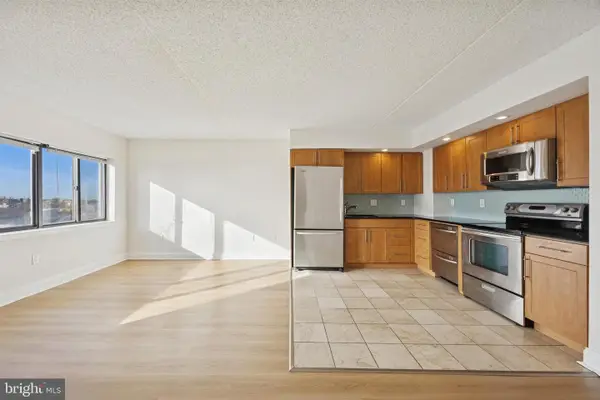 $215,000Active1 beds 1 baths560 sq. ft.
$215,000Active1 beds 1 baths560 sq. ft.200-10 Lombard St #820, PHILADELPHIA, PA 19147
MLS# PAPH2568896Listed by: KW EMPOWER - Coming Soon
 $475,000Coming Soon3 beds 4 baths
$475,000Coming Soon3 beds 4 baths6343 Milton St, PHILADELPHIA, PA 19138
MLS# PAPH2563998Listed by: IRON VALLEY REAL ESTATE LOWER GWYNEDD - New
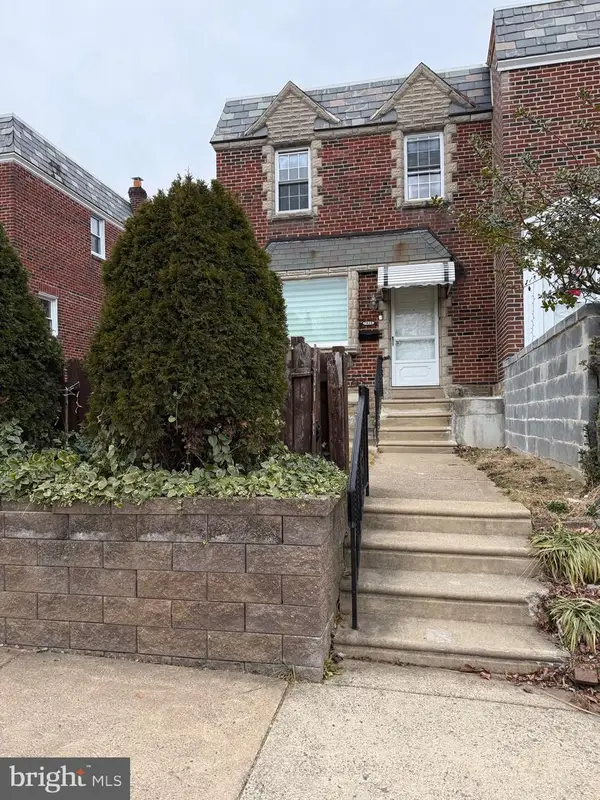 $358,000Active3 beds 2 baths1,332 sq. ft.
$358,000Active3 beds 2 baths1,332 sq. ft.7436 Belden St, PHILADELPHIA, PA 19111
MLS# PAPH2569766Listed by: PHILLY REAL ESTATE - New
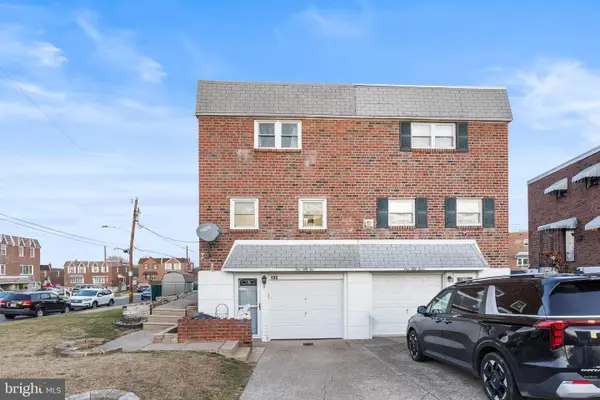 $330,000Active3 beds -- baths1,554 sq. ft.
$330,000Active3 beds -- baths1,554 sq. ft.155 Meadow Ln, PHILADELPHIA, PA 19154
MLS# PAPH2569352Listed by: HOMESTARR REALTY - New
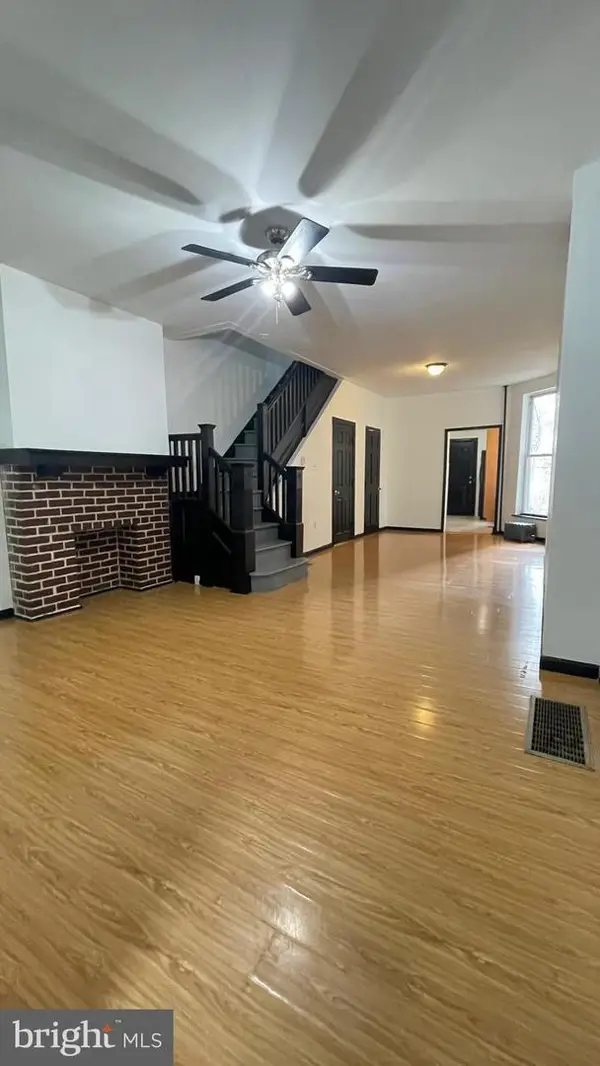 $179,900Active3 beds 2 baths1,144 sq. ft.
$179,900Active3 beds 2 baths1,144 sq. ft.6114 Master St, PHILADELPHIA, PA 19151
MLS# PAPH2569606Listed by: ELITE REALTY GROUP UNL. INC. - New
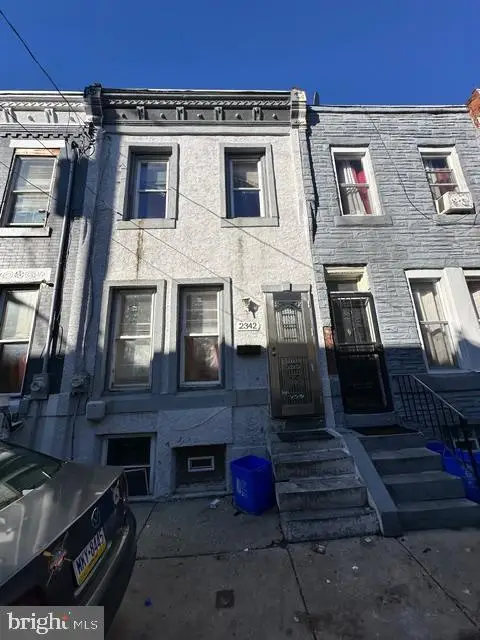 $69,000Active3 beds 3 baths1,074 sq. ft.
$69,000Active3 beds 3 baths1,074 sq. ft.2342 N Camac St, PHILADELPHIA, PA 19133
MLS# PAPH2569746Listed by: HK99 REALTY LLC - New
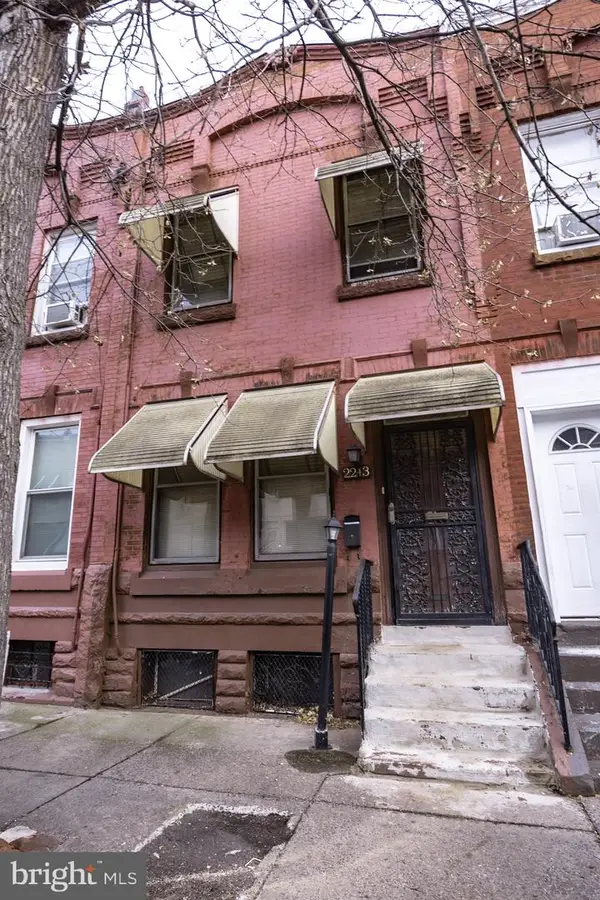 $55,555Active3 beds 1 baths1,350 sq. ft.
$55,555Active3 beds 1 baths1,350 sq. ft.2243 N 18th St, PHILADELPHIA, PA 19132
MLS# PAPH2569748Listed by: PETERS GORDON REALTY INC - New
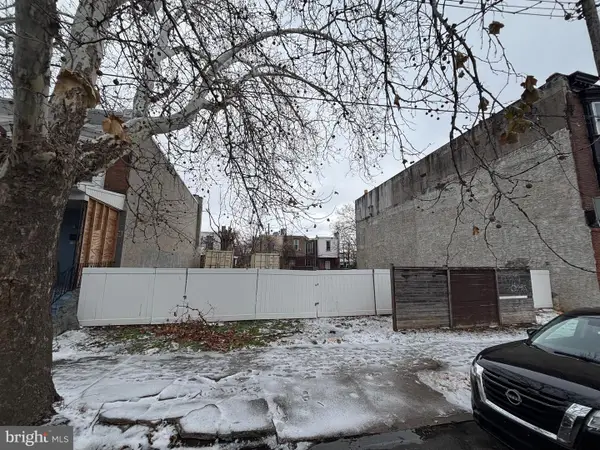 $45,000Active0.03 Acres
$45,000Active0.03 Acres105 N 60th St, PHILADELPHIA, PA 19139
MLS# PAPH2569742Listed by: KW EMPOWER - New
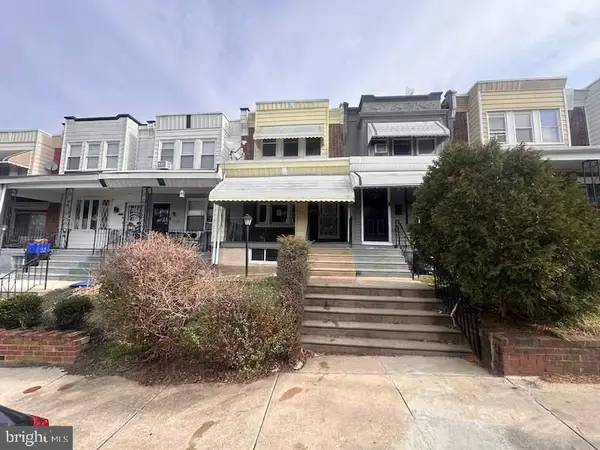 $99,900Active3 beds 1 baths960 sq. ft.
$99,900Active3 beds 1 baths960 sq. ft.5737 N Woodstock St, PHILADELPHIA, PA 19138
MLS# PAPH2569744Listed by: GENSTONE REALTY - New
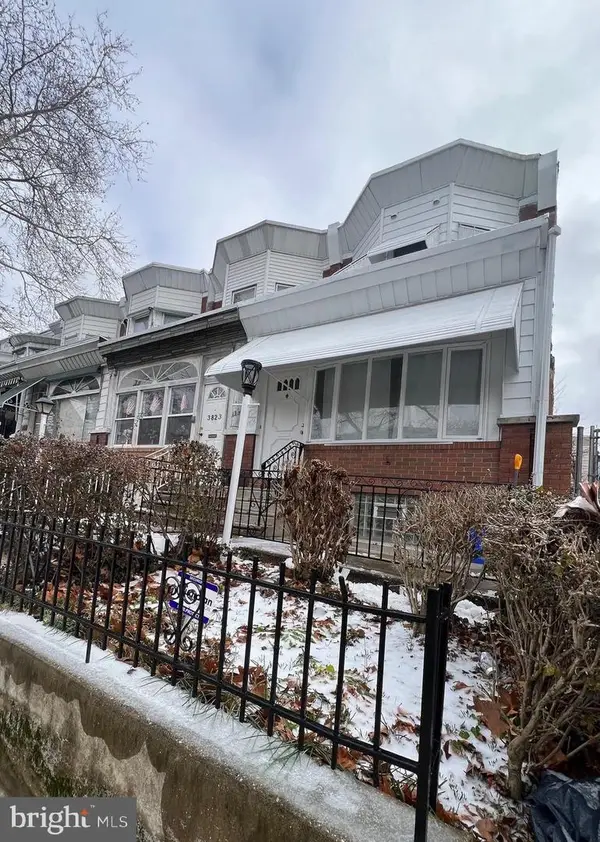 $285,000Active3 beds 3 baths1,710 sq. ft.
$285,000Active3 beds 3 baths1,710 sq. ft.3821 N 17th St, PHILADELPHIA, PA 19140
MLS# PAPH2569716Listed by: BHHS FOX & ROACH-CHRISTIANA
