9132 Ayrdale Crescent, Philadelphia, PA 19128
Local realty services provided by:Mountain Realty ERA Powered
9132 Ayrdale Crescent,Philadelphia, PA 19128
$465,000
- 3 Beds
- 3 Baths
- 2,500 sq. ft.
- Townhouse
- Active
Listed by: sotonye t george
Office: tesla realty group, llc.
MLS#:PAPH2558004
Source:BRIGHTMLS
Price summary
- Price:$465,000
- Price per sq. ft.:$186
- Monthly HOA dues:$110
About this home
Step into this fully renovated townhome at 9132 Ayrdale Crescent, tucked away in one of the most peaceful corners of Upper Roxborough. This community is known for its tree lined streets, quiet atmosphere, and the perfect balance of suburban comfort with city convenience.
The home has been updated throughout with thoughtful, high quality finishes. The brand new kitchen features modern cabinetry, new appliances, and a layout that lets you cook, entertain, or gather with ease. All bathrooms have been completely renovated with clean, contemporary touches. A brand new HVAC system provides reliable heating and cooling, giving you worry free comfort in every season.
A large, newly built deck expands the living space and overlooks a private, wooded backdrop that gives the home a calm and relaxing feel. The main living areas have great natural light, and the bedrooms offer generous closet space and a comfortable layout. The lower level provides flexible space for a family room, office, gym, or guest area.
Ayrdale Crescent sits within a highly desirable section of Upper Roxborough, surrounded by parks, walking trails, and open green space. Residents enjoy quick access to Ridge Avenue, the Wissahickon Valley Park, Manayunk, shopping centers, and major roads for an easy commute in any direction. It is a community that feels tucked away while staying close to everything.
This home is priced to sell and provides a rare chance to move into a property that has already been fully updated. From the kitchen to the bathrooms to the systems and exterior, every major upgrade has been completed for the next owner.
Completely renovated. Beautifully located. A home you can move into with confidence.
Welcome home.
Contact an agent
Home facts
- Year built:1987
- Listing ID #:PAPH2558004
- Added:36 day(s) ago
- Updated:December 17, 2025 at 05:38 PM
Rooms and interior
- Bedrooms:3
- Total bathrooms:3
- Full bathrooms:2
- Half bathrooms:1
- Living area:2,500 sq. ft.
Heating and cooling
- Cooling:Central A/C
- Heating:Forced Air, Natural Gas
Structure and exterior
- Roof:Metal, Pitched
- Year built:1987
- Building area:2,500 sq. ft.
- Lot area:0.07 Acres
Utilities
- Water:Public
- Sewer:Public Sewer
Finances and disclosures
- Price:$465,000
- Price per sq. ft.:$186
- Tax amount:$5,447 (2025)
New listings near 9132 Ayrdale Crescent
- New
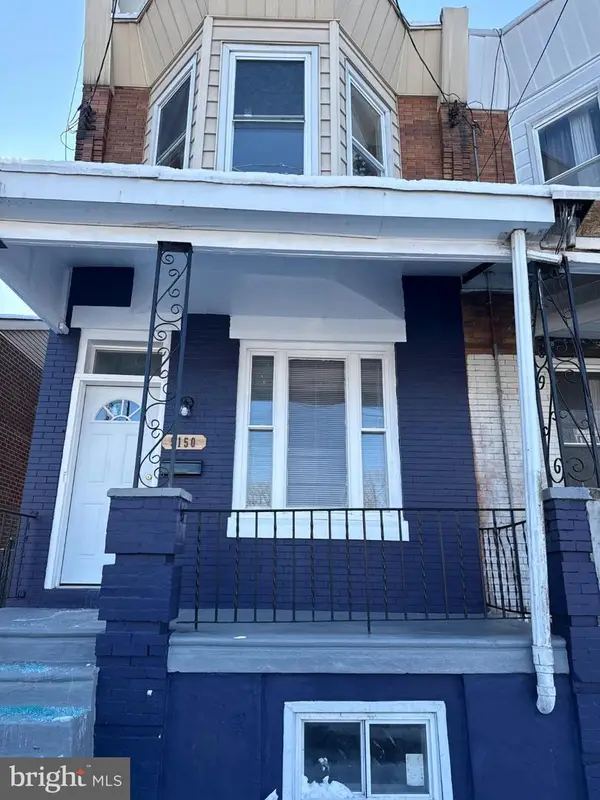 $169,900Active3 beds 1 baths986 sq. ft.
$169,900Active3 beds 1 baths986 sq. ft.5150 Wakefield St, PHILADELPHIA, PA 19144
MLS# PAPH2566558Listed by: FIFTH REALTY - New
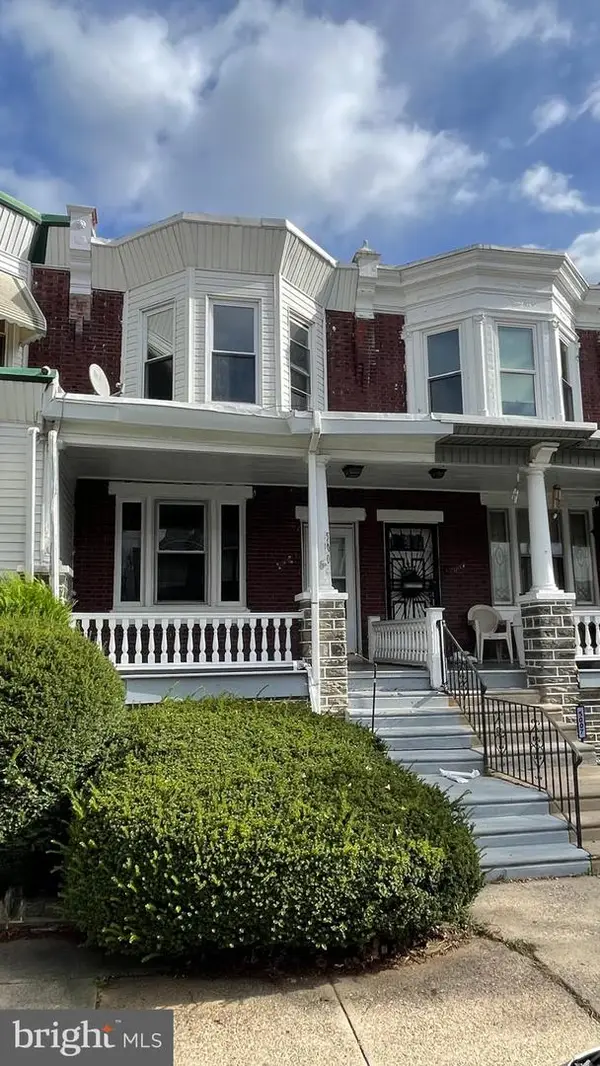 $159,000Active3 beds 2 baths1,180 sq. ft.
$159,000Active3 beds 2 baths1,180 sq. ft.5009 N 16th St, PHILADELPHIA, PA 19141
MLS# PAPH2567710Listed by: ELITE REALTY GROUP UNL. INC. - New
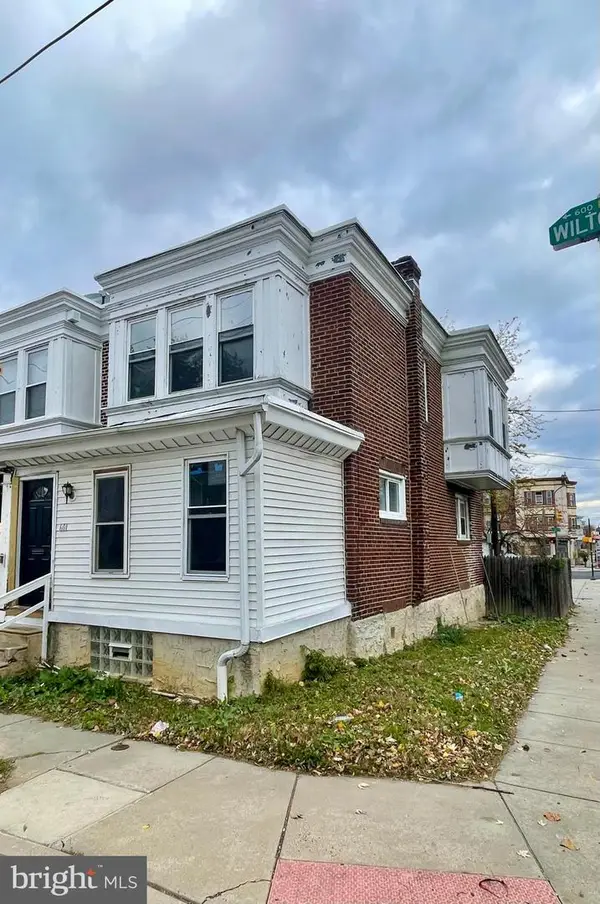 $129,900Active3 beds 1 baths980 sq. ft.
$129,900Active3 beds 1 baths980 sq. ft.601 N Wilton St, PHILADELPHIA, PA 19131
MLS# PAPH2567762Listed by: ELITE REALTY GROUP UNL. INC. - Coming Soon
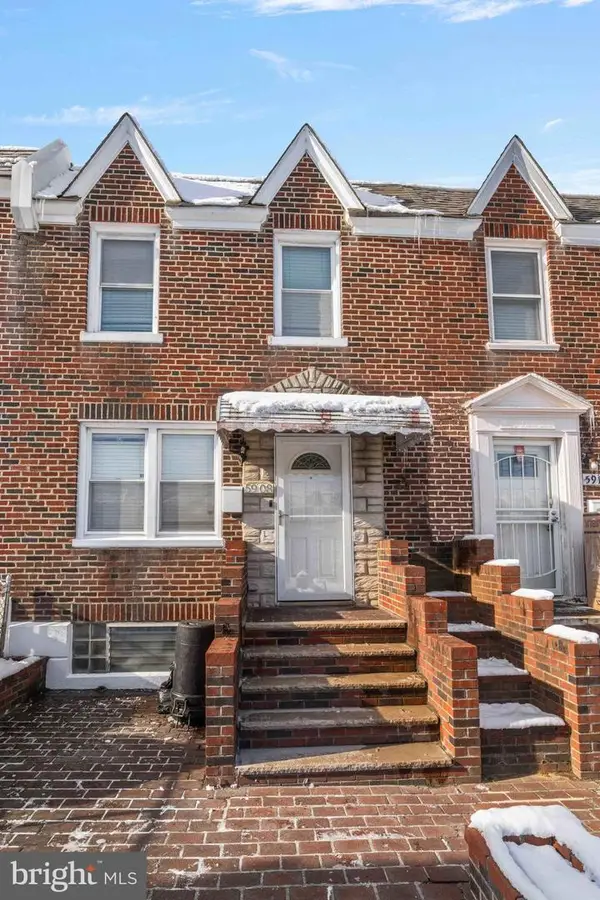 $200,000Coming Soon3 beds 1 baths
$200,000Coming Soon3 beds 1 baths5908 A St, PHILADELPHIA, PA 19120
MLS# PAPH2567790Listed by: EXP REALTY, LLC - New
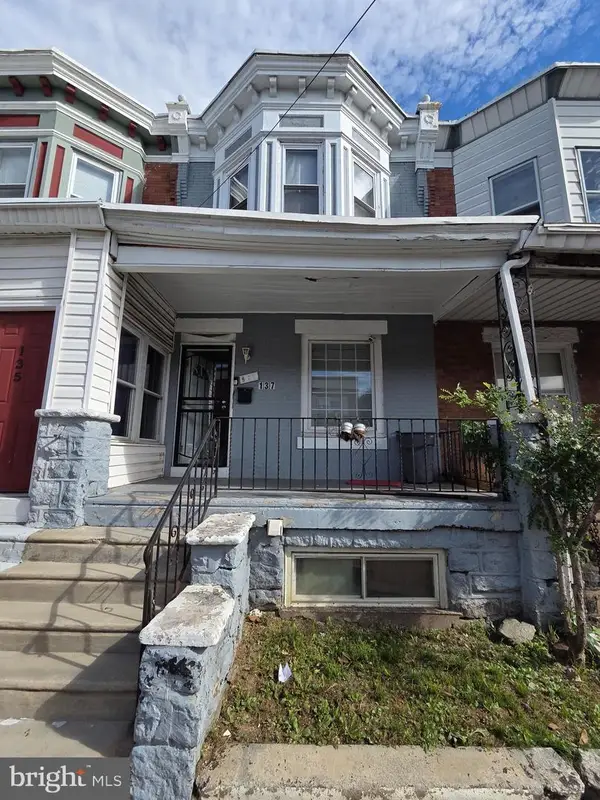 $170,000Active4 beds 2 baths1,500 sq. ft.
$170,000Active4 beds 2 baths1,500 sq. ft.137 S 54th St, PHILADELPHIA, PA 19139
MLS# PAPH2567882Listed by: ACQUISITION TEAM LLC - New
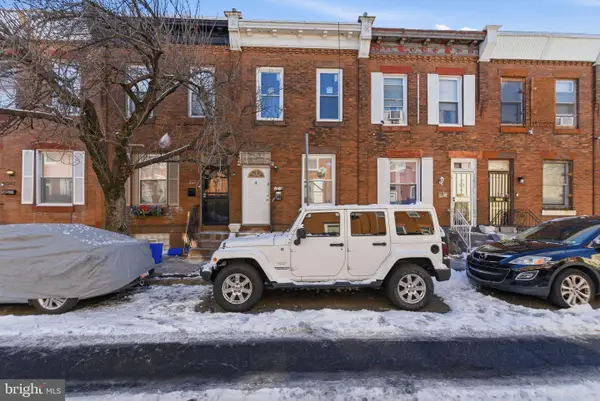 $120,000Active2 beds 1 baths870 sq. ft.
$120,000Active2 beds 1 baths870 sq. ft.2236 W Firth St, PHILADELPHIA, PA 19132
MLS# PAPH2567884Listed by: TESLA REALTY GROUP, LLC - Coming Soon
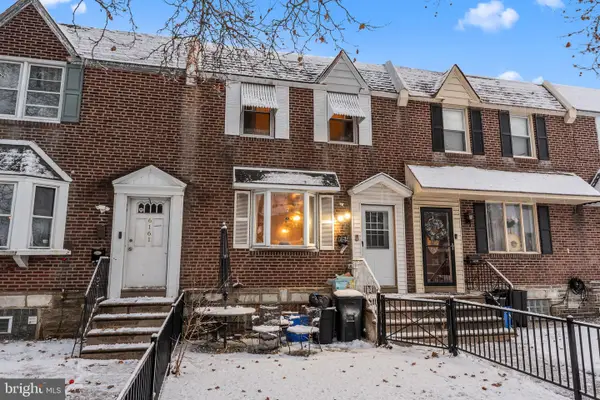 $240,000Coming Soon3 beds 1 baths
$240,000Coming Soon3 beds 1 baths6159 Charles St, PHILADELPHIA, PA 19135
MLS# PAPH2567898Listed by: HONEST REAL ESTATE - New
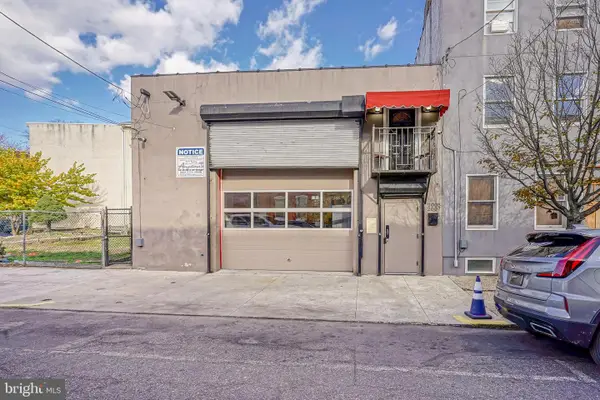 $799,999Active1 beds 2 baths2,001 sq. ft.
$799,999Active1 beds 2 baths2,001 sq. ft.2005-7 E Sergeant St, PHILADELPHIA, PA 19125
MLS# PAPH2567918Listed by: OPUS ELITE REAL ESTATE OF NJ, LLC - New
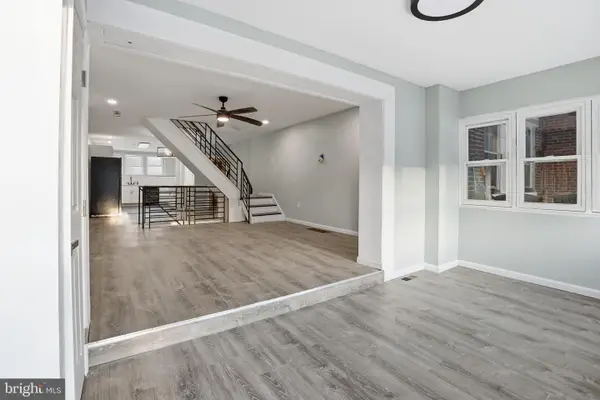 $250,000Active3 beds 2 baths1,180 sq. ft.
$250,000Active3 beds 2 baths1,180 sq. ft.1633 S 59th St, PHILADELPHIA, PA 19143
MLS# PAPH2459196Listed by: COMPASS PENNSYLVANIA, LLC - Coming SoonOpen Sat, 10:30am to 12pm
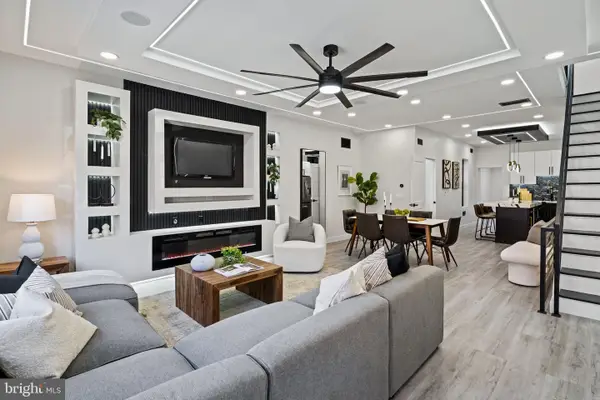 $379,900Coming Soon3 beds 2 baths
$379,900Coming Soon3 beds 2 baths1541 N 28th St, PHILADELPHIA, PA 19121
MLS# PAPH2562556Listed by: COMPASS PENNSYLVANIA, LLC
