920 S Bonsall St, Philadelphia, PA 19146
Local realty services provided by:ERA Valley Realty
920 S Bonsall St,Philadelphia, PA 19146
$1,050,000
- - Beds
- - Baths
- 2,800 sq. ft.
- Townhouse
- Pending
Listed by: jim onesti, arvind balaji
Office: kw empower
MLS#:PAPH2302458
Source:BRIGHTMLS
Price summary
- Price:$1,050,000
- Price per sq. ft.:$375
- Monthly HOA dues:$100
About this home
Introducing the residences at Bonsall Estates, a one-of-a-kind private community brought to you by The Regis Group & Ingerman Company. Bonsall Estates will be the most exquisite homes to hit the market in years, although this development will be much more than just luxury homes. The Developer’s transformative vision will recreate an entire city block in one the most sought after neighborhoods with a mix of city estates, luxury condos, and future on-site amenities including a dog park. Bonsall and Montrose Streets, at the development's east and north sides, will be lined with stunning new single family homes. The former school building at the south side will be transformed into luxury condos offering highly sought-after amenities and an expansive outdoor space for residents to enjoy. The overall plan of Bonsall Estates will positively change the landscape of this block! The first phase will line picturesque Bonsall Street with 10 stunning townhomes, designed by renowned JKRP Architects, including two corner homes with extra sun exposure. The floor plans boast contemporary designs that maximize airflow and natural light, with each residence having private balconies and roof decks. The modern chef's kitchens will be adorned with high-end appliances, custom cabinetry, and designer finishes. An entire level will be dedicated to the owner's suite, acting as a calming daily retreat. There's a spacious bedroom with large windows bringing an abundance of natural light, a fully outfitted walk-in closet system, and a spa-like bathroom equipped with a double vanity, soaking tub, and a rainfall shower. Completing the level is a separate powder room that services the rooftop. Made for entertaining, this private outdoor space displays incredible 360 views, including a panorama of the city skyline! Other notable features include a dramatic double-height living room ceiling, private GARAGE parking, tax abatements, and smart-home technology. These intricately designed and expertly crafted townhomes define luxury living, offering the quintessential city lifestyle while creating a unique urban experience. In addition to all that's inside, Bonsall Estates' prime Graduate Hospital location earns a WalkScore of 94! The extensive Schuylkill River Trail, the South Street bridge, and idyllic Rittenhouse Square are all close by. Lively South Street, lined with local restaurants, shops, and markets, is also a short walk away. Plus, there's easy access to public transportation, I-76, and the University City. There's limited time to pick finishes and customize your future home, so now is your chance to reserve your place at one of the most memorable developments to impact the city of Philadelphia in over a decade. Square footage and taxes are responsibility of the buyer to have verified. Association fees TBD. Photos are of the model home and may not portray actual finishes.
Contact an agent
Home facts
- Year built:2024
- Listing ID #:PAPH2302458
- Added:810 day(s) ago
- Updated:February 22, 2026 at 08:27 AM
Rooms and interior
- Living area:2,800 sq. ft.
Heating and cooling
- Cooling:Central A/C
- Heating:Forced Air, Natural Gas
Structure and exterior
- Year built:2024
- Building area:2,800 sq. ft.
- Lot area:0.02 Acres
Utilities
- Water:Public
- Sewer:Public Septic
Finances and disclosures
- Price:$1,050,000
- Price per sq. ft.:$375
- Tax amount:$2,863 (2023)
New listings near 920 S Bonsall St
- Coming Soon
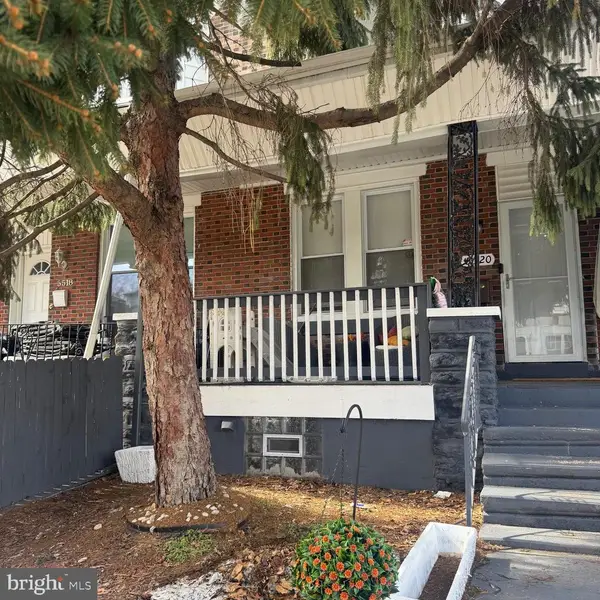 $244,900Coming Soon4 beds 2 baths
$244,900Coming Soon4 beds 2 baths5520 N 7th St, PHILADELPHIA, PA 19120
MLS# PAPH2586606Listed by: HOMESMART REALTY ADVISORS - New
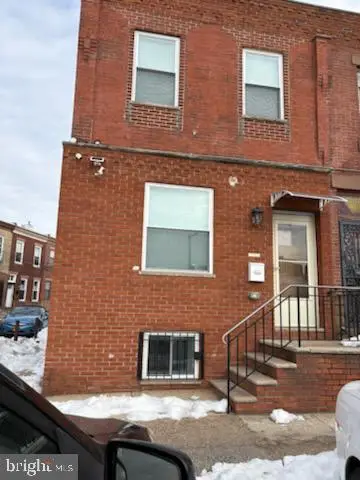 $588,000Active3 beds 3 baths1,488 sq. ft.
$588,000Active3 beds 3 baths1,488 sq. ft.1731 W Passyunk Ave, PHILADELPHIA, PA 19145
MLS# PAPH2578128Listed by: BURHOLME REALTY - New
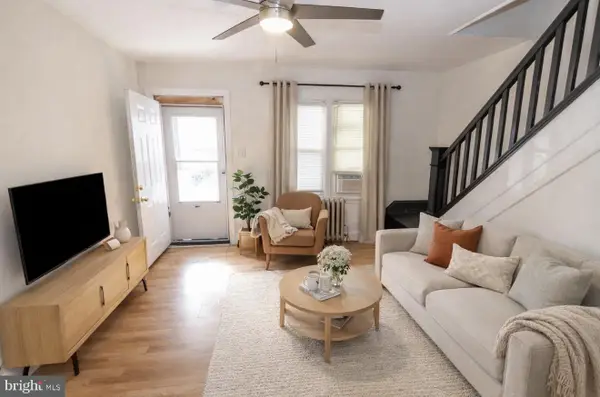 $125,000Active3 beds 1 baths884 sq. ft.
$125,000Active3 beds 1 baths884 sq. ft.313 N Redfield St, PHILADELPHIA, PA 19139
MLS# PAPH2586600Listed by: BHHS FOX&ROACH-NEWTOWN SQUARE - Coming Soon
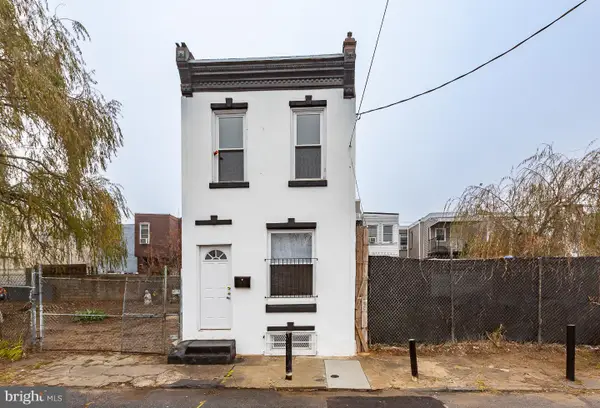 $190,000Coming Soon3 beds 1 baths
$190,000Coming Soon3 beds 1 baths2735 N Waterloo St, PHILADELPHIA, PA 19133
MLS# PAPH2586332Listed by: KELLER WILLIAMS REAL ESTATE - NEWTOWN - Coming Soon
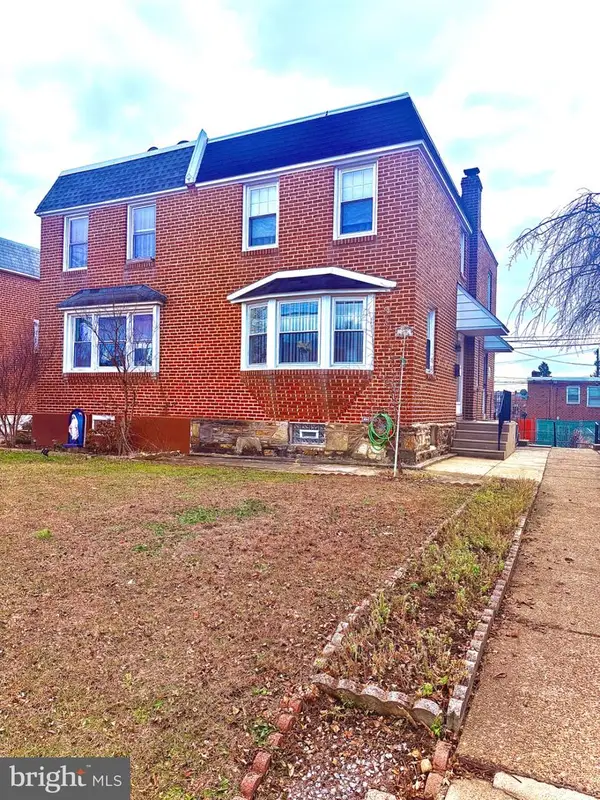 $345,900Coming Soon3 beds 2 baths
$345,900Coming Soon3 beds 2 baths2022 Lansing St, PHILADELPHIA, PA 19152
MLS# PAPH2586570Listed by: CANAAN REALTY INVESTMENT GROUP - New
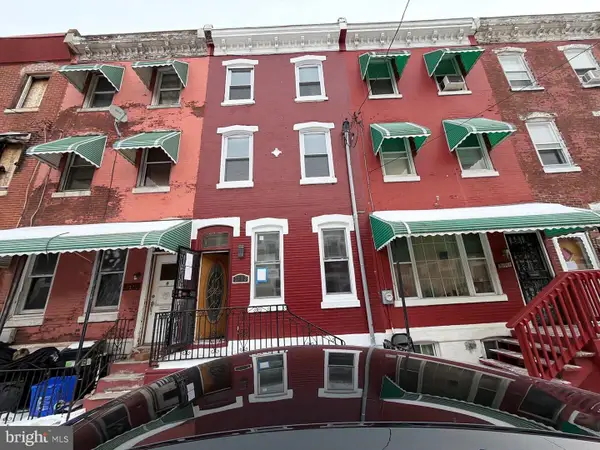 $249,900Active4 beds -- baths1,380 sq. ft.
$249,900Active4 beds -- baths1,380 sq. ft.2113 N Woodstock St, PHILADELPHIA, PA 19121
MLS# PAPH2586540Listed by: GENSTONE REALTY - Coming Soon
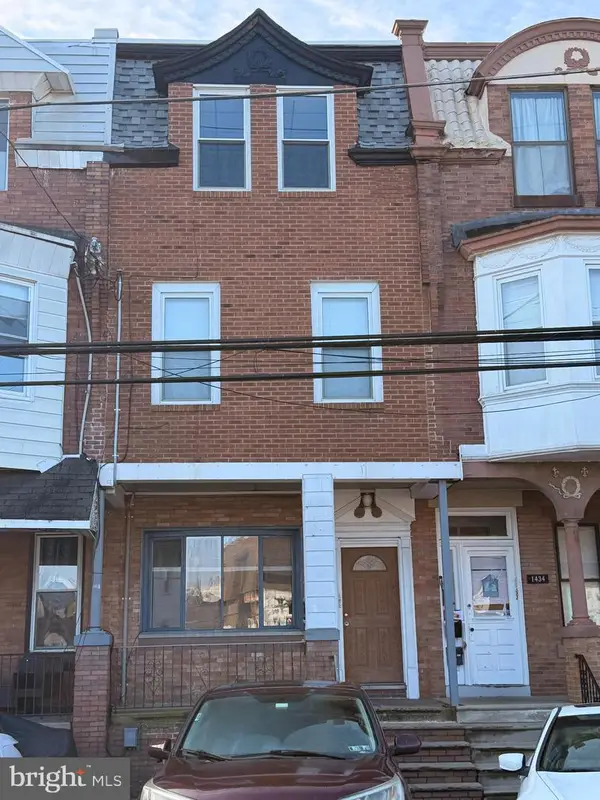 $575,000Coming Soon6 beds -- baths
$575,000Coming Soon6 beds -- baths1432 W Porter St, PHILADELPHIA, PA 19145
MLS# PAPH2582970Listed by: RE/MAX ONE REALTY - Coming Soon
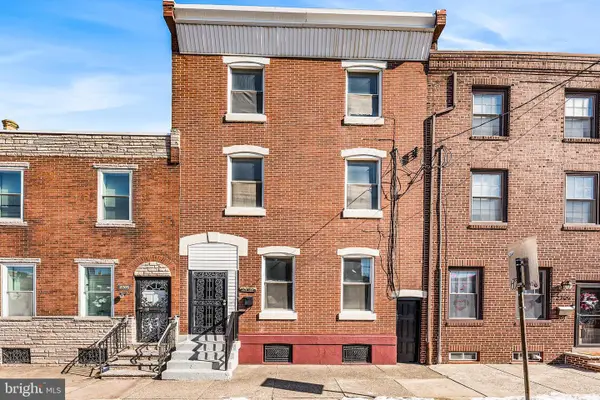 $369,000Coming Soon4 beds 2 baths
$369,000Coming Soon4 beds 2 baths2707 E Huntingdon St, PHILADELPHIA, PA 19125
MLS# PAPH2586488Listed by: REALTY MARK ASSOCIATES - New
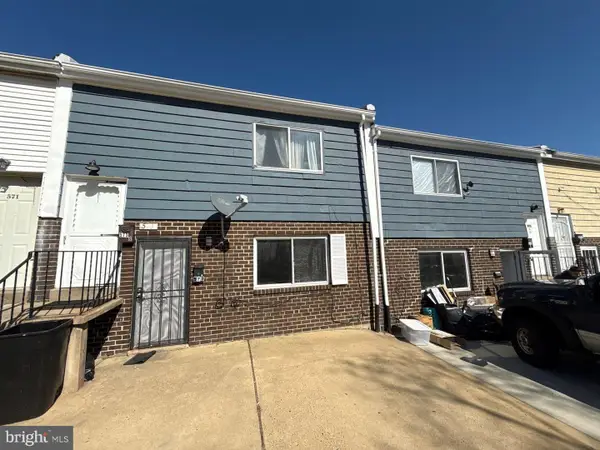 $250,000Active4 beds -- baths1,716 sq. ft.
$250,000Active4 beds -- baths1,716 sq. ft.573 Allengrove St, PHILADELPHIA, PA 19120
MLS# PAPH2586544Listed by: BETTER HOMES AND GARDENS REAL ESTATE - MATURO PA - Coming SoonOpen Sat, 1 to 3pm
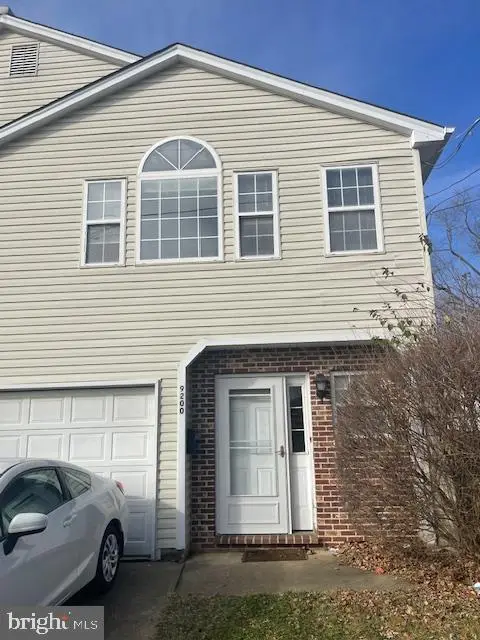 $519,900Coming Soon3 beds 3 baths
$519,900Coming Soon3 beds 3 baths9200 Old Newtown Rd, PHILADELPHIA, PA 19115
MLS# PAPH2586556Listed by: MARKET FORCE REALTY

