921 S Alden St, Philadelphia, PA 19143
Local realty services provided by:ERA Valley Realty
921 S Alden St,Philadelphia, PA 19143
$250,000
- 3 Beds
- 2 Baths
- 970 sq. ft.
- Townhouse
- Active
Listed by:nadav ben-horin
Office:kw empower
MLS#:PAPH2541072
Source:BRIGHTMLS
Price summary
- Price:$250,000
- Price per sq. ft.:$257.73
About this home
Welcome to 921 S Alden Street – where modern luxury meets everyday convenience in the heart of West Philadelphia.
This beautifully renovated home offers a perfect blend of style, comfort, and functionality. Step into an open-concept first floor designed for entertaining, featuring a spacious living and dining area that flows naturally into a sleek, modern kitchen. Enjoy white shaker-style cabinets, granite countertops, and a convenient powder room on the main level. Out back, you’ll find a fenced-in yard—ideal for summer BBQs, pets, or simply relaxing outdoors. The semi-finished basement includes washer and dryer hookups and a brand-new water heater, offering flexible space and added convenience. A custom handrail staircase leads to the second floor, where you’ll find three well-sized bedrooms with generous closet space and a full bathroom with a skylight that fills the space with natural light. All major mechanical systems in the home are brand new, ensuring low maintenance and peace of mind for years to come. Don’t miss this turnkey opportunity in a prime location—schedule your showing today! Agent has a financial interest in the property.
Contact an agent
Home facts
- Year built:1925
- Listing ID #:PAPH2541072
- Added:2 day(s) ago
- Updated:September 29, 2025 at 02:04 PM
Rooms and interior
- Bedrooms:3
- Total bathrooms:2
- Full bathrooms:1
- Half bathrooms:1
- Living area:970 sq. ft.
Heating and cooling
- Cooling:Central A/C
- Heating:Forced Air, Natural Gas
Structure and exterior
- Year built:1925
- Building area:970 sq. ft.
- Lot area:0.02 Acres
Utilities
- Water:Public
- Sewer:Public Sewer
Finances and disclosures
- Price:$250,000
- Price per sq. ft.:$257.73
- Tax amount:$967 (2025)
New listings near 921 S Alden St
- New
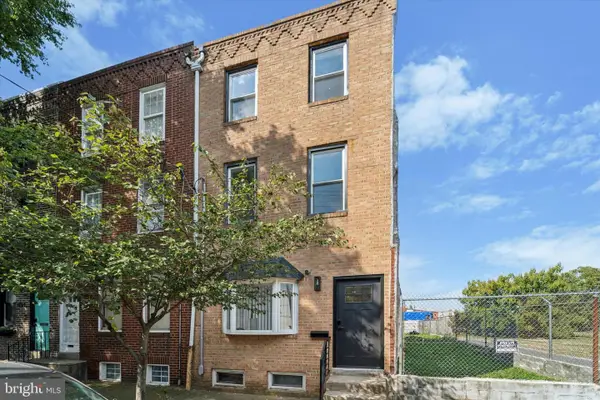 $524,900Active3 beds 2 baths362 sq. ft.
$524,900Active3 beds 2 baths362 sq. ft.1752 N 3rd St, PHILADELPHIA, PA 19122
MLS# PAPH2541112Listed by: KW EMPOWER - New
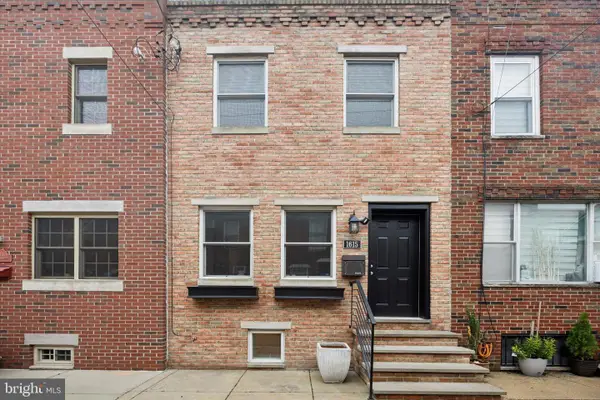 $479,900Active2 beds 2 baths930 sq. ft.
$479,900Active2 beds 2 baths930 sq. ft.1615 S Camac St, PHILADELPHIA, PA 19148
MLS# PAPH2541798Listed by: ELFANT WISSAHICKON-RITTENHOUSE SQUARE - New
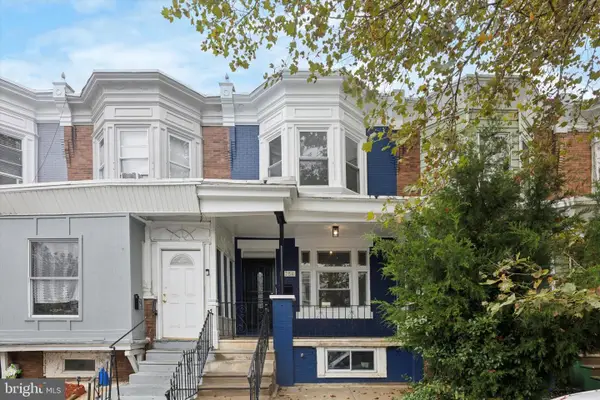 $265,000Active3 beds 2 baths1,730 sq. ft.
$265,000Active3 beds 2 baths1,730 sq. ft.5754 Larchwood Ave, PHILADELPHIA, PA 19143
MLS# PAPH2541874Listed by: ELFANT WISSAHICKON-RITTENHOUSE SQUARE - New
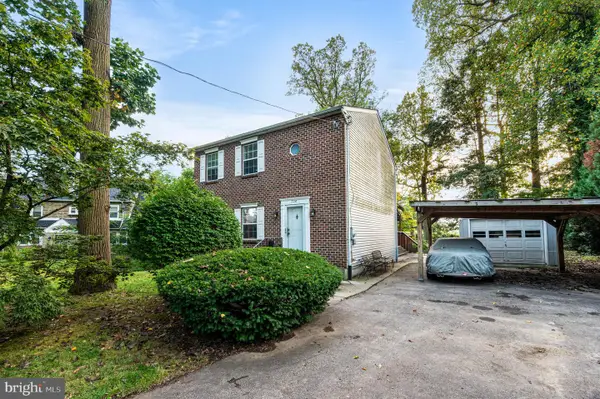 $419,000Active3 beds 3 baths1,728 sq. ft.
$419,000Active3 beds 3 baths1,728 sq. ft.728 Kenilworth Ave, PHILADELPHIA, PA 19126
MLS# PAPH2542200Listed by: COLDWELL BANKER REALTY - New
 $359,900Active4 beds 3 baths1,788 sq. ft.
$359,900Active4 beds 3 baths1,788 sq. ft.1608 Colima Rd, PHILADELPHIA, PA 19115
MLS# PAPH2541792Listed by: LERCH & ASSOCIATES REAL ESTATE - New
 $115,000Active3 beds 1 baths896 sq. ft.
$115,000Active3 beds 1 baths896 sq. ft.1942 S 56th St, PHILADELPHIA, PA 19143
MLS# PAPH2540928Listed by: REALTY ONE GROUP FOCUS - New
 $155,000Active2 beds 1 baths750 sq. ft.
$155,000Active2 beds 1 baths750 sq. ft.4805 Rosalie St, PHILADELPHIA, PA 19135
MLS# PAPH2541158Listed by: COLDWELL BANKER REALTY - New
 $250,000Active3 beds -- baths4,101 sq. ft.
$250,000Active3 beds -- baths4,101 sq. ft.837 E Woodlawn Ave, PHILADELPHIA, PA 19138
MLS# PAPH2542160Listed by: UNITED REAL ESTATE - New
 $279,900Active3 beds 2 baths1,452 sq. ft.
$279,900Active3 beds 2 baths1,452 sq. ft.1113 Gilham St, PHILADELPHIA, PA 19111
MLS# PAPH2542180Listed by: REALTY MARK CITYSCAPE - Coming Soon
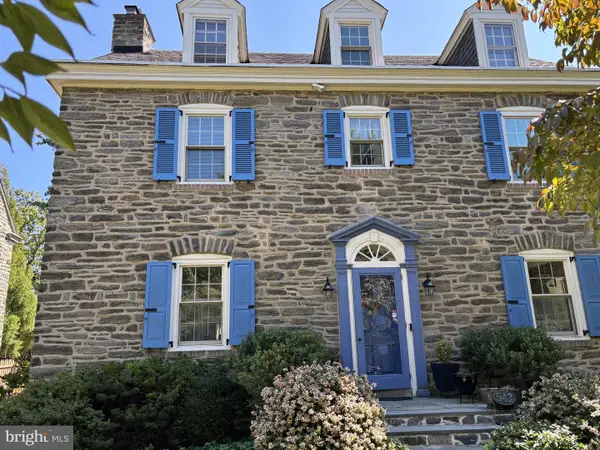 $875,000Coming Soon5 beds 3 baths
$875,000Coming Soon5 beds 3 baths542 W Ellet St, PHILADELPHIA, PA 19119
MLS# PAPH2539752Listed by: BHHS FOX & ROACH-JENKINTOWN
