924 S 11th St #101, Philadelphia, PA 19147
Local realty services provided by:ERA Valley Realty
Listed by: michael r. mccann, steven onesti
Office: kw empower
MLS#:PAPH2541542
Source:BRIGHTMLS
Price summary
- Price:$600,000
- Price per sq. ft.:$341.3
About this home
A sought-after location in the heart of Bella Vista, abundant space, and a modern design
highlight what's on offer at 924 S 11th St #101. This bi-level, generously wide, 1,758 sqft condo has 2 bedrooms and 2 bathrooms, with a private layout perfect for roommates, in-unit laundry, and a secluded
patio. The exterior showcases a classic red brick facade. Inside the unit, you'll find
a bright, open, and airy main level boasting hardwood floors and an exposed brick wall that
adds character. A set of tall windows brightens the flexible layout with an ideal office space at
the front. The center has plenty of room for separate living and dining areas. The sleek kitchen
is fitted with custom shaker cabinetry, stainless steel appliances, white stone counters, a
subway tile backsplash, and an island with seating and pendant lights overhead. Off the kitchen,
the primary suite features a large, sunlit bedroom, a full bathroom with a glass-enclosed rainfall
shower, double closets, a ceiling fan, and access to the patio. Down on the lower level, there's a
huge bonus space that could act as a home theater, gym, or game room. Another full bathroom
and bedroom, along with the laundry closet, complete this level. Utilities include central a/c, electric
heat, and electric hot water. In addition to everything inside, this fantastic location earns a Walk
Score of 97! Top restaurants, friendly cafes, and local shops fill the surrounding blocks. Nearby restaurants like Ralph's, Angelo's, Mawn, Grace & Proper. The famed 9th St Italian Market is around the corner, and popular stores like Target, Sprouts Farmers Market, PetSmart, and Wine & Spirits are nearby at Broad St & Washington Ave. Sprawling parks are close, plus there's easy access to Jefferson & Pennsylvania Hospitals,
public transportation, I-95, and South Jersey. Schedule your tour today!
Contact an agent
Home facts
- Year built:1900
- Listing ID #:PAPH2541542
- Added:93 day(s) ago
- Updated:December 29, 2025 at 02:34 PM
Rooms and interior
- Bedrooms:2
- Total bathrooms:2
- Full bathrooms:2
- Living area:1,758 sq. ft.
Heating and cooling
- Cooling:Central A/C
- Heating:Electric, Forced Air
Structure and exterior
- Year built:1900
- Building area:1,758 sq. ft.
Utilities
- Water:Public
- Sewer:Public Sewer
Finances and disclosures
- Price:$600,000
- Price per sq. ft.:$341.3
- Tax amount:$6,234 (2025)
New listings near 924 S 11th St #101
- New
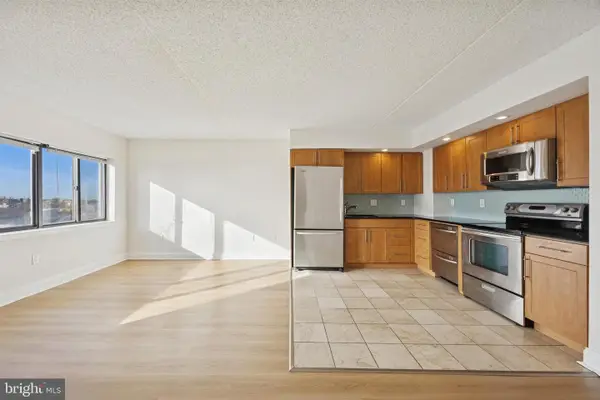 $215,000Active1 beds 1 baths560 sq. ft.
$215,000Active1 beds 1 baths560 sq. ft.200-10 Lombard St #820, PHILADELPHIA, PA 19147
MLS# PAPH2568896Listed by: KW EMPOWER - Coming Soon
 $475,000Coming Soon3 beds 4 baths
$475,000Coming Soon3 beds 4 baths6343 Milton St, PHILADELPHIA, PA 19138
MLS# PAPH2563998Listed by: IRON VALLEY REAL ESTATE LOWER GWYNEDD - New
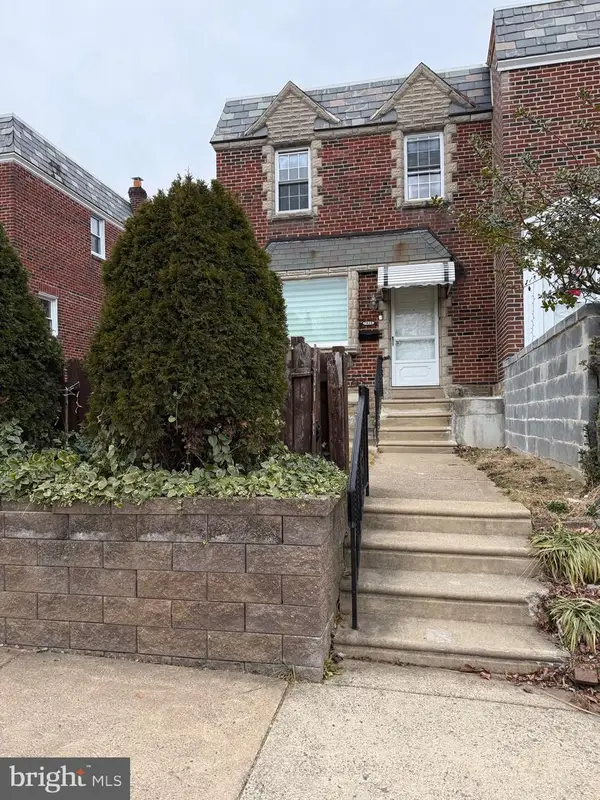 $358,000Active3 beds 2 baths1,332 sq. ft.
$358,000Active3 beds 2 baths1,332 sq. ft.7436 Belden St, PHILADELPHIA, PA 19111
MLS# PAPH2569766Listed by: PHILLY REAL ESTATE - New
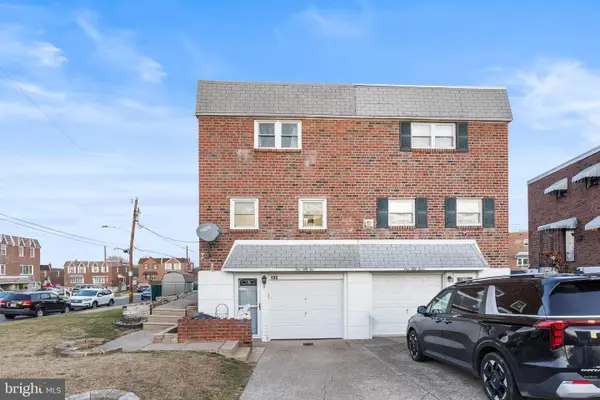 $330,000Active3 beds -- baths1,554 sq. ft.
$330,000Active3 beds -- baths1,554 sq. ft.155 Meadow Ln, PHILADELPHIA, PA 19154
MLS# PAPH2569352Listed by: HOMESTARR REALTY - New
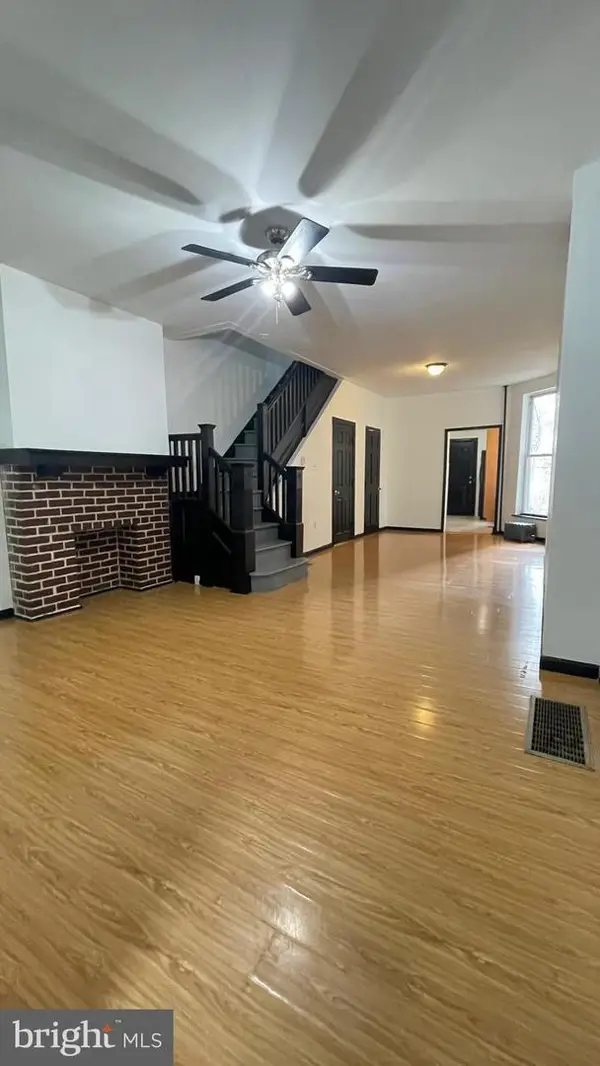 $179,900Active3 beds 2 baths1,144 sq. ft.
$179,900Active3 beds 2 baths1,144 sq. ft.6114 Master St, PHILADELPHIA, PA 19151
MLS# PAPH2569606Listed by: ELITE REALTY GROUP UNL. INC. - New
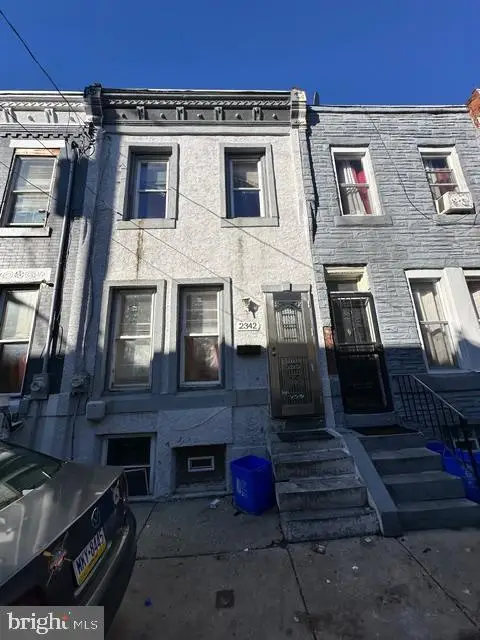 $69,000Active3 beds 3 baths1,074 sq. ft.
$69,000Active3 beds 3 baths1,074 sq. ft.2342 N Camac St, PHILADELPHIA, PA 19133
MLS# PAPH2569746Listed by: HK99 REALTY LLC - New
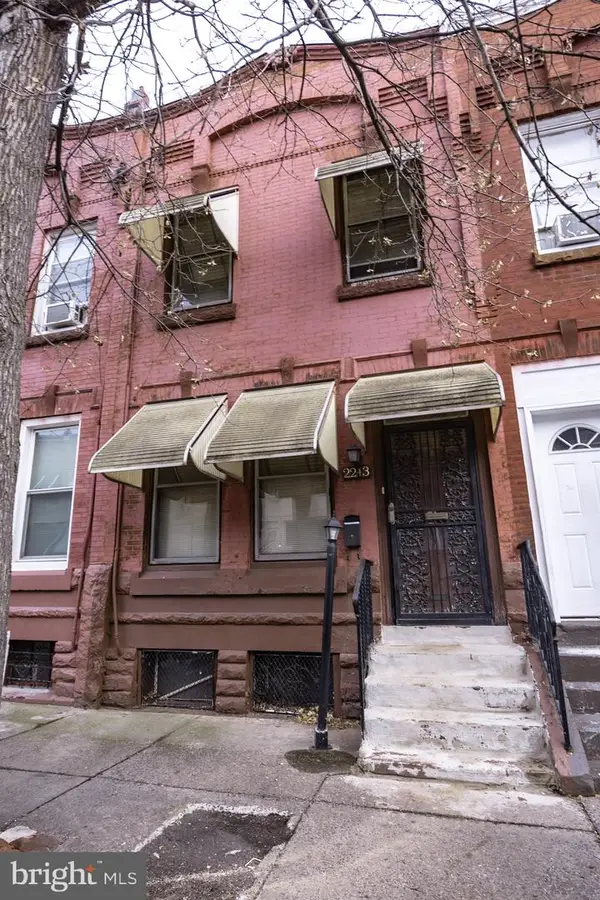 $55,555Active3 beds 1 baths1,350 sq. ft.
$55,555Active3 beds 1 baths1,350 sq. ft.2243 N 18th St, PHILADELPHIA, PA 19132
MLS# PAPH2569748Listed by: PETERS GORDON REALTY INC - New
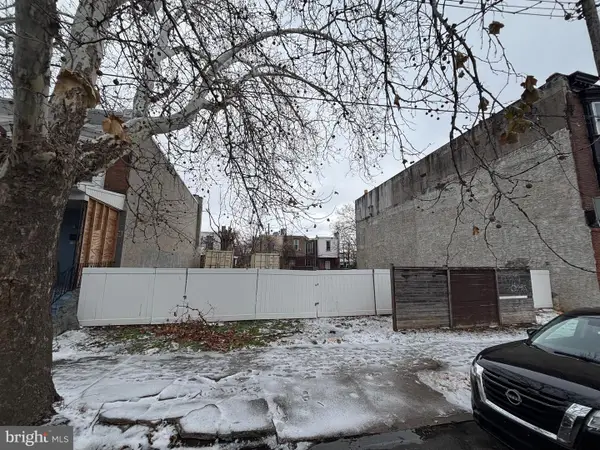 $45,000Active0.03 Acres
$45,000Active0.03 Acres105 N 60th St, PHILADELPHIA, PA 19139
MLS# PAPH2569742Listed by: KW EMPOWER - New
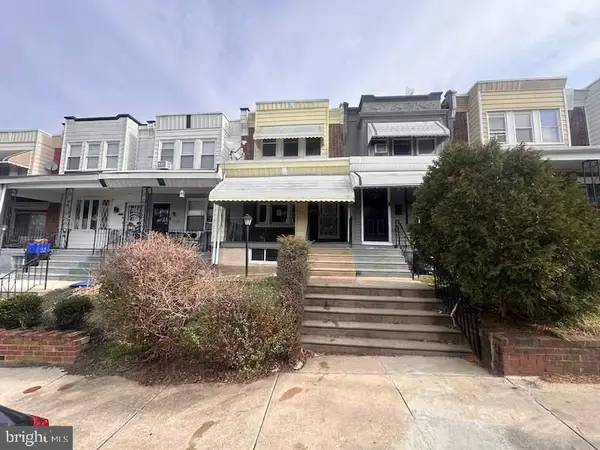 $99,900Active3 beds 1 baths960 sq. ft.
$99,900Active3 beds 1 baths960 sq. ft.5737 N Woodstock St, PHILADELPHIA, PA 19138
MLS# PAPH2569744Listed by: GENSTONE REALTY - New
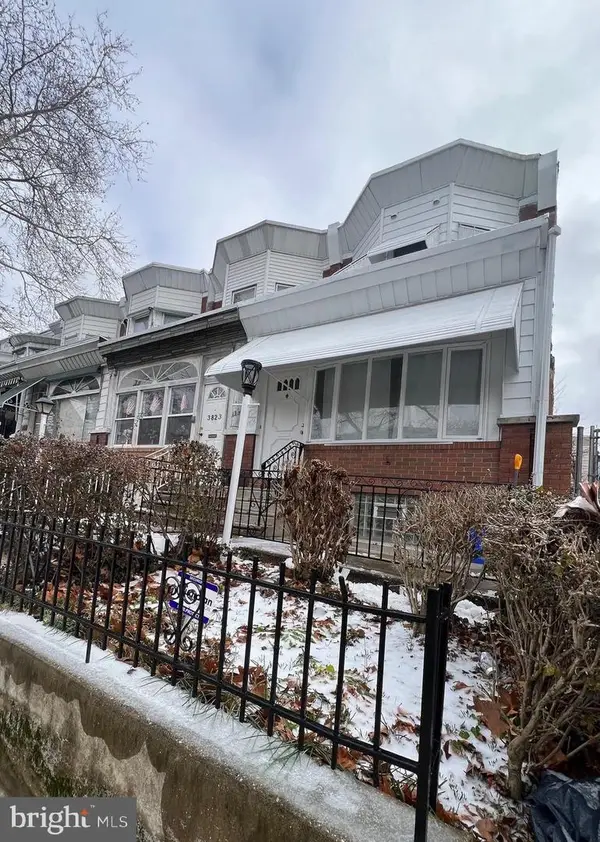 $285,000Active3 beds 3 baths1,710 sq. ft.
$285,000Active3 beds 3 baths1,710 sq. ft.3821 N 17th St, PHILADELPHIA, PA 19140
MLS# PAPH2569716Listed by: BHHS FOX & ROACH-CHRISTIANA
