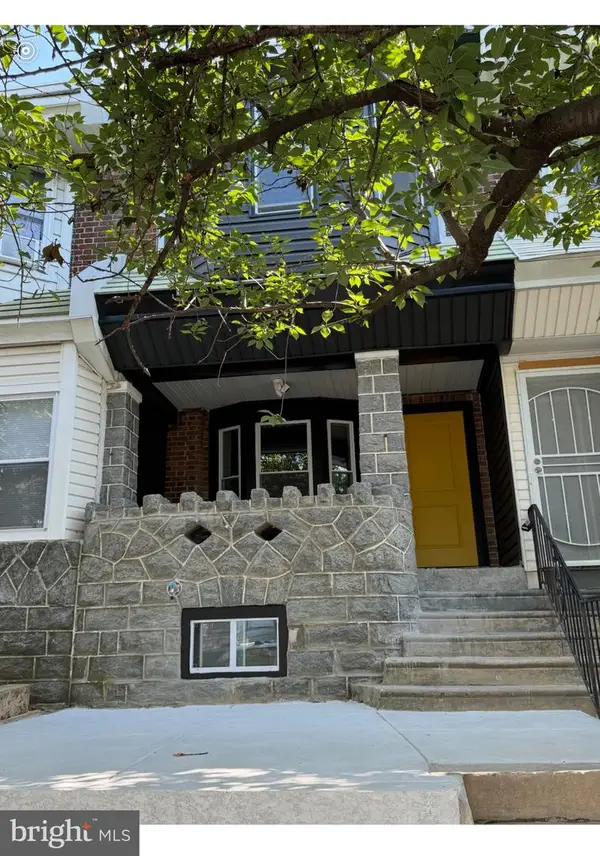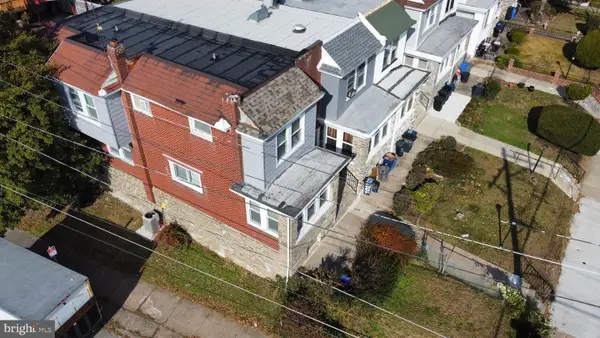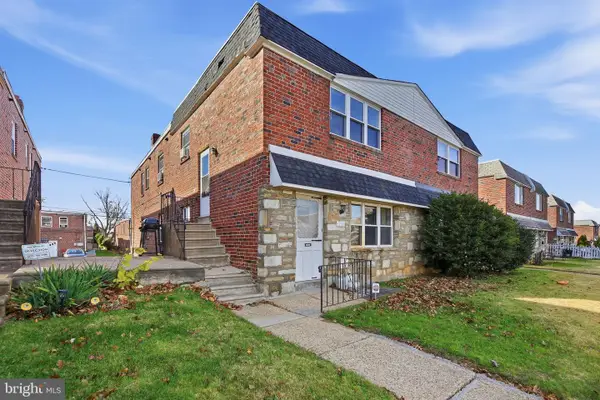926 Afton St, Philadelphia, PA 19111
Local realty services provided by:ERA Reed Realty, Inc.
926 Afton St,Philadelphia, PA 19111
$449,900
- 5 Beds
- - Baths
- 2,778 sq. ft.
- Multi-family
- Pending
Listed by: andon j george
Office: elfant wissahickon-chestnut hill
MLS#:PAPH2528382
Source:BRIGHTMLS
Price summary
- Price:$449,900
- Price per sq. ft.:$161.95
About this home
Nestled on a manageable 0.09-acre lot, this property is designed for savvy investors looking to capitalize on the growing rental market. The classic brick exterior exudes timeless appeal, while the interior boasts a daylight partial basement, providing additional space for storage or potential expansion. With a well-thought-out layout, this property is ideal for maximizing rental income. Each unit is equipped with in-unit laundry facilities, a highly sought-after feature that enhances tenant satisfaction and retention. Parking is a breeze with both driveway and off-street options, ensuring convenience for tenants and their guests. The absence of a pool means lower maintenance costs, allowing you to focus on what truly matters-maximizing your investment returns. The traditional architectural style not only appeals to a broad range of tenants but also stands the test of time, ensuring your investment remains attractive in the ever-evolving real estate market. The property's location is strategically positioned to take advantage of local amenities, public transportation, and community services, making it a desirable choice for renters seeking comfort and convenience. Investors will appreciate the potential for cash flow, with the ability to set competitive rental rates in a thriving neighborhood. The property's age and construction materials suggest durability and low upkeep, allowing for a hassle-free ownership experience. With the right management and marketing strategy, you can unlock its full potential, turning this investment into a lucrative venture. Whether you're a seasoned investor or just starting, this property offers the perfect blend of stability and opportunity. Don't miss your chance to secure a valuable asset in a competitive market. Schedule a viewing today and envision the possibilities that await!
Contact an agent
Home facts
- Year built:1956
- Listing ID #:PAPH2528382
- Added:85 day(s) ago
- Updated:November 16, 2025 at 08:28 AM
Rooms and interior
- Bedrooms:5
- Living area:2,778 sq. ft.
Heating and cooling
- Cooling:Central A/C
- Heating:90% Forced Air, Natural Gas
Structure and exterior
- Year built:1956
- Building area:2,778 sq. ft.
- Lot area:0.09 Acres
Utilities
- Water:Public
- Sewer:Public Sewer
Finances and disclosures
- Price:$449,900
- Price per sq. ft.:$161.95
- Tax amount:$5,095 (2025)
New listings near 926 Afton St
- New
 $595,947Active4 beds 3 baths1,850 sq. ft.
$595,947Active4 beds 3 baths1,850 sq. ft.947 Caledonia St, PHILADELPHIA, PA 19128
MLS# PAPH2536858Listed by: KELLER WILLIAMS REAL ESTATE - MEDIA - New
 $325,000Active3 beds -- baths1,190 sq. ft.
$325,000Active3 beds -- baths1,190 sq. ft.5320 Kershaw St, PHILADELPHIA, PA 19131
MLS# PAPH2559770Listed by: OPULENT REALTY GROUP LLC - New
 $135,000Active3 beds 1 baths1,024 sq. ft.
$135,000Active3 beds 1 baths1,024 sq. ft.1424 S Hicks St, PHILADELPHIA, PA 19146
MLS# PAPH2559774Listed by: VYLLA HOME - New
 $77,000Active3 beds 1 baths1,170 sq. ft.
$77,000Active3 beds 1 baths1,170 sq. ft.2017 E Pacific St, PHILADELPHIA, PA 19134
MLS# PAPH2557262Listed by: ELFANT WISSAHICKON REALTORS - New
 $280,000Active3 beds 2 baths1,480 sq. ft.
$280,000Active3 beds 2 baths1,480 sq. ft.1124 E Stafford St, PHILADELPHIA, PA 19138
MLS# PAPH2557986Listed by: REALTY MARK ASSOCIATES - New
 $309,990Active3 beds 2 baths1,808 sq. ft.
$309,990Active3 beds 2 baths1,808 sq. ft.7200 N 20th St, PHILADELPHIA, PA 19138
MLS# PAPH2559758Listed by: REALTY MARK CITYSCAPE-HUNTINGDON VALLEY - New
 $315,000Active2 beds -- baths1,964 sq. ft.
$315,000Active2 beds -- baths1,964 sq. ft.6908 Torresdale Ave, PHILADELPHIA, PA 19135
MLS# PAPH2559760Listed by: BY REAL ESTATE - Coming Soon
 $369,900Coming Soon3 beds 2 baths
$369,900Coming Soon3 beds 2 baths5443 Morris St, PHILADELPHIA, PA 19144
MLS# PAPH2559710Listed by: COLDWELL BANKER REALTY - Open Sun, 2 to 4pmNew
 $325,000Active6 beds -- baths2,310 sq. ft.
$325,000Active6 beds -- baths2,310 sq. ft.1710 Griffith St, PHILADELPHIA, PA 19111
MLS# PAPH2559742Listed by: KW EMPOWER - New
 $289,000Active5 beds -- baths1,350 sq. ft.
$289,000Active5 beds -- baths1,350 sq. ft.4133 Brown St, PHILADELPHIA, PA 19104
MLS# PAPH2554896Listed by: REALTY ONE GROUP FOCUS
