929 S 18th St, Philadelphia, PA 19146
Local realty services provided by:ERA Martin Associates
Listed by: ashlee check, karen langsfeld
Office: bhhs fox & roach-blue bell
MLS#:PAPH2506124
Source:BRIGHTMLS
Price summary
- Price:$724,000
- Price per sq. ft.:$312.88
About this home
Welcome to your Graduate Hospital retreat—an updated, move-in ready 3-bedroom, 3-bath townhouse offering over 2,100 square feet of stylish living, a 1-car garage, and two exceptional outdoor spaces with new HVAC system (2025). Enter through your private garage and head up to the bright and airy main level, where a spacious open-concept living and dining area is bathed in natural light from oversized bay windows. The adjacent kitchen is thoughtfully designed with white cabinetry, ample storage, a decorative tile backsplash, and a convenient coffee bar with tons of smart storage. Enjoy your morning cup on the charming deck just off the kitchen.
Upstairs, you'll find two generously sized bedrooms, both with ensuite bathrooms featuring modern finishes and a neutral palette. The primary suite includes charming built-in window storage, adding both character and practical functionality. A full-size laundry area completes this level for added convenience.
The first floor offers flexible living with a third bedroom or den—complete with a full ensuite bath and access to your private patio and green space, perfect for relaxing after a long day.
A finished basement, accessible through the garage, is currently used as a gym but offers endless possibilities as a playroom, entertainment zone, or home office. Perfectly situated in one of Philadelphia’s most desirable neighborhoods, this home blends comfort, space, and city living at its finest.
Contact an agent
Home facts
- Year built:2005
- Listing ID #:PAPH2506124
- Added:185 day(s) ago
- Updated:December 29, 2025 at 02:34 PM
Rooms and interior
- Bedrooms:3
- Total bathrooms:3
- Full bathrooms:3
- Living area:2,314 sq. ft.
Heating and cooling
- Cooling:Central A/C
- Heating:Forced Air, Natural Gas
Structure and exterior
- Year built:2005
- Building area:2,314 sq. ft.
- Lot area:0.02 Acres
Utilities
- Water:Public
- Sewer:Public Sewer
Finances and disclosures
- Price:$724,000
- Price per sq. ft.:$312.88
- Tax amount:$10,505 (2024)
New listings near 929 S 18th St
- New
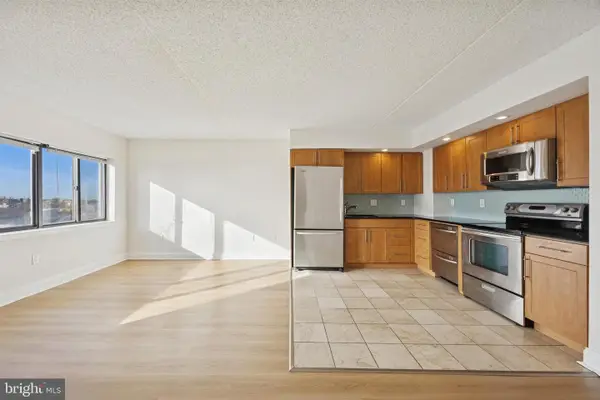 $215,000Active1 beds 1 baths560 sq. ft.
$215,000Active1 beds 1 baths560 sq. ft.200-10 Lombard St #820, PHILADELPHIA, PA 19147
MLS# PAPH2568896Listed by: KW EMPOWER - Coming Soon
 $475,000Coming Soon3 beds 4 baths
$475,000Coming Soon3 beds 4 baths6343 Milton St, PHILADELPHIA, PA 19138
MLS# PAPH2563998Listed by: IRON VALLEY REAL ESTATE LOWER GWYNEDD - New
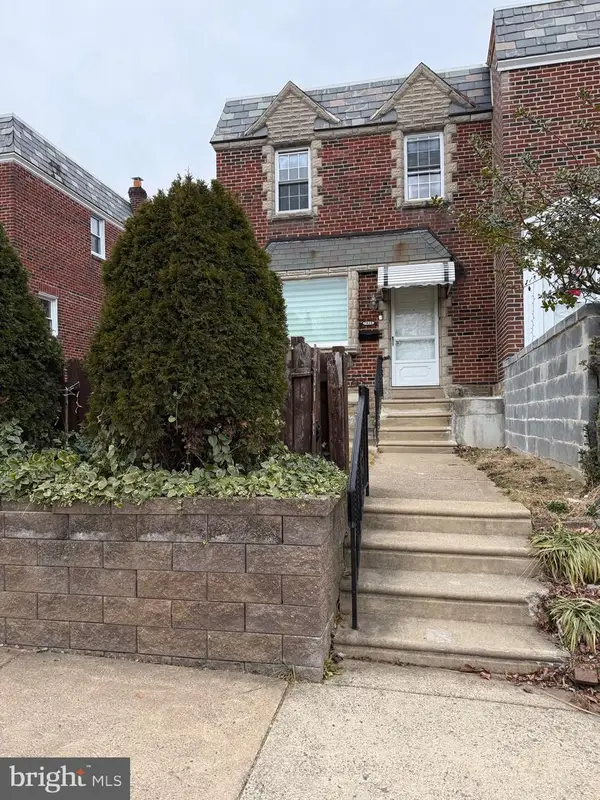 $358,000Active3 beds 2 baths1,332 sq. ft.
$358,000Active3 beds 2 baths1,332 sq. ft.7436 Belden St, PHILADELPHIA, PA 19111
MLS# PAPH2569766Listed by: PHILLY REAL ESTATE - New
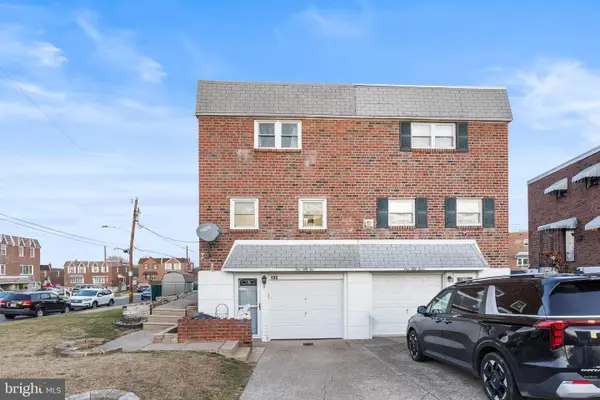 $330,000Active3 beds -- baths1,554 sq. ft.
$330,000Active3 beds -- baths1,554 sq. ft.155 Meadow Ln, PHILADELPHIA, PA 19154
MLS# PAPH2569352Listed by: HOMESTARR REALTY - New
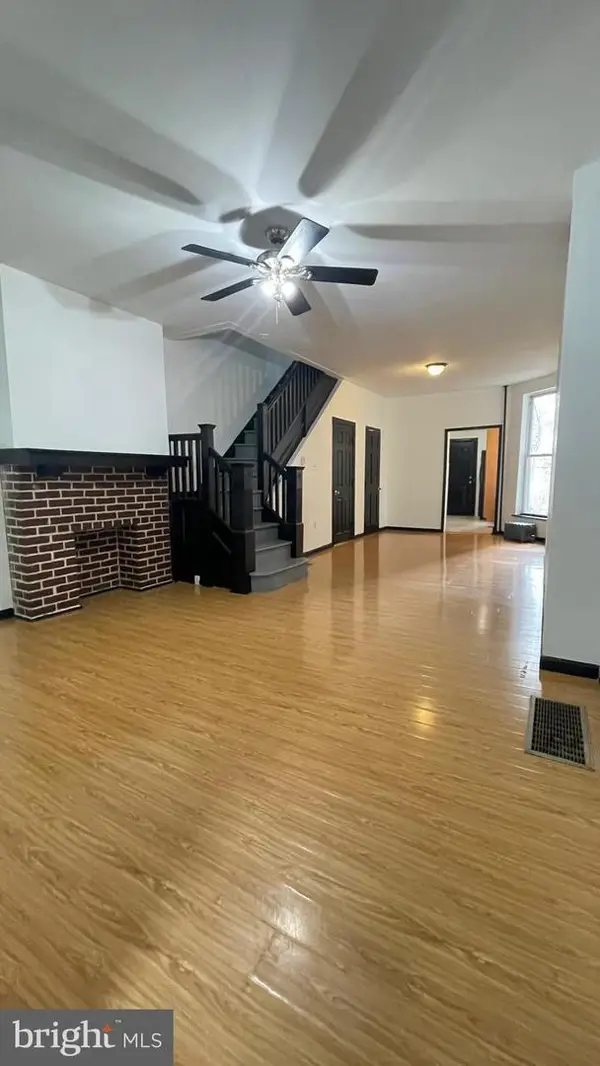 $179,900Active3 beds 2 baths1,144 sq. ft.
$179,900Active3 beds 2 baths1,144 sq. ft.6114 Master St, PHILADELPHIA, PA 19151
MLS# PAPH2569606Listed by: ELITE REALTY GROUP UNL. INC. - New
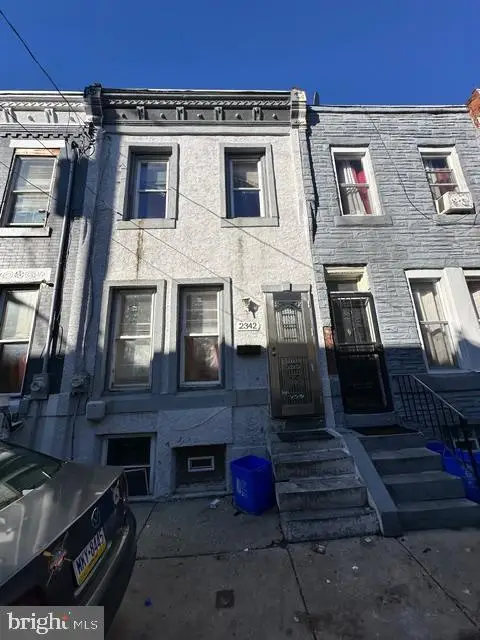 $69,000Active3 beds 3 baths1,074 sq. ft.
$69,000Active3 beds 3 baths1,074 sq. ft.2342 N Camac St, PHILADELPHIA, PA 19133
MLS# PAPH2569746Listed by: HK99 REALTY LLC - New
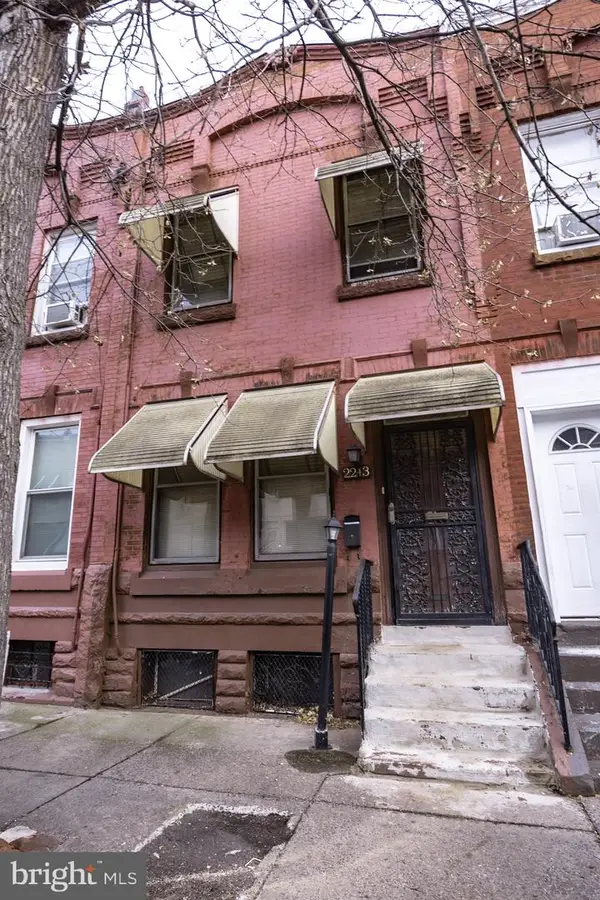 $55,555Active3 beds 1 baths1,350 sq. ft.
$55,555Active3 beds 1 baths1,350 sq. ft.2243 N 18th St, PHILADELPHIA, PA 19132
MLS# PAPH2569748Listed by: PETERS GORDON REALTY INC - New
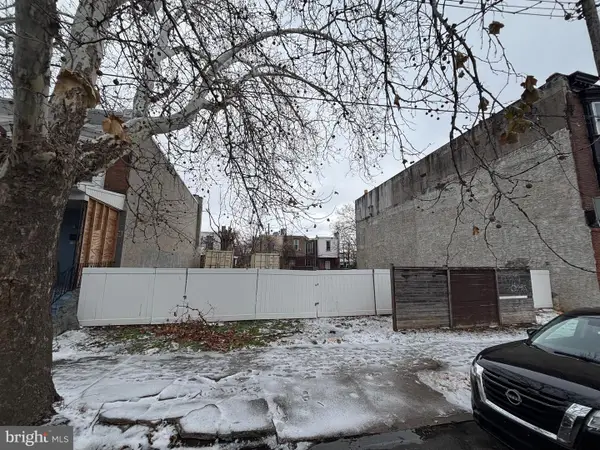 $45,000Active0.03 Acres
$45,000Active0.03 Acres105 N 60th St, PHILADELPHIA, PA 19139
MLS# PAPH2569742Listed by: KW EMPOWER - New
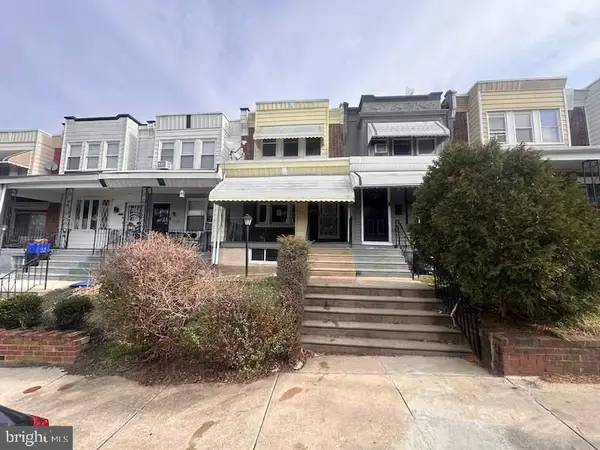 $99,900Active3 beds 1 baths960 sq. ft.
$99,900Active3 beds 1 baths960 sq. ft.5737 N Woodstock St, PHILADELPHIA, PA 19138
MLS# PAPH2569744Listed by: GENSTONE REALTY - New
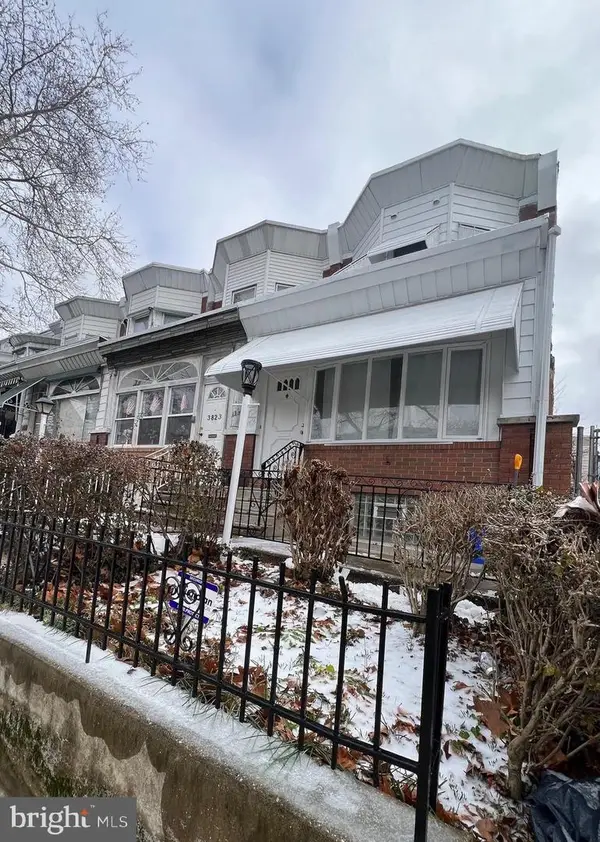 $285,000Active3 beds 3 baths1,710 sq. ft.
$285,000Active3 beds 3 baths1,710 sq. ft.3821 N 17th St, PHILADELPHIA, PA 19140
MLS# PAPH2569716Listed by: BHHS FOX & ROACH-CHRISTIANA
