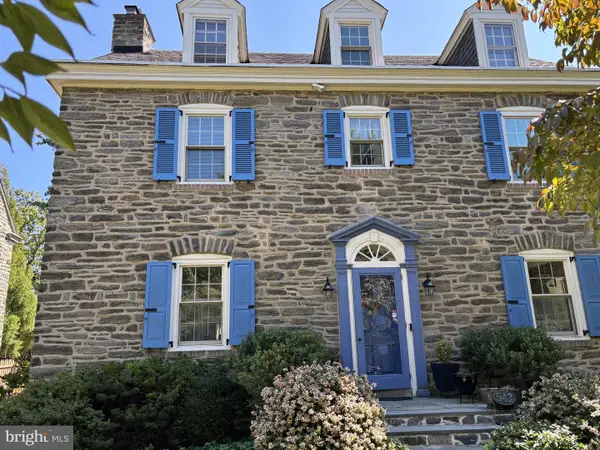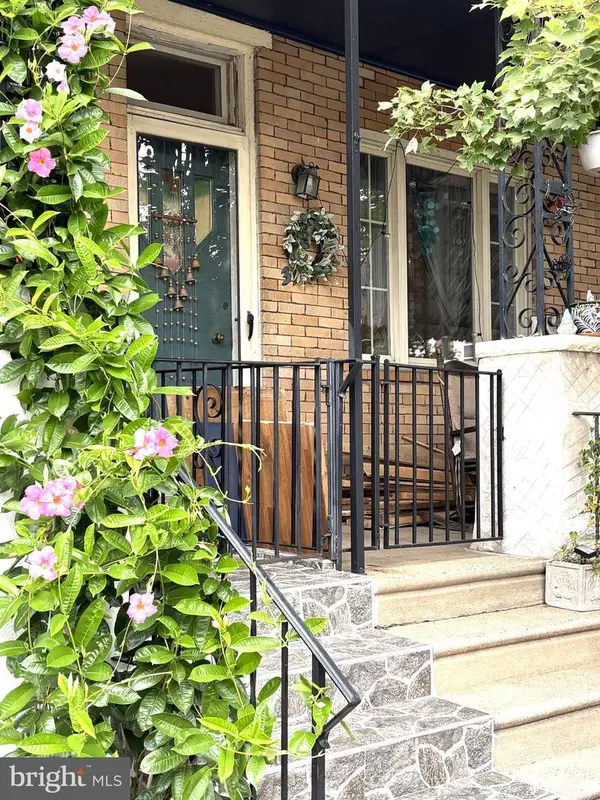936 N 4th St, Philadelphia, PA 19123
Local realty services provided by:ERA OakCrest Realty, Inc.
936 N 4th St,Philadelphia, PA 19123
$625,000
- 3 Beds
- 4 Baths
- 1,944 sq. ft.
- Townhouse
- Pending
Listed by:stuart c cohen
Office:kw empower
MLS#:PAPH2515016
Source:BRIGHTMLS
Price summary
- Price:$625,000
- Price per sq. ft.:$321.5
About this home
Experience the best of city living at 936 N 4th Street! This huge, 3-story home offers 3/4 spacious bedrooms, 3.5 bathrooms, a finished basement, outdoor spaces off each level, and a prime, walkable location in the heart of Northern Liberties. Out front, the classic red brick facade is shaded by a lush, mature tree. A vestibule with a coat closet welcomes you inside. To the left, high ceilings and modern floors extend across the open, airy living room and dining area. There's plenty of space for hosting family and friends or enjoying a cozy night in around the fireplace. Past a convenient powder room, the sunlit kitchen features lots of shaker cabinetry, granite counters, stainless steel appliances (including a double range), a tile backsplash, and a breakfast nook overlooking the rear patio. Stepping out back, you'll find a quiet oasis that's sure to be a popular spot for summer barbecues and al fresco dining. Plus, there's access from the street for easy entertaining. More living space is provided in the finished basement, perfect for a home theater, guests, or playroom, along with a full bathroom and storage closets. Up on the second level, large, sunny bedrooms sit on opposite ends, flanking a full bathroom and a laundry room. A deck is off the rear bedroom. Topping off the home is a private primary suite boasting two walk-in closets, a deck, and a full bathroom with a double vanity and a dual-head shower. In addition to everything inside, this fantastic Northern Liberties location earns a Walk Score of 91! The surrounding blocks are filled with top-rated restaurants, local businesses, and lively entertainment. Sprawling parks are nearby, plus neighboring Fishtown has more to explore. There's also easy access to public transit, I-676, I-95, and South Jersey. Schedule your showing today!
Contact an agent
Home facts
- Year built:1920
- Listing ID #:PAPH2515016
- Added:80 day(s) ago
- Updated:September 29, 2025 at 07:35 AM
Rooms and interior
- Bedrooms:3
- Total bathrooms:4
- Full bathrooms:3
- Half bathrooms:1
- Living area:1,944 sq. ft.
Heating and cooling
- Cooling:Central A/C
- Heating:Forced Air, Natural Gas
Structure and exterior
- Year built:1920
- Building area:1,944 sq. ft.
- Lot area:0.03 Acres
Utilities
- Water:Public
- Sewer:Public Sewer
Finances and disclosures
- Price:$625,000
- Price per sq. ft.:$321.5
- Tax amount:$7,970 (2024)
New listings near 936 N 4th St
- New
 $115,000Active3 beds 1 baths896 sq. ft.
$115,000Active3 beds 1 baths896 sq. ft.1942 S 56th St, PHILADELPHIA, PA 19143
MLS# PAPH2540928Listed by: REALTY ONE GROUP FOCUS - New
 $155,000Active2 beds 1 baths750 sq. ft.
$155,000Active2 beds 1 baths750 sq. ft.4805 Rosalie St, PHILADELPHIA, PA 19135
MLS# PAPH2541158Listed by: COLDWELL BANKER REALTY - New
 $250,000Active3 beds -- baths4,101 sq. ft.
$250,000Active3 beds -- baths4,101 sq. ft.837 E Woodlawn Ave, PHILADELPHIA, PA 19138
MLS# PAPH2542160Listed by: UNITED REAL ESTATE - New
 $279,900Active3 beds 2 baths1,452 sq. ft.
$279,900Active3 beds 2 baths1,452 sq. ft.1113 Gilham St, PHILADELPHIA, PA 19111
MLS# PAPH2542180Listed by: REALTY MARK CITYSCAPE - Coming Soon
 $875,000Coming Soon5 beds 3 baths
$875,000Coming Soon5 beds 3 baths542 W Ellet St, PHILADELPHIA, PA 19119
MLS# PAPH2539752Listed by: BHHS FOX & ROACH-JENKINTOWN - New
 $225,000Active3 beds 1 baths1,110 sq. ft.
$225,000Active3 beds 1 baths1,110 sq. ft.4057 Teesdale St, PHILADELPHIA, PA 19136
MLS# PAPH2542176Listed by: IDEAL REALTY LLC - Coming Soon
 $339,000Coming Soon2 beds -- baths
$339,000Coming Soon2 beds -- baths4819 Old York Rd, PHILADELPHIA, PA 19141
MLS# PAPH2542158Listed by: HOMESMART REALTY ADVISORS - New
 $649,900Active3 beds -- baths2,078 sq. ft.
$649,900Active3 beds -- baths2,078 sq. ft.3417 N 18th St, PHILADELPHIA, PA 19140
MLS# PAPH2542082Listed by: REALTY MARK ASSOCIATES - Coming Soon
 $439,000Coming Soon4 beds 3 baths
$439,000Coming Soon4 beds 3 baths9117 Bustleton Ave, PHILADELPHIA, PA 19115
MLS# PAPH2542164Listed by: RE/MAX AFFILIATES - Coming Soon
 $225,000Coming Soon3 beds 1 baths
$225,000Coming Soon3 beds 1 baths3142 Cedar St, PHILADELPHIA, PA 19134
MLS# PAPH2542150Listed by: ELFANT WISSAHICKON-CHESTNUT HILL
