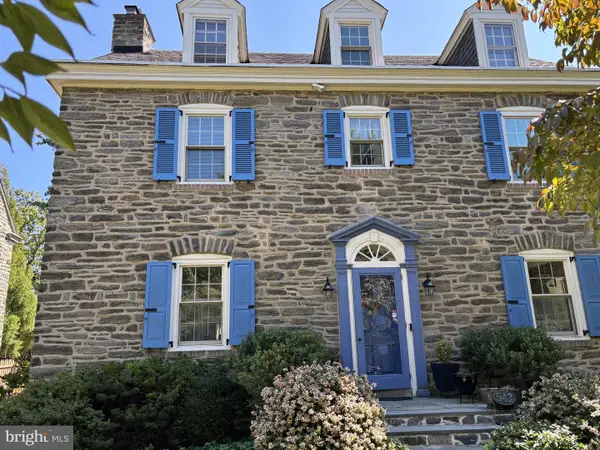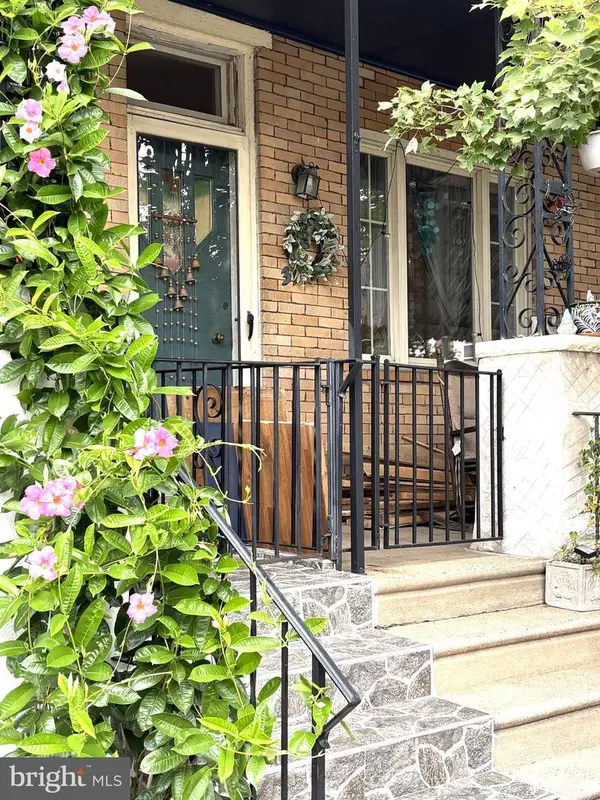941 Tree St, Philadelphia, PA 19148
Local realty services provided by:ERA Liberty Realty
Listed by:ike bushi
Office:re/max one realty
MLS#:PAPH2495002
Source:BRIGHTMLS
Price summary
- Price:$299,000
- Price per sq. ft.:$255.99
About this home
SELLER IS OFFERING A 2% SELLERS ASSIST TOWARDS BUYERS CLOSING COSTS.
Step into this beautifully renovated home offering the perfect combination of comfort, space, and modern living. Updated from top to bottom, this property is truly move-in ready.
The main level features a spacious bedroom and a full bathroom—ideal for guests, multigenerational living, or convenient single-floor living. The open-concept kitchen and living room offer a bright and functional space, perfect for everyday living and entertaining.
Upstairs, you’ll find three generously sized bedrooms and a second full bathroom, providing ample space for family or a home office setup. The basement includes a laundry area with potential to add a powder room, offering even more flexibility.
Recent renovations include all-new mechanical systems and appliances, ensuring energy efficiency and peace of mind. Stylish hardwood and tile flooring throughout add both beauty and durability to the home's smart layout.
Located just a few blocks from the vibrant East Passyunk, you'll enjoy easy access to dining, local shops, and community events. Commuters will appreciate the close proximity to public transportation, including the Broad Street Line.
Whether you're looking for your forever home or a smart investment, 941 Tree Street is a rare opportunity you don’t want to miss.
Contact an agent
Home facts
- Year built:1920
- Listing ID #:PAPH2495002
- Added:101 day(s) ago
- Updated:September 29, 2025 at 07:35 AM
Rooms and interior
- Bedrooms:4
- Total bathrooms:3
- Full bathrooms:2
- Half bathrooms:1
- Living area:1,168 sq. ft.
Heating and cooling
- Cooling:Central A/C
- Heating:Electric, Forced Air
Structure and exterior
- Year built:1920
- Building area:1,168 sq. ft.
- Lot area:0.02 Acres
Utilities
- Water:Public
- Sewer:Public Sewer
Finances and disclosures
- Price:$299,000
- Price per sq. ft.:$255.99
- Tax amount:$4,638 (2024)
New listings near 941 Tree St
- New
 $115,000Active3 beds 1 baths896 sq. ft.
$115,000Active3 beds 1 baths896 sq. ft.1942 S 56th St, PHILADELPHIA, PA 19143
MLS# PAPH2540928Listed by: REALTY ONE GROUP FOCUS - New
 $155,000Active2 beds 1 baths750 sq. ft.
$155,000Active2 beds 1 baths750 sq. ft.4805 Rosalie St, PHILADELPHIA, PA 19135
MLS# PAPH2541158Listed by: COLDWELL BANKER REALTY - New
 $250,000Active3 beds -- baths4,101 sq. ft.
$250,000Active3 beds -- baths4,101 sq. ft.837 E Woodlawn Ave, PHILADELPHIA, PA 19138
MLS# PAPH2542160Listed by: UNITED REAL ESTATE - New
 $279,900Active3 beds 2 baths1,452 sq. ft.
$279,900Active3 beds 2 baths1,452 sq. ft.1113 Gilham St, PHILADELPHIA, PA 19111
MLS# PAPH2542180Listed by: REALTY MARK CITYSCAPE - Coming Soon
 $875,000Coming Soon5 beds 3 baths
$875,000Coming Soon5 beds 3 baths542 W Ellet St, PHILADELPHIA, PA 19119
MLS# PAPH2539752Listed by: BHHS FOX & ROACH-JENKINTOWN - New
 $225,000Active3 beds 1 baths1,110 sq. ft.
$225,000Active3 beds 1 baths1,110 sq. ft.4057 Teesdale St, PHILADELPHIA, PA 19136
MLS# PAPH2542176Listed by: IDEAL REALTY LLC - Coming Soon
 $339,000Coming Soon2 beds -- baths
$339,000Coming Soon2 beds -- baths4819 Old York Rd, PHILADELPHIA, PA 19141
MLS# PAPH2542158Listed by: HOMESMART REALTY ADVISORS - New
 $649,900Active3 beds -- baths2,078 sq. ft.
$649,900Active3 beds -- baths2,078 sq. ft.3417 N 18th St, PHILADELPHIA, PA 19140
MLS# PAPH2542082Listed by: REALTY MARK ASSOCIATES - Coming Soon
 $439,000Coming Soon4 beds 3 baths
$439,000Coming Soon4 beds 3 baths9117 Bustleton Ave, PHILADELPHIA, PA 19115
MLS# PAPH2542164Listed by: RE/MAX AFFILIATES - Coming Soon
 $225,000Coming Soon3 beds 1 baths
$225,000Coming Soon3 beds 1 baths3142 Cedar St, PHILADELPHIA, PA 19134
MLS# PAPH2542150Listed by: ELFANT WISSAHICKON-CHESTNUT HILL
