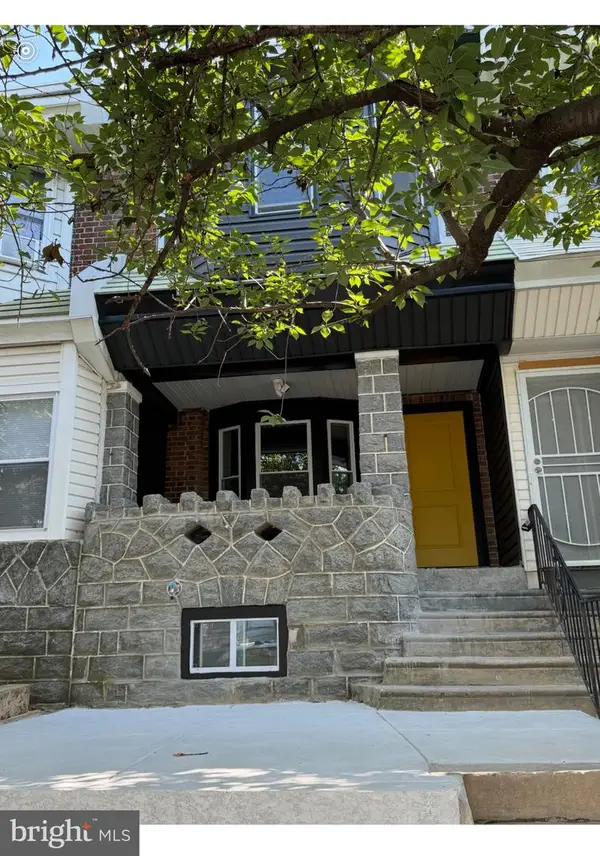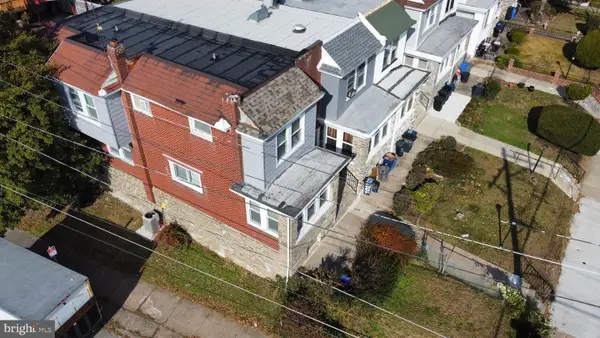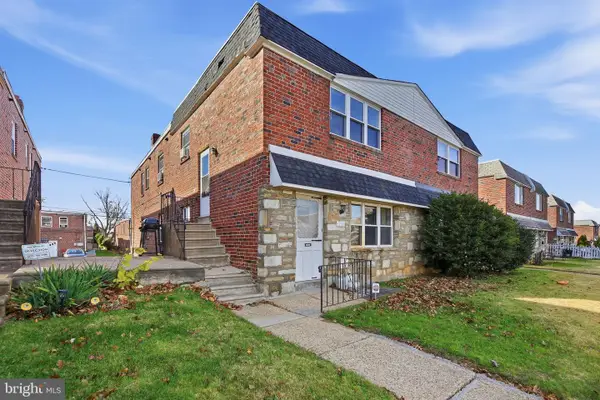9838 Legion St #7, Philadelphia, PA 19114
Local realty services provided by:O'BRIEN REALTY ERA POWERED
Upcoming open houses
- Sun, Nov 1612:00 pm - 03:00 pm
Listed by: leonard a definis
Office: home solutions realty group
MLS#:PAPH2523736
Source:BRIGHTMLS
Price summary
- Price:$696,500
- Price per sq. ft.:$240.17
- Monthly HOA dues:$116
About this home
Sample Home Price Reduction.... Build More...Spend Less...Builders Octoberfest. Super Purchase!
🏡 7 Exciting New Homes with Today's Distinctive Buyer in Mind
Modern Living in Northeast Philadelphia . Nestled in the tranquil far Northeast corridor of Philadelphia, these homes offer a rare blend of serenity and convenience. This exclusive enclave features just seven contemporary homes, each thoughtfully designed to elevate everyday living.
This serene prime location offers a vast array of standard features and choice of 2 models: The Scudder Model (Above) and the Weiss Model Under Construction.
Each home spans 3 distinctive and spacious levels of open floor plans, 4 Bedrooms and 2 full bathrooms on the upper level, Island Kitchens with Tiled backsplashes, elegant wood flooring, architectural moldings Open living space with fireplace for entertaining and breakfast area. The winding staircase brings you to the bedroom suite area, with luxury tiled baths and plenty of closet space plus 3 additional bedrooms. 2 car garages and optional in law suite on first floor available. This property is eligible for a 10-year property tax abatement...wow!
Whether you're starting a new chapter, or upgrading your lifestyle, Torresdale Pointe-West delivers that perfect balance of space, sophistication, and convenience. Starting at $689,900. Choose your lot and make your dream come true! Showing by appointment or via zoom. 10 Day reservation policy
Contact an agent
Home facts
- Year built:2024
- Listing ID #:PAPH2523736
- Added:102 day(s) ago
- Updated:November 16, 2025 at 08:28 AM
Rooms and interior
- Bedrooms:4
- Total bathrooms:4
- Full bathrooms:3
- Half bathrooms:1
- Living area:2,900 sq. ft.
Heating and cooling
- Cooling:Central A/C
- Heating:90% Forced Air, Natural Gas
Structure and exterior
- Roof:Architectural Shingle
- Year built:2024
- Building area:2,900 sq. ft.
- Lot area:0.1 Acres
Utilities
- Water:Public
- Sewer:Public Sewer
Finances and disclosures
- Price:$696,500
- Price per sq. ft.:$240.17
- Tax amount:$2,701 (2025)
New listings near 9838 Legion St #7
- New
 $595,947Active4 beds 3 baths1,850 sq. ft.
$595,947Active4 beds 3 baths1,850 sq. ft.947 Caledonia St, PHILADELPHIA, PA 19128
MLS# PAPH2536858Listed by: KELLER WILLIAMS REAL ESTATE - MEDIA - New
 $325,000Active3 beds -- baths1,190 sq. ft.
$325,000Active3 beds -- baths1,190 sq. ft.5320 Kershaw St, PHILADELPHIA, PA 19131
MLS# PAPH2559770Listed by: OPULENT REALTY GROUP LLC - New
 $135,000Active3 beds 1 baths1,024 sq. ft.
$135,000Active3 beds 1 baths1,024 sq. ft.1424 S Hicks St, PHILADELPHIA, PA 19146
MLS# PAPH2559774Listed by: VYLLA HOME - New
 $77,000Active3 beds 1 baths1,170 sq. ft.
$77,000Active3 beds 1 baths1,170 sq. ft.2017 E Pacific St, PHILADELPHIA, PA 19134
MLS# PAPH2557262Listed by: ELFANT WISSAHICKON REALTORS - New
 $280,000Active3 beds 2 baths1,480 sq. ft.
$280,000Active3 beds 2 baths1,480 sq. ft.1124 E Stafford St, PHILADELPHIA, PA 19138
MLS# PAPH2557986Listed by: REALTY MARK ASSOCIATES - New
 $309,990Active3 beds 2 baths1,808 sq. ft.
$309,990Active3 beds 2 baths1,808 sq. ft.7200 N 20th St, PHILADELPHIA, PA 19138
MLS# PAPH2559758Listed by: REALTY MARK CITYSCAPE-HUNTINGDON VALLEY - New
 $315,000Active2 beds -- baths1,964 sq. ft.
$315,000Active2 beds -- baths1,964 sq. ft.6908 Torresdale Ave, PHILADELPHIA, PA 19135
MLS# PAPH2559760Listed by: BY REAL ESTATE - Coming Soon
 $369,900Coming Soon3 beds 2 baths
$369,900Coming Soon3 beds 2 baths5443 Morris St, PHILADELPHIA, PA 19144
MLS# PAPH2559710Listed by: COLDWELL BANKER REALTY - Open Sun, 2 to 4pmNew
 $325,000Active6 beds -- baths2,310 sq. ft.
$325,000Active6 beds -- baths2,310 sq. ft.1710 Griffith St, PHILADELPHIA, PA 19111
MLS# PAPH2559742Listed by: KW EMPOWER - New
 $289,000Active5 beds -- baths1,350 sq. ft.
$289,000Active5 beds -- baths1,350 sq. ft.4133 Brown St, PHILADELPHIA, PA 19104
MLS# PAPH2554896Listed by: REALTY ONE GROUP FOCUS
