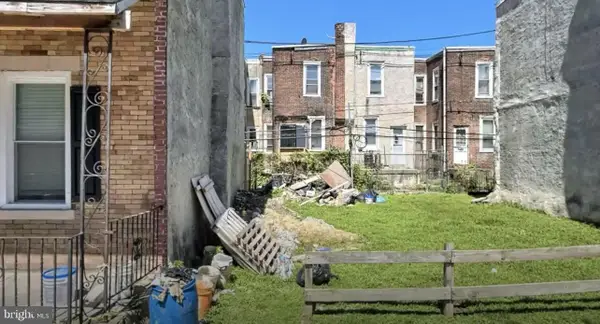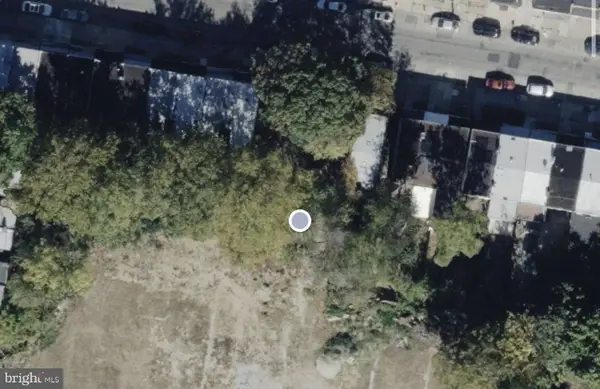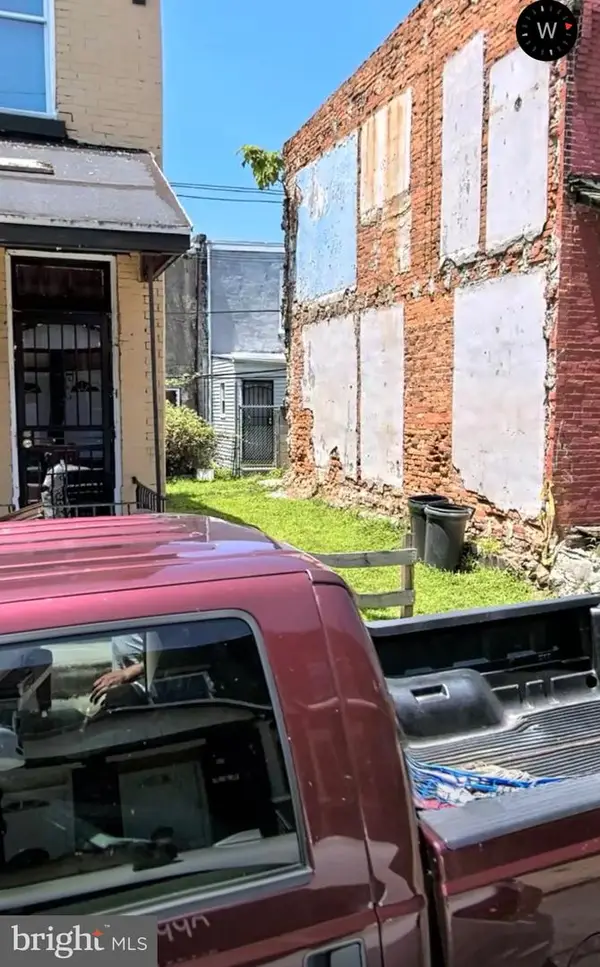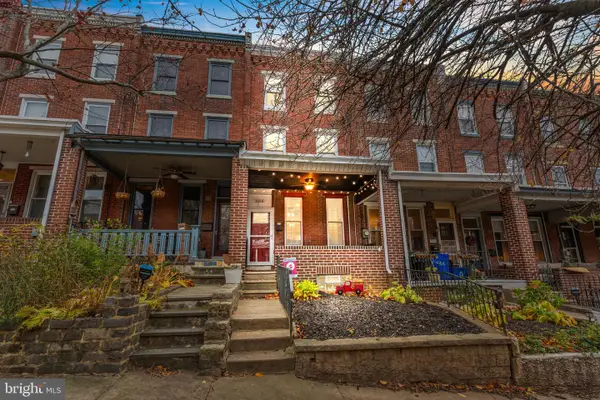9933 Medway Rd, Philadelphia, PA 19115
Local realty services provided by:ERA Byrne Realty
9933 Medway Rd,Philadelphia, PA 19115
$349,900
- 3 Beds
- 2 Baths
- 1,170 sq. ft.
- Single family
- Pending
Listed by: brittany mancuso
Office: realty one group exclusive
MLS#:PAPH2523674
Source:BRIGHTMLS
Price summary
- Price:$349,900
- Price per sq. ft.:$299.06
About this home
Proudly owned and maintained for over 30 years, this home offers a solid foundation, great bones, and endless opportunities to make it your own.
Welcome to this well-maintained 3-bedroom, 1.5-bath home located in the highly sought-after Pine Valley neighborhood of Northeast Philadelphia. Situated in a family-friendly area with great schools and close to convenient bus and train transportation, this home offers both comfort and accessibility for today’s lifestyle.
Step inside to a spacious layout featuring real hardwood flooring throughout the dining and living areas. The inviting living room boasts a partial Z brick wall scape and sliding patio doors that open to a serene and private backyard fully enclosed with a vinyl privacy fence, a large shaded maple tree, and a covered patio perfect for entertaining or relaxing in a private setting.
The kitchen features Corian countertops, ceramic tile flooring and backsplash, a cozy eat-in area, and a separate formal dining room for larger gatherings.
The fully finished basement provides even more living space, complete with carpeting, charming knotty pine paneling, a powder room, laundry area, and access to the attached garage. Multiple entry points include access through the lower front door, side entrance, and rear patio doors for added convenience.
Many inclusions are offered with the sale of this property—please contact the listing agent directly for full details. This is a fantastic opportunity to own a well-cared-for home in one of the most desirable neighborhoods in Northeast Philadelphia!
Contact an agent
Home facts
- Year built:1956
- Listing ID #:PAPH2523674
- Added:108 day(s) ago
- Updated:November 20, 2025 at 08:43 AM
Rooms and interior
- Bedrooms:3
- Total bathrooms:2
- Full bathrooms:1
- Half bathrooms:1
- Living area:1,170 sq. ft.
Heating and cooling
- Cooling:Central A/C
- Heating:Forced Air, Natural Gas
Structure and exterior
- Roof:Rubber
- Year built:1956
- Building area:1,170 sq. ft.
- Lot area:0.07 Acres
Schools
- High school:GEORGE WASHINGTON
- Elementary school:GREENBERG
Utilities
- Water:Public
- Sewer:Public Sewer
Finances and disclosures
- Price:$349,900
- Price per sq. ft.:$299.06
- Tax amount:$4,471 (2025)
New listings near 9933 Medway Rd
- New
 $50,000Active0.02 Acres
$50,000Active0.02 Acres52 N Dearborn St, PHILADELPHIA, PA 19139
MLS# PAPH2561138Listed by: HOMESMART REALTY ADVISORS - New
 $200,000Active0.11 Acres
$200,000Active0.11 Acres6132 Larchwood Ave, PHILADELPHIA, PA 19143
MLS# PAPH2561140Listed by: HOMESMART REALTY ADVISORS - New
 $40,000Active0.01 Acres
$40,000Active0.01 Acres666 N Conestoga St, PHILADELPHIA, PA 19131
MLS# PAPH2561144Listed by: HOMESMART REALTY ADVISORS - Coming SoonOpen Sat, 1 to 3pm
 $395,000Coming Soon3 beds 2 baths
$395,000Coming Soon3 beds 2 baths3554 New Queen St, PHILADELPHIA, PA 19129
MLS# PAPH2561064Listed by: KELLER WILLIAMS REAL ESTATE-HORSHAM - New
 $360,000Active3 beds 2 baths1,260 sq. ft.
$360,000Active3 beds 2 baths1,260 sq. ft.3721 S Hereford Ln, PHILADELPHIA, PA 19114
MLS# PAPH2561096Listed by: NEXT HOME CONSULTANTS - New
 $45,000Active0.01 Acres
$45,000Active0.01 Acres2927 N Mutter St, PHILADELPHIA, PA 19133
MLS# PAPH2561100Listed by: HOMESMART REALTY ADVISORS - New
 $45,000Active0.03 Acres
$45,000Active0.03 Acres400 W Cambria St, PHILADELPHIA, PA 19133
MLS# PAPH2561106Listed by: HOMESMART REALTY ADVISORS - New
 $275,000Active1 beds -- baths1,320 sq. ft.
$275,000Active1 beds -- baths1,320 sq. ft.7317 E Walnut Ln, PHILADELPHIA, PA 19138
MLS# PAPH2561110Listed by: RE/MAX AFFILIATES - New
 $40,000Active0.01 Acres
$40,000Active0.01 Acres4601 Parrish St, PHILADELPHIA, PA 19139
MLS# PAPH2561112Listed by: HOMESMART REALTY ADVISORS - New
 $35,000Active0.02 Acres
$35,000Active0.02 Acres4935 Hoopes St, PHILADELPHIA, PA 19139
MLS# PAPH2561114Listed by: HOMESMART REALTY ADVISORS
