424 N 7th St, PHILIPSBURG, PA 16866
Local realty services provided by:ERA Martin Associates
424 N 7th St,PHILIPSBURG, PA 16866
$138,500
- 2 Beds
- 1 Baths
- 925 sq. ft.
- Single family
- Pending
Listed by:amy doran
Office:realty one group landmark
MLS#:PACE2516056
Source:BRIGHTMLS
Price summary
- Price:$138,500
- Price per sq. ft.:$149.73
About this home
This charming 2-bedroom, 1-bath ranch offers convenient one-floor living, making it an ideal choice for easy maintenance and comfort. Inside, you’ll find two bright bedrooms along with a flexible bonus space that can serve as a dining room, home office, workout area, or even a third bedroom. The welcoming living room is filled with natural light and features a wood burner as a warm and cozy additional heat source, while the efficient mini-split system provides both heating and cooling year-round. The eat-in kitchen is the heart of the home, perfect for casual meals and catching up with loved ones. Step outside to the deck and enjoy a private .26-acre backyard that feels like your own retreat with , whether it’s morning coffee in the fresh air, summer cookouts, or gathering around a fire pit on cool evenings. Two detached sheds (one with electric) adds storage solutions and workshop options! A great value for the price, don't miss out. Well maintained and move-in ready, this home combines cozy charm with modern comfort, all while keeping you close to town amenities. Whether you are just starting out, downsizing, or looking for a home with room to grow, this one is ready to welcome you!
Contact an agent
Home facts
- Year built:1950
- Listing ID #:PACE2516056
- Added:9 day(s) ago
- Updated:September 06, 2025 at 07:24 AM
Rooms and interior
- Bedrooms:2
- Total bathrooms:1
- Full bathrooms:1
- Living area:925 sq. ft.
Heating and cooling
- Cooling:Ductless/Mini-Split
- Heating:Electric, Hot Water, Oil, Wood, Wood Burn Stove
Structure and exterior
- Roof:Metal
- Year built:1950
- Building area:925 sq. ft.
- Lot area:0.26 Acres
Utilities
- Water:Public
- Sewer:Public Sewer
Finances and disclosures
- Price:$138,500
- Price per sq. ft.:$149.73
- Tax amount:$1,759 (2025)
New listings near 424 N 7th St
- Open Sun, 12 to 1:30pmNew
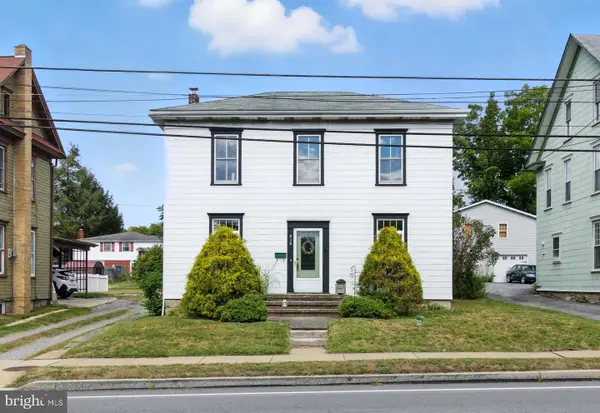 $175,000Active3 beds 1 baths2,022 sq. ft.
$175,000Active3 beds 1 baths2,022 sq. ft.416 S Centre St, PHILIPSBURG, PA 16866
MLS# PACE2516070Listed by: RE/MAX CENTRE REALTY - New
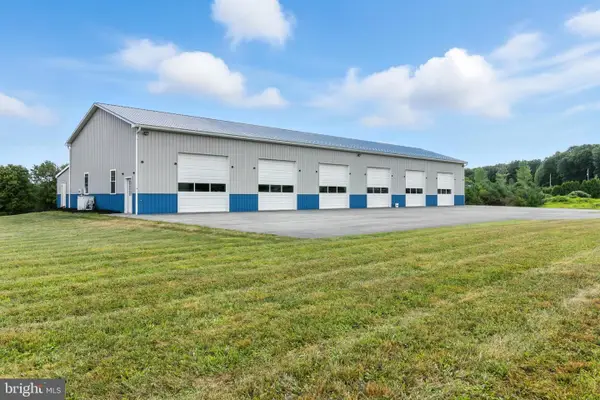 $460,000Active-- beds 1 baths6,680 sq. ft.
$460,000Active-- beds 1 baths6,680 sq. ft.2190 Six Mile Rd, PHILIPSBURG, PA 16866
MLS# PACD2044800Listed by: RYEN REALTY LLC - New
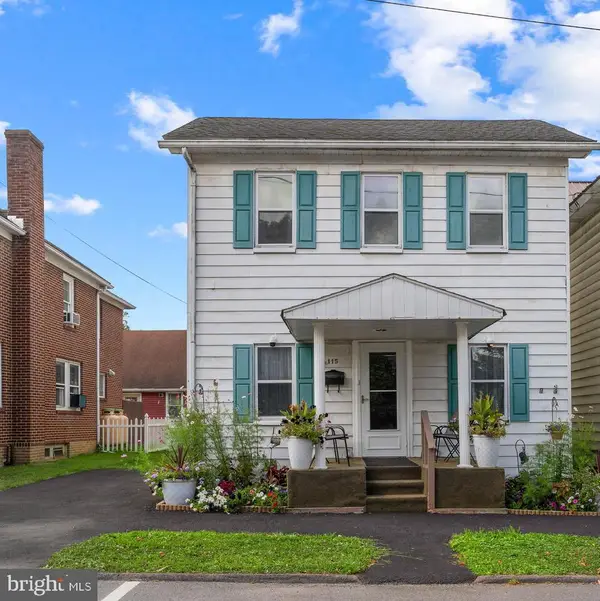 $167,000Active3 beds 2 baths1,616 sq. ft.
$167,000Active3 beds 2 baths1,616 sq. ft.115 N Fourth St, PHILIPSBURG, PA 16866
MLS# PACE2516108Listed by: KELLER WILLIAMS ADVANTAGE REALTY 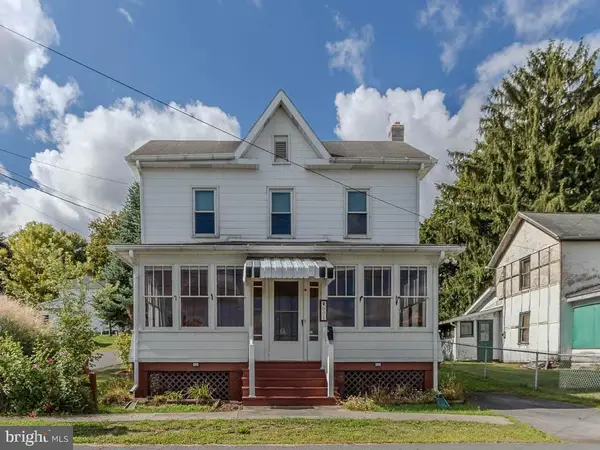 $109,000Pending2 beds 2 baths1,220 sq. ft.
$109,000Pending2 beds 2 baths1,220 sq. ft.601 Laura St, PHILIPSBURG, PA 16866
MLS# PACD2044786Listed by: REALTY ONE GROUP LANDMARK- Open Sat, 12 to 2pmNew
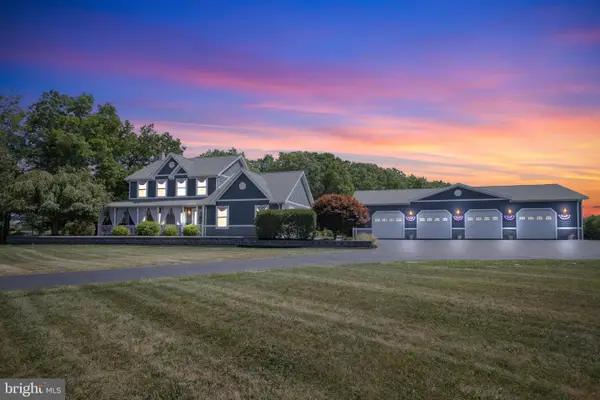 $799,000Active3 beds 4 baths2,937 sq. ft.
$799,000Active3 beds 4 baths2,937 sq. ft.2230 Six Mile Rd, PHILIPSBURG, PA 16866
MLS# PACD2044768Listed by: RYEN REALTY LLC 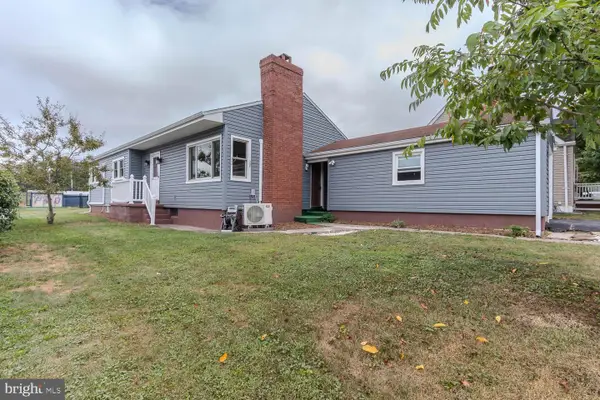 $227,500Active3 beds 1 baths1,250 sq. ft.
$227,500Active3 beds 1 baths1,250 sq. ft.403 Philips St, PHILIPSBURG, PA 16866
MLS# PACE2516030Listed by: REALTY ONE GROUP LANDMARK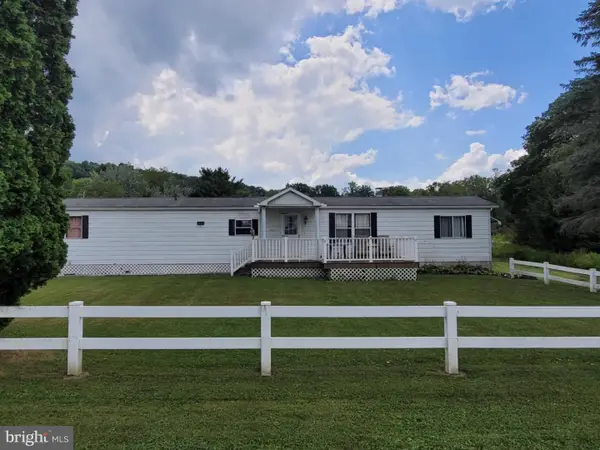 $94,500Pending2 beds 2 baths980 sq. ft.
$94,500Pending2 beds 2 baths980 sq. ft.331 Old Route 322, PHILIPSBURG, PA 16866
MLS# PACD2044752Listed by: RYEN REALTY LLC $163,000Pending3 beds 2 baths1,200 sq. ft.
$163,000Pending3 beds 2 baths1,200 sq. ft.803 Walton St, PHILIPSBURG, PA 16866
MLS# PACD2044746Listed by: RYEN REALTY LLC $289,000Active3 beds 4 baths2,850 sq. ft.
$289,000Active3 beds 4 baths2,850 sq. ft.225 S Centre St, PHILIPSBURG, PA 16866
MLS# PACE2515826Listed by: REALTY ONE GROUP LANDMARK
