103 Valley View Rd, Phoenixville, PA 19460
Local realty services provided by:O'BRIEN REALTY ERA POWERED
103 Valley View Rd,Phoenixville, PA 19460
$435,000
- 3 Beds
- 3 Baths
- 2,400 sq. ft.
- Single family
- Active
Listed by: barbara j lelli
Office: bhhs fox & roach-collegeville
MLS#:PAMC2158608
Source:BRIGHTMLS
Price summary
- Price:$435,000
- Price per sq. ft.:$181.25
About this home
If you are looking for a view, this is the home for you! Nestled on a charming street and so close to everything yet tucked away, this delightful cape cod style home offers a perfect blend of classic character and modern comfort. Major renovations in 2017 have revitalized this 1927 gem, ensuring it meets today's lifestyle needs while retaining its charm. Step inside to discover a warm and inviting interior, featuring three spacious bedrooms (2 on the 1st floor and 1 upstairs) and 2 1/2 renovated bathrooms-1 on each floor. The main floor laundry adds to the ease of living. The partially finished walk out basement provides additional space for extra living space and for storage. A brand new carpet and elegant ceramic tile flooring create a welcoming atmosphere throughout. Outside, the property boasts a generous 0.24-acre corner lot, complete with an electric dog fence and a perfectly situated deck to enjoy the views of surrounding Phoenixville and the changing seasons. You'll find it ideal for outdoor gatherings or quiet moments in nature. With a new driveway accommodating two vehicles, parking convenience is at your fingertips. The seller has taken on the time and expense to hook up to public sewer. With scenic vistas and the tranquility of surrounding trees, this home is a serene retreat from the hustle and bustle. Located in a peaceful setting, this residence offers the ideal balance of quiet living while remaining close to Phoenixville, Collegeville Town Center and major roadways. Experience the perfect blend of comfort, style, and location-your dream home awaits!
Contact an agent
Home facts
- Year built:1927
- Listing ID #:PAMC2158608
- Added:71 day(s) ago
- Updated:December 28, 2025 at 02:33 PM
Rooms and interior
- Bedrooms:3
- Total bathrooms:3
- Full bathrooms:2
- Half bathrooms:1
- Living area:2,400 sq. ft.
Heating and cooling
- Cooling:Central A/C
- Heating:Central, Electric, Forced Air, Heat Pump - Electric BackUp
Structure and exterior
- Roof:Shingle
- Year built:1927
- Building area:2,400 sq. ft.
- Lot area:0.24 Acres
Schools
- High school:SPRING-FORD SENIOR
- Elementary school:OAKS
Utilities
- Water:Well
- Sewer:Public Sewer
Finances and disclosures
- Price:$435,000
- Price per sq. ft.:$181.25
- Tax amount:$3,128 (2025)
New listings near 103 Valley View Rd
- New
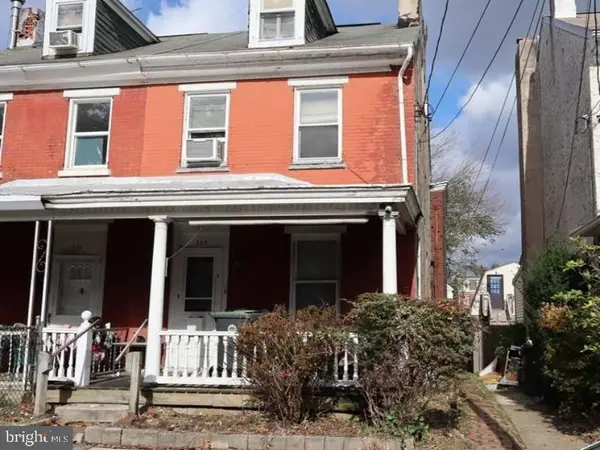 $235,000Active4 beds 1 baths1,696 sq. ft.
$235,000Active4 beds 1 baths1,696 sq. ft.235 Morgan St, PHOENIXVILLE, PA 19460
MLS# PACT2115106Listed by: ELFANT WISSAHICKON-MT AIRY - New
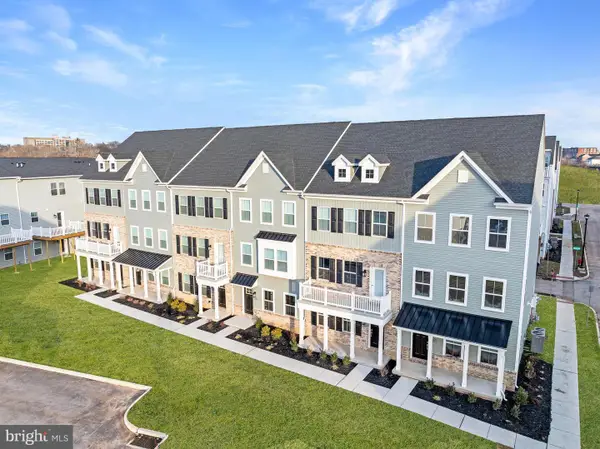 $541,530Active3 beds 4 baths1,989 sq. ft.
$541,530Active3 beds 4 baths1,989 sq. ft.206 Bronze St, PHOENIXVILLE, PA 19460
MLS# PACT2115074Listed by: FUSION PHL REALTY, LLC - Coming Soon
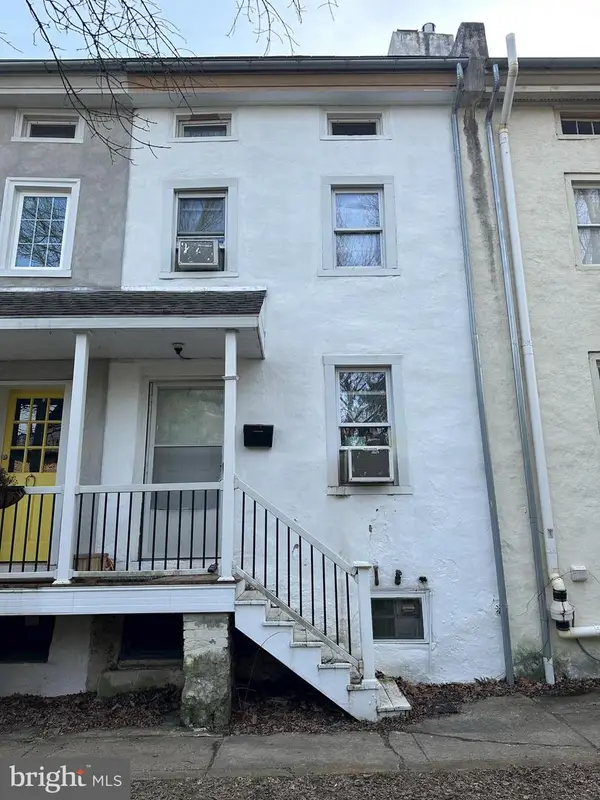 $399,900Coming Soon3 beds 1 baths
$399,900Coming Soon3 beds 1 baths11 Mill St, PHOENIXVILLE, PA 19460
MLS# PACT2115036Listed by: KELLER WILLIAMS REAL ESTATE-DOYLESTOWN - Coming Soon
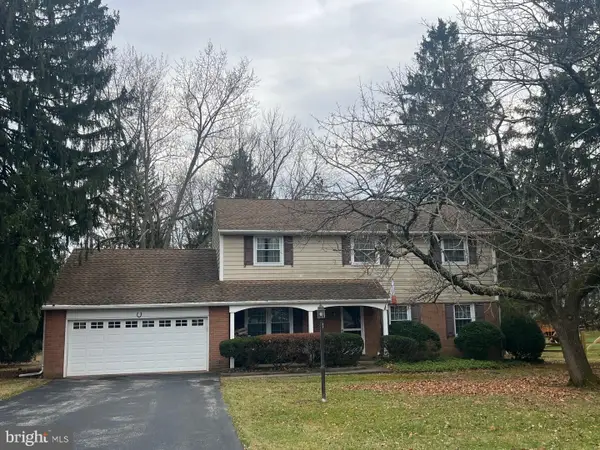 $585,000Coming Soon4 beds 3 baths
$585,000Coming Soon4 beds 3 baths75 Kleyona Ave, PHOENIXVILLE, PA 19460
MLS# PACT2115006Listed by: LONG & FOSTER REAL ESTATE, INC.  $394,900Pending3 beds 1 baths1,020 sq. ft.
$394,900Pending3 beds 1 baths1,020 sq. ft.1026 Hares Hill Rd, PHOENIXVILLE, PA 19460
MLS# PACT2114574Listed by: STYER REAL ESTATE $107,500Active2 beds 1 baths720 sq. ft.
$107,500Active2 beds 1 baths720 sq. ft.46 Mockingbird Ln, PHOENIXVILLE, PA 19460
MLS# PACT2114850Listed by: CHRIS JAMES HECTOR REALTY $450,000Pending3 beds 3 baths1,738 sq. ft.
$450,000Pending3 beds 3 baths1,738 sq. ft.1050 Square Dr #2, PHOENIXVILLE, PA 19460
MLS# PACT2114664Listed by: KELLER WILLIAMS REAL ESTATE -EXTON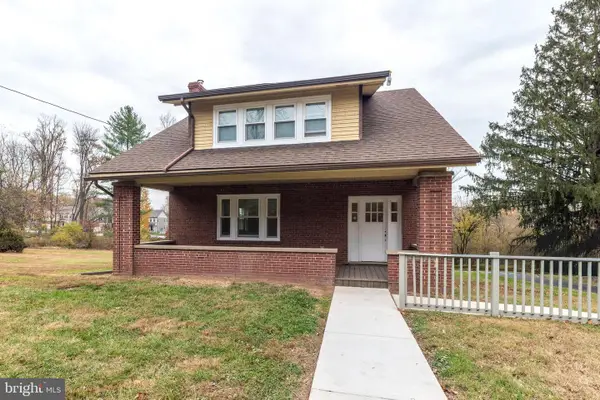 $574,200Active3 beds 2 baths1,617 sq. ft.
$574,200Active3 beds 2 baths1,617 sq. ft.343 Pawlings Rd, PHOENIXVILLE, PA 19460
MLS# PACT2114720Listed by: LONG & FOSTER REAL ESTATE, INC. $650,000Pending4 beds 3 baths2,487 sq. ft.
$650,000Pending4 beds 3 baths2,487 sq. ft.116 Scarlet Oak Dr, PHOENIXVILLE, PA 19460
MLS# PAMC2162918Listed by: WEICHERT, REALTORS - CORNERSTONE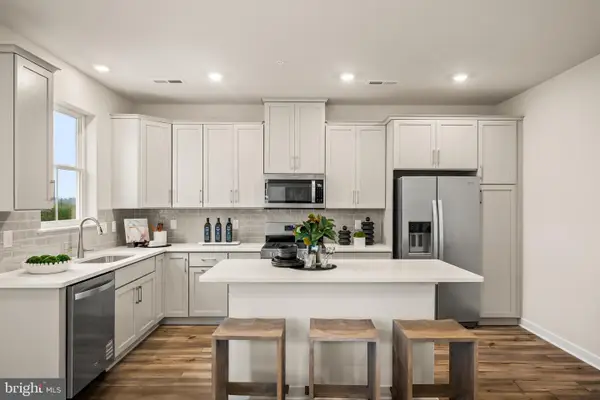 $449,980Active3 beds 3 baths1,868 sq. ft.
$449,980Active3 beds 3 baths1,868 sq. ft.826 Graphite Dr, PHOENIXVILLE, PA 19460
MLS# PACT2114618Listed by: FUSION PHL REALTY, LLC
