1031 Balley Dr, Phoenixville, PA 19460
Local realty services provided by:ERA OakCrest Realty, Inc.
1031 Balley Dr,Phoenixville, PA 19460
$449,000
- 3 Beds
- 3 Baths
- 1,686 sq. ft.
- Townhouse
- Active
Listed by: janel l loughin
Office: keller williams real estate -exton
MLS#:PACT2105558
Source:BRIGHTMLS
Price summary
- Price:$449,000
- Price per sq. ft.:$266.31
- Monthly HOA dues:$128
About this home
Welcome to this bright and spacious 3-bedroom, 2.5-bath townhome in the desirable Court at The Ledges community! This home offers comfort, convenience, and style—perfect for modern living.
The main floor features an open, airy layout filled with natural light. The living room offers slider doors leading to a private rear deck, ideal for relaxing or entertaining. The spacious kitchen provides plenty of counter and cabinet space, making meal prep a breeze, while the dining area off the kitchen is perfect for gatherings and everyday meals. A convenient half bath completes the main level.
Upstairs, you’ll find a large primary bedroom with double closets and a private full bath. The two additional bedrooms are nicely sized and share another full bathroom—perfect for family, guests, or a home office. Laundry is also on this level for added convenience.
Additional highlights include a one-car attached garage, a paved driveway, and a great location close to downtown Phoenixville, major routes, shops, and dining.
Don’t miss the opportunity to make this wonderful townhome yours!
Contact an agent
Home facts
- Year built:2004
- Listing ID #:PACT2105558
- Added:54 day(s) ago
- Updated:December 28, 2025 at 02:33 PM
Rooms and interior
- Bedrooms:3
- Total bathrooms:3
- Full bathrooms:2
- Half bathrooms:1
- Living area:1,686 sq. ft.
Heating and cooling
- Cooling:Central A/C
- Heating:Forced Air, Natural Gas
Structure and exterior
- Year built:2004
- Building area:1,686 sq. ft.
- Lot area:0.02 Acres
Schools
- High school:PHOENIXVILLE AREA
Utilities
- Water:Public
- Sewer:Public Sewer
Finances and disclosures
- Price:$449,000
- Price per sq. ft.:$266.31
- Tax amount:$6,214 (2025)
New listings near 1031 Balley Dr
- New
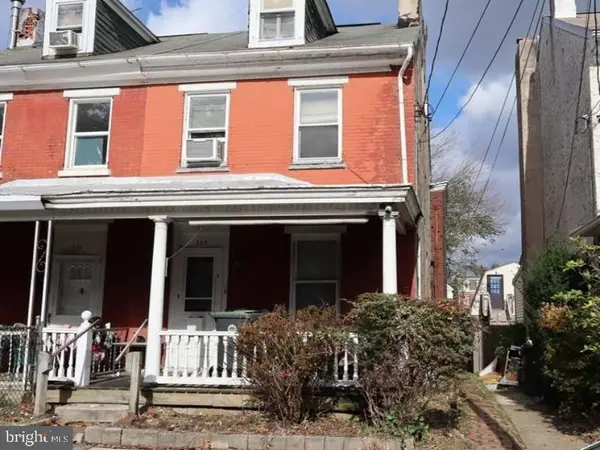 $235,000Active4 beds 1 baths1,696 sq. ft.
$235,000Active4 beds 1 baths1,696 sq. ft.235 Morgan St, PHOENIXVILLE, PA 19460
MLS# PACT2115106Listed by: ELFANT WISSAHICKON-MT AIRY - New
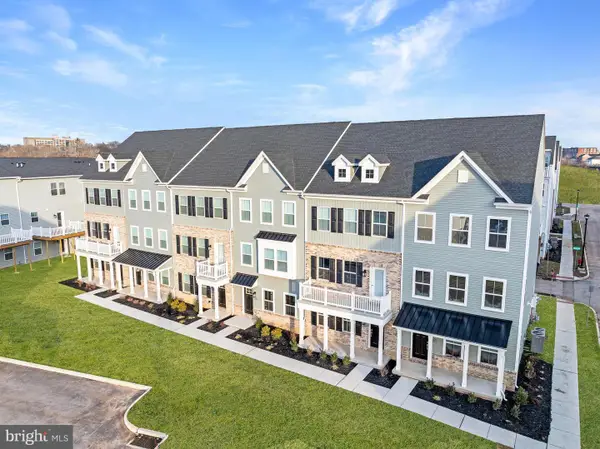 $541,530Active3 beds 4 baths1,989 sq. ft.
$541,530Active3 beds 4 baths1,989 sq. ft.206 Bronze St, PHOENIXVILLE, PA 19460
MLS# PACT2115074Listed by: FUSION PHL REALTY, LLC - Coming Soon
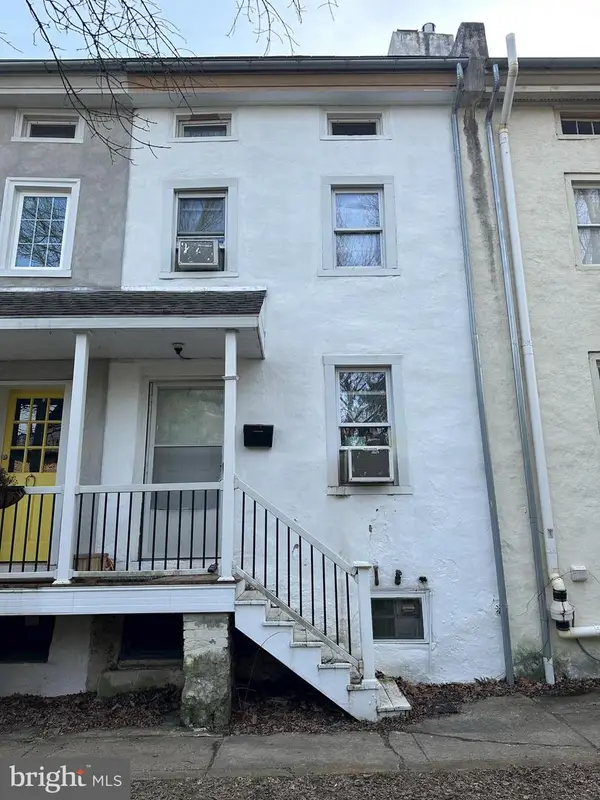 $399,900Coming Soon3 beds 1 baths
$399,900Coming Soon3 beds 1 baths11 Mill St, PHOENIXVILLE, PA 19460
MLS# PACT2115036Listed by: KELLER WILLIAMS REAL ESTATE-DOYLESTOWN - Coming Soon
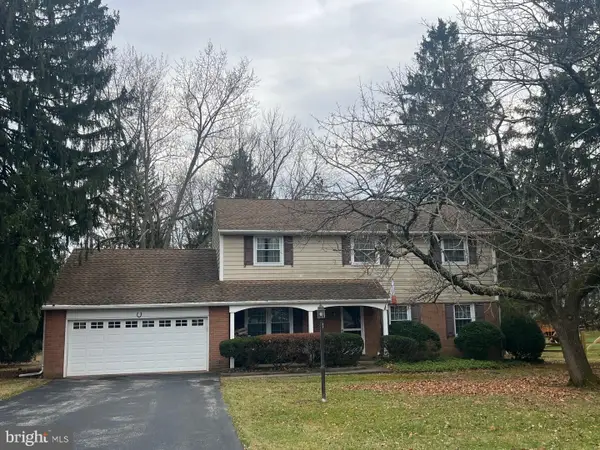 $585,000Coming Soon4 beds 3 baths
$585,000Coming Soon4 beds 3 baths75 Kleyona Ave, PHOENIXVILLE, PA 19460
MLS# PACT2115006Listed by: LONG & FOSTER REAL ESTATE, INC.  $394,900Pending3 beds 1 baths1,020 sq. ft.
$394,900Pending3 beds 1 baths1,020 sq. ft.1026 Hares Hill Rd, PHOENIXVILLE, PA 19460
MLS# PACT2114574Listed by: STYER REAL ESTATE $107,500Active2 beds 1 baths720 sq. ft.
$107,500Active2 beds 1 baths720 sq. ft.46 Mockingbird Ln, PHOENIXVILLE, PA 19460
MLS# PACT2114850Listed by: CHRIS JAMES HECTOR REALTY $450,000Pending3 beds 3 baths1,738 sq. ft.
$450,000Pending3 beds 3 baths1,738 sq. ft.1050 Square Dr #2, PHOENIXVILLE, PA 19460
MLS# PACT2114664Listed by: KELLER WILLIAMS REAL ESTATE -EXTON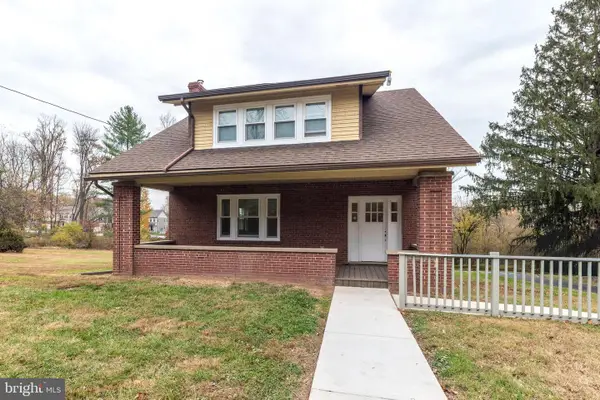 $574,200Active3 beds 2 baths1,617 sq. ft.
$574,200Active3 beds 2 baths1,617 sq. ft.343 Pawlings Rd, PHOENIXVILLE, PA 19460
MLS# PACT2114720Listed by: LONG & FOSTER REAL ESTATE, INC. $650,000Pending4 beds 3 baths2,487 sq. ft.
$650,000Pending4 beds 3 baths2,487 sq. ft.116 Scarlet Oak Dr, PHOENIXVILLE, PA 19460
MLS# PAMC2162918Listed by: WEICHERT, REALTORS - CORNERSTONE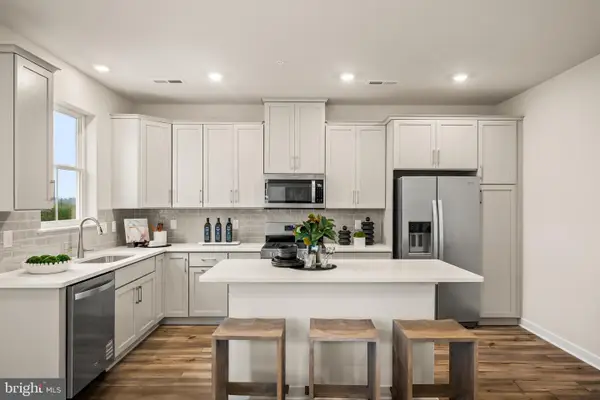 $449,980Active3 beds 3 baths1,868 sq. ft.
$449,980Active3 beds 3 baths1,868 sq. ft.826 Graphite Dr, PHOENIXVILLE, PA 19460
MLS# PACT2114618Listed by: FUSION PHL REALTY, LLC
