1041 Balley Dr, Phoenixville, PA 19460
Local realty services provided by:O'BRIEN REALTY ERA POWERED
1041 Balley Dr,Phoenixville, PA 19460
$460,000
- 3 Beds
- 3 Baths
- - sq. ft.
- Townhouse
- Sold
Listed by: christopher l meszaros
Office: countryside realty
MLS#:PACT2111716
Source:BRIGHTMLS
Sorry, we are unable to map this address
Price summary
- Price:$460,000
- Monthly HOA dues:$132
About this home
A move in ready home awaits you in popular Phoenixville which Travel & Lesisure magazine has ranked the #1 small town in the US for 2025. Why pay rent when you can own 1041 Balley Drive – in the highly popular Court at Ledges in Phoenixville’s “north side”. Your located just a short 15 minute or less walk to the urban vibe offered in downtown Phoenixville. This spacious interior townhouse has been updated to modern standards. Essentially, you don't have to do any improvements. This home features a warm and inviting interior with three spacious bedrooms and two and a half bathrooms. The traditional floor plan is enhanced by a flex dining room (or a use that meets your needs), an eat-in kitchen with granite countertops and tile backsplash areas, the kitchen flows into a flex living/family room area complete with a gas fireplace. The LR/FR area offers a slider to a rear deck area which brings together outside and inside space. The slider coupled with a rear wall window allows natural light to flood this living area with recessed lighting for night time activities both of which adds a modern touch to this space. The main level is served by an updated powder room. The main bedroom suite offers 2 large walk in closets providing ample storage and is serviced by an updated main bathroom. There are 2 nice sized updated bedrooms, 1 of which could be your flex office. These bedrooms a serviced by an updated hall bath. The upper-level laundry makes everyday tasks a breeze. You enter this home at a grade level foyer which offers internal pathways to all areas of the home. The foyer allows access to a built in 1 car garage and a rear unfinished storage/basement/mechanical room area. Some units in the development have partially finished this space. The Court is a walkable community with sidewalks and just a short stroll to all the urban Vibe that downtown Phoenixville has to offer i.e. numerous community events such as the Dogwood Festival, Weekend Farmer’s market, First Friday’s, restaurants, brew pub and distilleries, quaint shoppes & boutiques, and the Historic Colonial Theater with its annual “Blob Fest”. Recreational amenities galore with walking and Biking paths along the Schyulkill River, French Creek & Perkiomen trails; Black Rock Boating access; your close to Valley Forge National Park, Marsh Creek and French Creek State parks; for the golfer, your close to numerous public and private clubs as well as several nearby practice ranges. Rt. 29, 113, 422, 202 and the new slip ramp on the PA Turnpike at Great Valley make The Court at Ledges and the Phoenxiville area conveniently accessible to CC Philadelphia, Philly International Airport and point to the north and west. All the reasoning for Phoenixville Boro being rated the #1 Community in America.
Contact an agent
Home facts
- Year built:2004
- Listing ID #:PACT2111716
- Added:58 day(s) ago
- Updated:December 13, 2025 at 05:36 AM
Rooms and interior
- Bedrooms:3
- Total bathrooms:3
- Full bathrooms:2
- Half bathrooms:1
Heating and cooling
- Cooling:Central A/C
- Heating:Forced Air, Natural Gas
Structure and exterior
- Roof:Asphalt, Pitched, Shingle
- Year built:2004
Schools
- High school:PHOENIXVILLE
- Middle school:PHOENIXVILLE
- Elementary school:MANAVON
Utilities
- Water:Public
- Sewer:Public Sewer
Finances and disclosures
- Price:$460,000
- Tax amount:$5,819 (2025)
New listings near 1041 Balley Dr
- Open Sat, 12 to 2pmNew
 $450,000Active3 beds 3 baths1,738 sq. ft.
$450,000Active3 beds 3 baths1,738 sq. ft.1050 Square Dr #2, PHOENIXVILLE, PA 19460
MLS# PACT2114664Listed by: KELLER WILLIAMS REAL ESTATE -EXTON - New
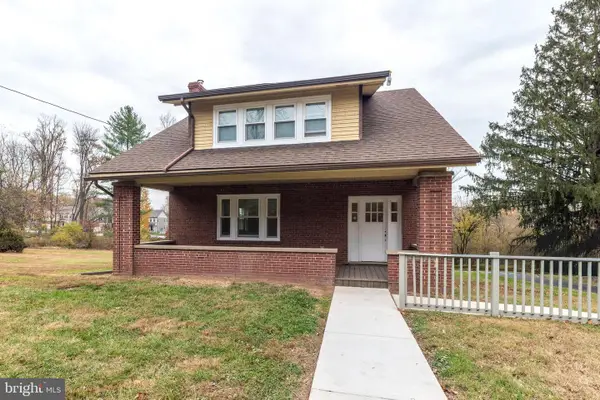 $599,900Active3 beds 2 baths1,617 sq. ft.
$599,900Active3 beds 2 baths1,617 sq. ft.343 Pawlings Rd, PHOENIXVILLE, PA 19460
MLS# PACT2114720Listed by: LONG & FOSTER REAL ESTATE, INC. - Coming Soon
 $650,000Coming Soon4 beds 3 baths
$650,000Coming Soon4 beds 3 baths116 Scarlet Oak Dr, PHOENIXVILLE, PA 19460
MLS# PAMC2162918Listed by: WEICHERT, REALTORS - CORNERSTONE - Open Sat, 9am to 5pmNew
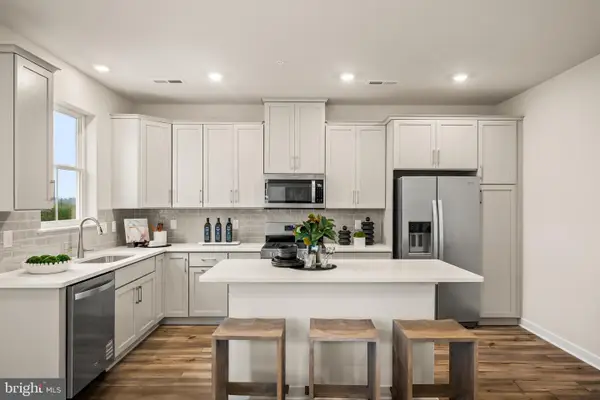 $457,980Active3 beds 3 baths1,868 sq. ft.
$457,980Active3 beds 3 baths1,868 sq. ft.826 Graphite Dr, PHOENIXVILLE, PA 19460
MLS# PACT2114618Listed by: FUSION PHL REALTY, LLC - Open Sat, 9am to 5pmNew
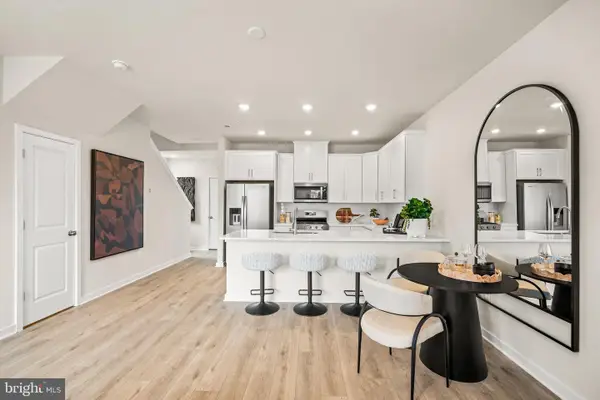 $399,725Active2 beds 3 baths1,237 sq. ft.
$399,725Active2 beds 3 baths1,237 sq. ft.856 Graphite Dr, PHOENIXVILLE, PA 19460
MLS# PACT2114554Listed by: FUSION PHL REALTY, LLC - New
 $520,000Active3 beds 3 baths1,900 sq. ft.
$520,000Active3 beds 3 baths1,900 sq. ft.321 Franklin Ave, PHOENIXVILLE, PA 19460
MLS# PACT2114290Listed by: COMPASS PENNSYLVANIA, LLC - New
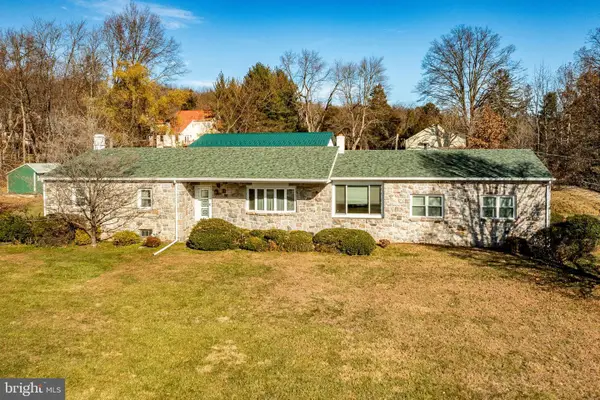 $649,999Active3 beds 2 baths1,625 sq. ft.
$649,999Active3 beds 2 baths1,625 sq. ft.566 Egypt Rd, PHOENIXVILLE, PA 19460
MLS# PAMC2154986Listed by: KELLER WILLIAMS REALTY GROUP - New
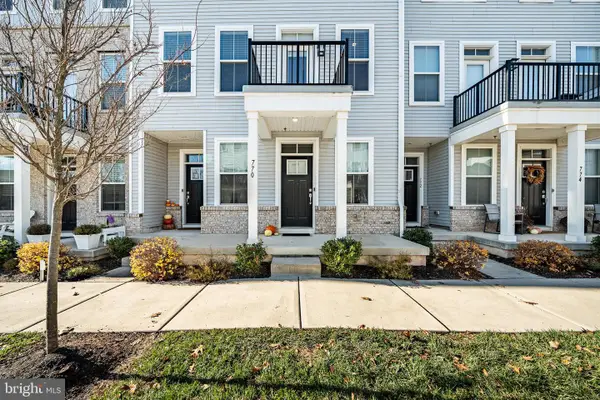 $399,000Active2 beds 2 baths968 sq. ft.
$399,000Active2 beds 2 baths968 sq. ft.770 Ore St, PHOENIXVILLE, PA 19460
MLS# PACT2114428Listed by: VRA REALTY  $415,000Pending3 beds 1 baths1,334 sq. ft.
$415,000Pending3 beds 1 baths1,334 sq. ft.519 W Anderson Ave, PHOENIXVILLE, PA 19460
MLS# PACT2114192Listed by: BHHS FOX & ROACH-COLLEGEVILLE- Open Sat, 9am to 5pmNew
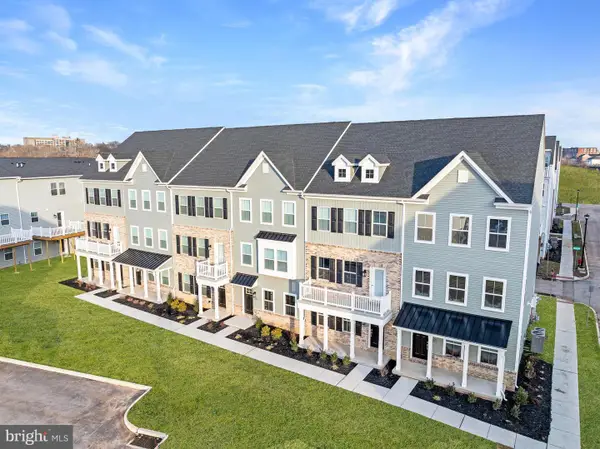 $541,530Active3 beds 4 baths1,989 sq. ft.
$541,530Active3 beds 4 baths1,989 sq. ft.204 Bronze St, PHOENIXVILLE, PA 19460
MLS# PACT2114358Listed by: FUSION PHL REALTY, LLC
