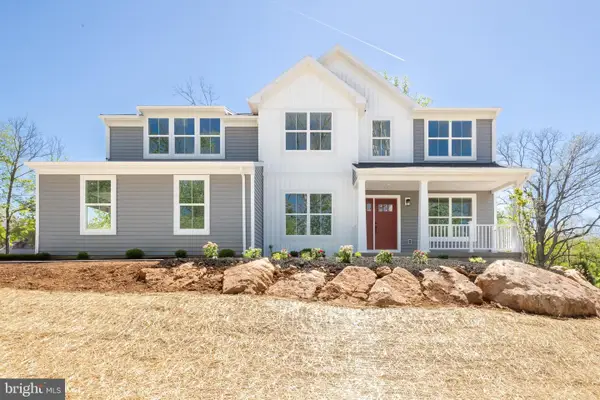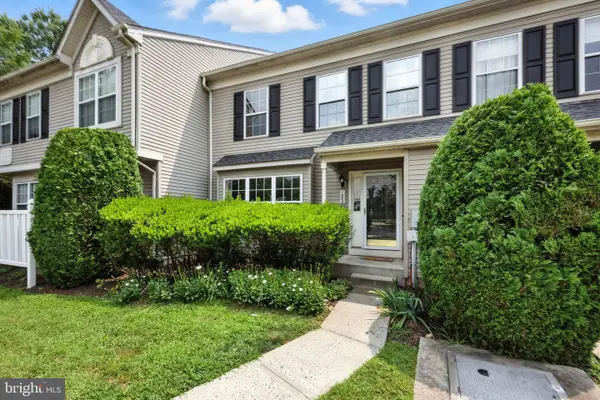108 Ferry Lane, PHOENIXVILLE, PA 19460
Local realty services provided by:ERA Byrne Realty



108 Ferry Lane,PHOENIXVILLE, PA 19460
$874,592
- 4 Beds
- 3 Baths
- 2,935 sq. ft.
- Single family
- Active
Listed by:andrew craig
Office:craig properties inc
MLS#:PACT2036334
Source:BRIGHTMLS
Price summary
- Price:$874,592
- Price per sq. ft.:$297.99
About this home
THIS IS THE LAST HOMESITE! DON'T MISS OUT!
It’s time to start thinking about moving to the 2,935 sq. ft. Hanover on lot 4 at Melville Run! This brand new, professionally designed home will warmly welcome friends and family to your home with an open-concept floor plan. Whether it is time to make dinner at the end of a long day or time for your next gathering, this home keeps everyone together. Upstairs, an open layout provides easy access between bedrooms. The second-floor laundry room has space for your linens or cleaning supplies in extra space for optional cabinetry. Welcome to Melville Run, a new construction home community with 4 spacious home sites located in the desirable Valley Forge area. You'll be at the center of an array of local conveniences. Less than 3 miles away is the lively main street of Phoenixville, with several brewpubs, year-round cultural events, locally owned shops, and a historic theater. Explore the history and nature at Valley Forge Park which is less than 2 miles away. Homesites 1, 3, and 4 floor plan have already been pre-selected, and include 4 bedrooms, 2.5 bathrooms, a bright morning room, oak stairs and much more. On the outside, these homes will reflect a modern Farmhouse style with stone, metal roofing, and black windows. On the inside, you can create the home of your dreams with the help of our design team.
*Note: Photos are representative. Actual Home appearance may vary*
Contact an agent
Home facts
- Year built:2024
- Listing Id #:PACT2036334
- Added:930 day(s) ago
- Updated:August 15, 2025 at 01:42 PM
Rooms and interior
- Bedrooms:4
- Total bathrooms:3
- Full bathrooms:2
- Half bathrooms:1
- Living area:2,935 sq. ft.
Heating and cooling
- Cooling:Central A/C
- Heating:Forced Air, Natural Gas, Programmable Thermostat
Structure and exterior
- Roof:Architectural Shingle, Metal, Pitched
- Year built:2024
- Building area:2,935 sq. ft.
- Lot area:0.52 Acres
Utilities
- Water:Public
- Sewer:Public Sewer
Finances and disclosures
- Price:$874,592
- Price per sq. ft.:$297.99
New listings near 108 Ferry Lane
- Coming Soon
 $97,000Coming Soon2 beds 2 baths
$97,000Coming Soon2 beds 2 baths12 Rosewood Ln, PHOENIXVILLE, PA 19460
MLS# PACT2106212Listed by: CENTURY 21 NORRIS-VALLEY FORGE - Coming SoonOpen Fri, 5 to 7pm
 $561,000Coming Soon5 beds 2 baths
$561,000Coming Soon5 beds 2 baths241 2nd Ave, PHOENIXVILLE, PA 19460
MLS# PACT2106074Listed by: REDFIN CORPORATION - Coming Soon
 $369,900Coming Soon3 beds 3 baths
$369,900Coming Soon3 beds 3 baths139 Westridge Place #120, PHOENIXVILLE, PA 19460
MLS# PACT2105786Listed by: KELLER WILLIAMS REAL ESTATE-BLUE BELL - New
 $800,000Active4 beds 3 baths
$800,000Active4 beds 3 baths1132 Rapps Dam Rd, PHOENIXVILLE, PA 19460
MLS# PACT2106172Listed by: COLDWELL BANKER REALTY - Coming Soon
 $934,900Coming Soon4 beds 4 baths
$934,900Coming Soon4 beds 4 baths412 Thistle Dr, PHOENIXVILLE, PA 19460
MLS# PACT2100880Listed by: EVERYHOME REALTORS - New
 $409,000Active3 beds 2 baths1,605 sq. ft.
$409,000Active3 beds 2 baths1,605 sq. ft.104 Bellwood Ct, PHOENIXVILLE, PA 19460
MLS# PACT2105944Listed by: KELLER WILLIAMS REAL ESTATE -EXTON - Open Sat, 12 to 2pmNew
 $295,000Active2 beds 2 baths1,162 sq. ft.
$295,000Active2 beds 2 baths1,162 sq. ft.1502 Briarwood Ct, PHOENIXVILLE, PA 19460
MLS# PACT2105798Listed by: RE/MAX MAIN LINE - DEVON - Open Sat, 11am to 1pmNew
 $400,000Active3 beds 3 baths2,266 sq. ft.
$400,000Active3 beds 3 baths2,266 sq. ft.1414 Stirling Ct #86, PHOENIXVILLE, PA 19460
MLS# PACT2105538Listed by: REALTY ONE GROUP RESTORE - COLLEGEVILLE - Open Sun, 12 to 2pm
 $525,000Pending3 beds 3 baths1,434 sq. ft.
$525,000Pending3 beds 3 baths1,434 sq. ft.139 Rossiter Ave, PHOENIXVILLE, PA 19460
MLS# PACT2104490Listed by: KELLER WILLIAMS REALTY DEVON-WAYNE - New
 $797,000Active3 beds 4 baths3,975 sq. ft.
$797,000Active3 beds 4 baths3,975 sq. ft.504 Logan Rd, PHOENIXVILLE, PA 19460
MLS# PAMC2149092Listed by: ENGEL & VOLKERS

