112 Bellwood Ct #3703, PHOENIXVILLE, PA 19460
Local realty services provided by:ERA Central Realty Group
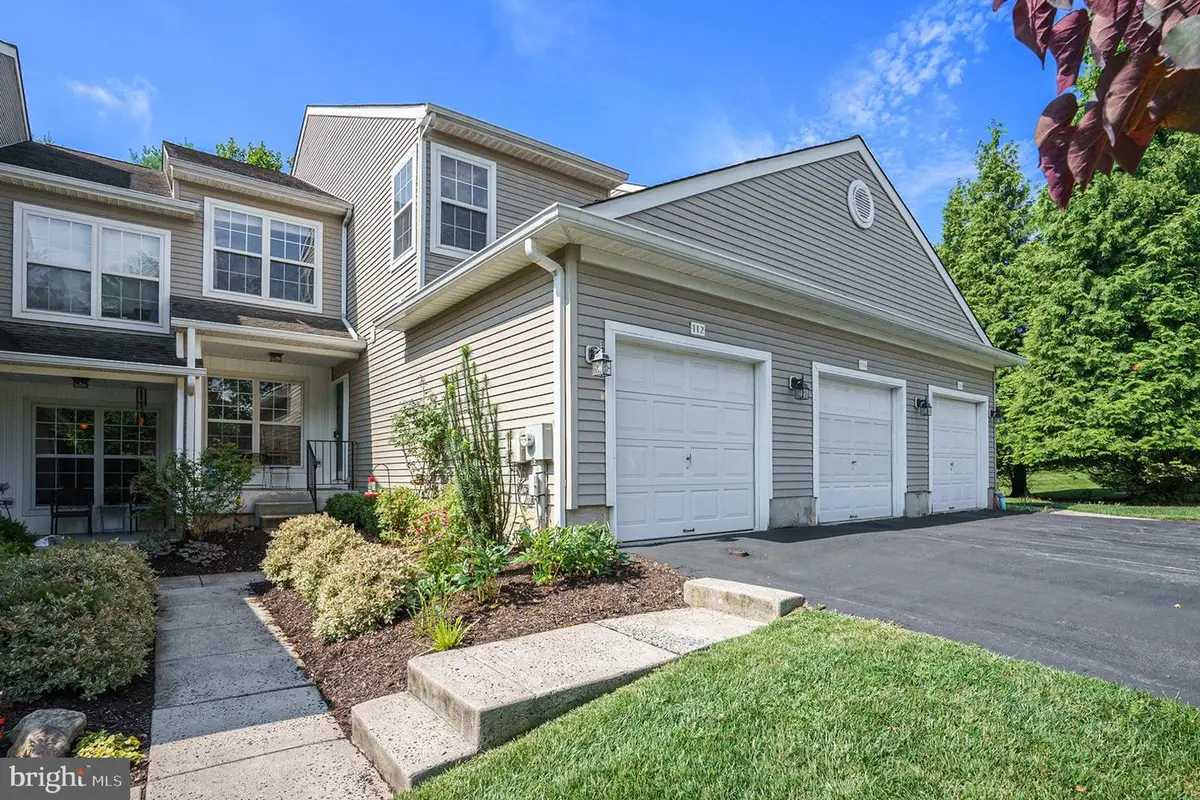
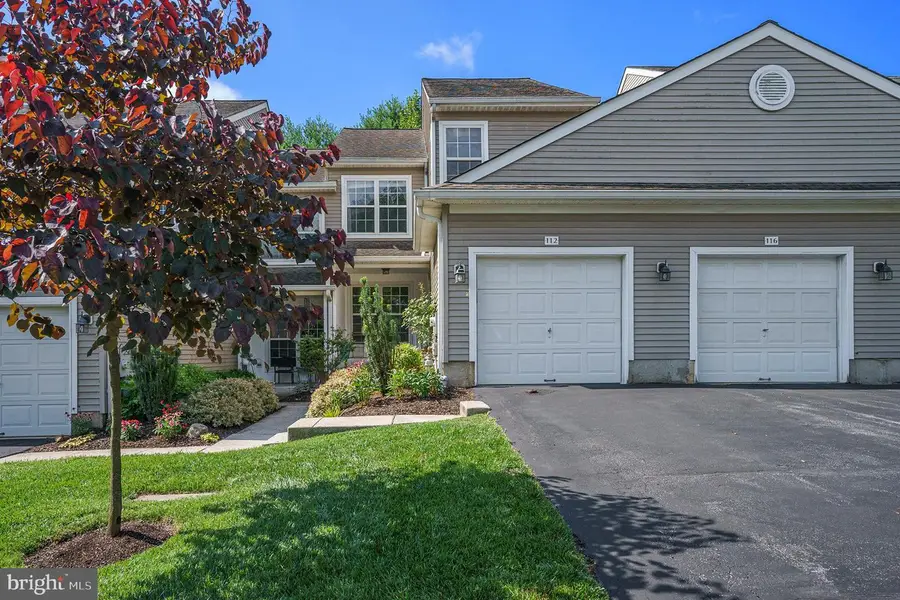
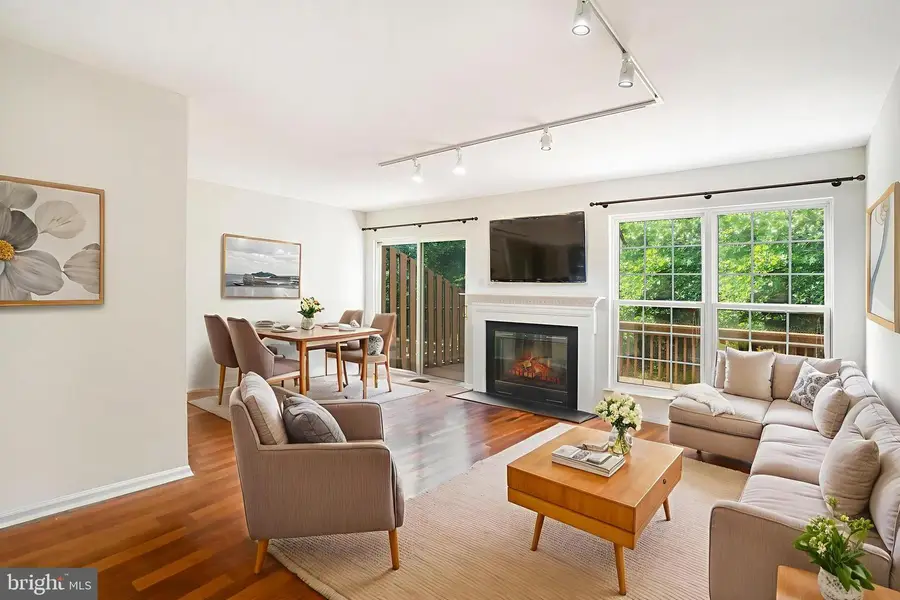
Listed by:michael e maerten
Office:keller williams real estate-blue bell
MLS#:PACT2101290
Source:BRIGHTMLS
Price summary
- Price:$485,000
- Price per sq. ft.:$219.95
- Monthly HOA dues:$345
About this home
Welcome to this lovely townhome in the highly desirable Charlestown Hunt community, offering a perfect blend of comfort, style, and convenience. Step inside through the front door or attached garage into a welcoming foyer, where you'll find a convenient half bath and laundry room. The open-concept main level features a spacious dining area with a large front-facing window, filling the space with natural light. The kitchen boasts stainless steel appliances and granite countertops, while the living room offers beautiful Brazilian Teak hardwood floors, a cozy gas fireplace, and sliders leading to a private deck—ideal for relaxing or entertaining. The finished basement adds valuable living space and includes ample storage options. Upstairs you'll find the same Brazilian teak floor, the primary suite impresses with a vaulted ceiling, a walk-in closet, and an ensuite bath featuring a large stall shower and dual sinks. Two additional bedrooms share a well-appointed hall bath with a tub-shower combo. The third-floor loft with 2 bright skylights offers endless possibilities—it can serve as a fourth bedroom, home office, playroom, or additional storage space to suit your needs. In the utility room, you will find energy efficient gas water heater and 2 stages natural gas furnace. The first floor and 3rd floor loft have been freshly painted. Nestled in a secluded yet accessible location, this home provides easy access to downtown Phoenixville’s vibrant Bridge Street, major highways including the PA Turnpike and Route 422. This residence is situated within the esteemed Great Valley School District with Charlestown Elementary School conveniently located approximately three miles away. Great location within the community, walking distance to the outdoor pool, two tennis courts (complementary to a basketball hoop), an upgraded clubhouse gymnasium, a spacious grass soccer field, a baseball field, and a volleyball court. Furthermore, a renovated playground equipped with night lights is available for the younger children. This is a rare opportunity to own in a sought-after community while being just minutes from downtown Phoenixville with easy access to major road ways. Don’t miss this one! Schedule your showing today
Contact an agent
Home facts
- Year built:1999
- Listing Id #:PACT2101290
- Added:162 day(s) ago
- Updated:August 15, 2025 at 07:30 AM
Rooms and interior
- Bedrooms:4
- Total bathrooms:3
- Full bathrooms:2
- Half bathrooms:1
- Living area:2,205 sq. ft.
Heating and cooling
- Cooling:Central A/C
- Heating:Forced Air, Natural Gas
Structure and exterior
- Roof:Asphalt, Pitched, Shingle
- Year built:1999
- Building area:2,205 sq. ft.
- Lot area:0.22 Acres
Schools
- High school:GREAT VALLEY
- Middle school:GREAT VALLEY
- Elementary school:CHARLESTOWN
Utilities
- Water:Public
- Sewer:Public Sewer
Finances and disclosures
- Price:$485,000
- Price per sq. ft.:$219.95
- Tax amount:$4,694 (2024)
New listings near 112 Bellwood Ct #3703
- Coming Soon
 $97,000Coming Soon2 beds 2 baths
$97,000Coming Soon2 beds 2 baths12 Rosewood Ln, PHOENIXVILLE, PA 19460
MLS# PACT2106212Listed by: CENTURY 21 NORRIS-VALLEY FORGE - Coming SoonOpen Fri, 5 to 7pm
 $561,000Coming Soon5 beds 2 baths
$561,000Coming Soon5 beds 2 baths241 2nd Ave, PHOENIXVILLE, PA 19460
MLS# PACT2106074Listed by: REDFIN CORPORATION - Coming Soon
 $369,900Coming Soon3 beds 3 baths
$369,900Coming Soon3 beds 3 baths139 Westridge Place #120, PHOENIXVILLE, PA 19460
MLS# PACT2105786Listed by: KELLER WILLIAMS REAL ESTATE-BLUE BELL - New
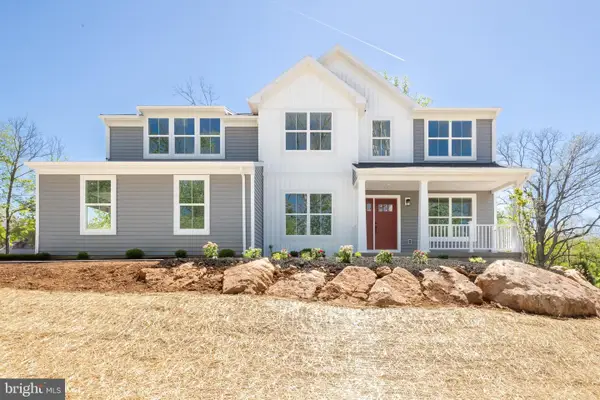 $800,000Active4 beds 3 baths
$800,000Active4 beds 3 baths1132 Rapps Dam Rd, PHOENIXVILLE, PA 19460
MLS# PACT2106172Listed by: COLDWELL BANKER REALTY - Coming Soon
 $934,900Coming Soon4 beds 4 baths
$934,900Coming Soon4 beds 4 baths412 Thistle Dr, PHOENIXVILLE, PA 19460
MLS# PACT2100880Listed by: EVERYHOME REALTORS - New
 $409,000Active3 beds 2 baths1,605 sq. ft.
$409,000Active3 beds 2 baths1,605 sq. ft.104 Bellwood Ct, PHOENIXVILLE, PA 19460
MLS# PACT2105944Listed by: KELLER WILLIAMS REAL ESTATE -EXTON - Open Sat, 12 to 2pmNew
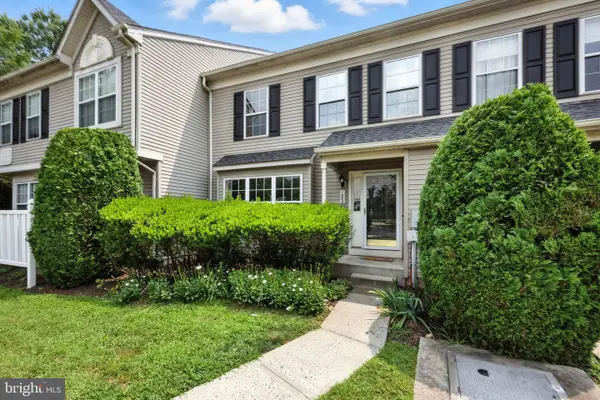 $295,000Active2 beds 2 baths1,162 sq. ft.
$295,000Active2 beds 2 baths1,162 sq. ft.1502 Briarwood Ct, PHOENIXVILLE, PA 19460
MLS# PACT2105798Listed by: RE/MAX MAIN LINE - DEVON - Open Sat, 11am to 1pmNew
 $400,000Active3 beds 3 baths2,266 sq. ft.
$400,000Active3 beds 3 baths2,266 sq. ft.1414 Stirling Ct #86, PHOENIXVILLE, PA 19460
MLS# PACT2105538Listed by: REALTY ONE GROUP RESTORE - COLLEGEVILLE - Open Sun, 12 to 2pm
 $525,000Pending3 beds 3 baths1,434 sq. ft.
$525,000Pending3 beds 3 baths1,434 sq. ft.139 Rossiter Ave, PHOENIXVILLE, PA 19460
MLS# PACT2104490Listed by: KELLER WILLIAMS REALTY DEVON-WAYNE - New
 $797,000Active3 beds 4 baths3,975 sq. ft.
$797,000Active3 beds 4 baths3,975 sq. ft.504 Logan Rd, PHOENIXVILLE, PA 19460
MLS# PAMC2149092Listed by: ENGEL & VOLKERS

