112 Stewarts Ct #406, Phoenixville, PA 19460
Local realty services provided by:ERA Liberty Realty
112 Stewarts Ct #406,Phoenixville, PA 19460
$437,000
- 3 Beds
- 3 Baths
- 2,210 sq. ft.
- Townhouse
- Active
Listed by:jason a cox
Office:long & foster real estate, inc.
MLS#:PACT2104148
Source:BRIGHTMLS
Price summary
- Price:$437,000
- Price per sq. ft.:$197.74
- Monthly HOA dues:$359
About this home
Welcome to 112 Stewarts Court, nestled in the highly sought-after Charlestown Hunt community of Phoenixville!
Set in a picturesque neighborhood surrounded by mature trees and rolling hills, this 3-bedroom, 2.5-bath townhome is a true gem. Located in the award-winning Great Valley School District, it offers the perfect blend of comfort, convenience, and community.
The charming front porch is just the right size to enjoy your morning coffee. Step inside to find sun-drenched rooms with large windows, fresh paint, and updated double-pane windows throughout. The versatile front room with hardwood floors can serve as an office, den, formal dining room, or cozy sitting area. The open-concept main living space flows seamlessly into the kitchen and out to a peaceful deck—ideal for relaxing with a view. A GENERAC whole-home generator ensures year-round peace of mind.
Upstairs, you’ll find a full hall bath and three spacious bedrooms, including the primary suite featuring a cathedral ceiling, en suite bathroom, and a walk-in closet!
The large, beautifully finished basement offers endless possibilities! It features a stylish bar area with cabinets, a sink, and a built-in sitting nook (just add your favorite cushion)! There’s also a useful 10x8 storage room tucked away in the back.
Additional highlights include central air for year-round comfort, a convenient first-floor laundry room, a powder room, and generous closet space. The 1-car garage is accessible from the front, with an additional driveway space and ample on-street parking—perfect for hosting guests.
Ideally located just minutes from the PA Turnpike and vibrant downtown Phoenixville—with its fantastic shops, restaurants, festivals, trails, and easy access to major routes—this home truly has it all. Don’t miss your chance to enjoy townhome living in one of Chester County’s most desirable communities. Schedule your tour today!
Community amenities include:
•Home Security System
•Fitness center
•Outdoor pool
•Two tennis courts (with basketball hoop)
•Playground
•Soccer and baseball fields
•Volleyball court
•Extensive walking trails
.....and GENERAC whole-home generator
Contact an agent
Home facts
- Year built:1996
- Listing ID #:PACT2104148
- Added:81 day(s) ago
- Updated:October 06, 2025 at 01:37 PM
Rooms and interior
- Bedrooms:3
- Total bathrooms:3
- Full bathrooms:2
- Half bathrooms:1
- Living area:2,210 sq. ft.
Heating and cooling
- Cooling:Central A/C
- Heating:Forced Air, Natural Gas
Structure and exterior
- Roof:Asphalt, Pitched, Shingle
- Year built:1996
- Building area:2,210 sq. ft.
- Lot area:0.04 Acres
Schools
- High school:GREAT VALLEY
- Middle school:GREAT VALLEY
- Elementary school:CHARLESTOWN
Utilities
- Water:Public
- Sewer:Public Sewer
Finances and disclosures
- Price:$437,000
- Price per sq. ft.:$197.74
- Tax amount:$4,650 (2024)
New listings near 112 Stewarts Ct #406
- Coming SoonOpen Wed, 4 to 7pm
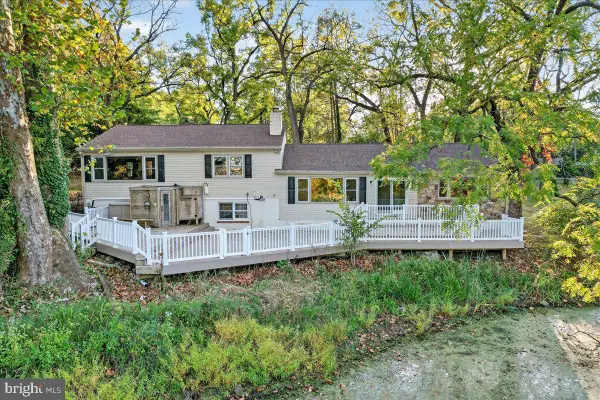 $600,000Coming Soon4 beds 4 baths
$600,000Coming Soon4 beds 4 baths121 Midway Rd, PHOENIXVILLE, PA 19460
MLS# PACT2110332Listed by: IRON VALLEY REAL ESTATE EXTON - Coming Soon
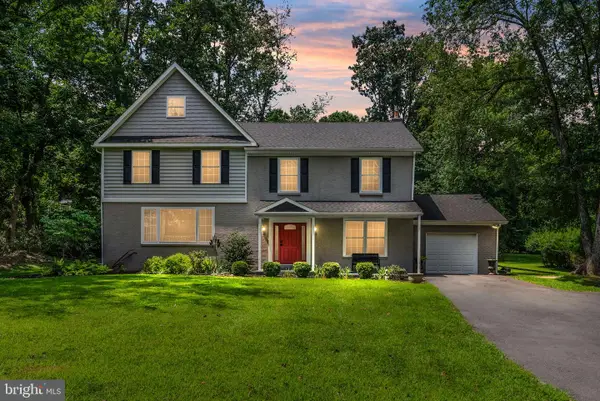 $975,000Coming Soon4 beds 4 baths
$975,000Coming Soon4 beds 4 baths110 Diamond Rock Rd, PHOENIXVILLE, PA 19460
MLS# PACT2110938Listed by: REALTY ONE GROUP RESTORE - COLLEGEVILLE - New
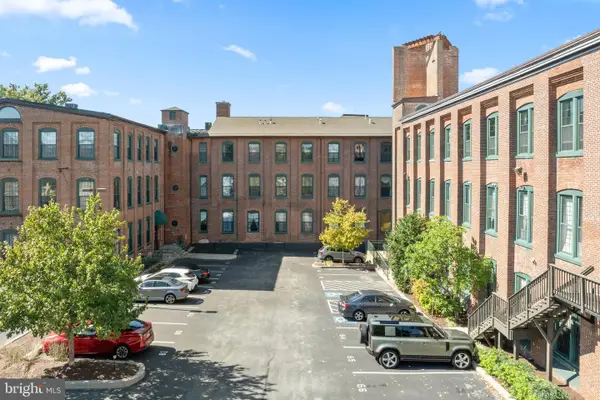 $289,975Active1 beds 1 baths820 sq. ft.
$289,975Active1 beds 1 baths820 sq. ft.200 Lincoln Ave #122, PHOENIXVILLE, PA 19460
MLS# PACT2110006Listed by: RE/MAX RELIANCE - New
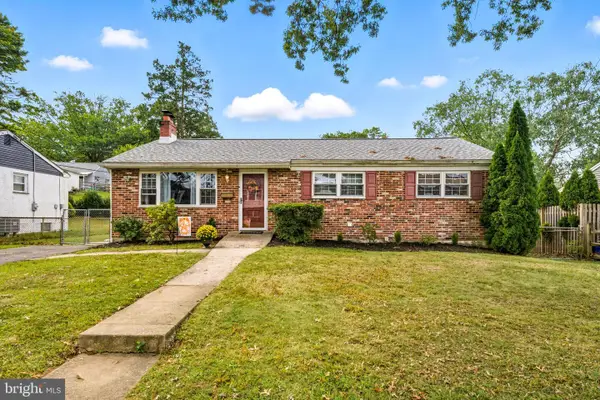 $419,900Active3 beds 2 baths1,276 sq. ft.
$419,900Active3 beds 2 baths1,276 sq. ft.512 Virginia Ave, PHOENIXVILLE, PA 19460
MLS# PACT2110876Listed by: COMPASS PENNSYLVANIA, LLC - New
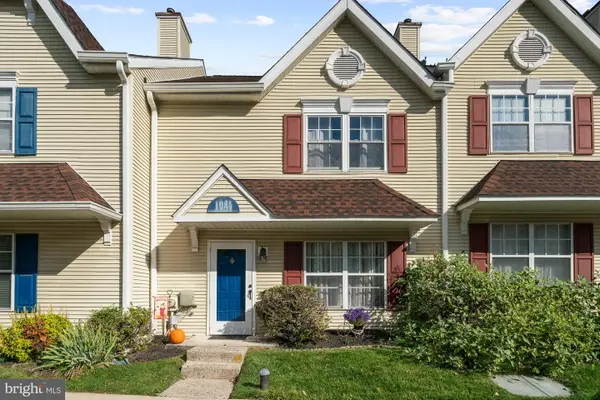 $379,000Active3 beds 3 baths1,728 sq. ft.
$379,000Active3 beds 3 baths1,728 sq. ft.1025 Davids Run #22, PHOENIXVILLE, PA 19460
MLS# PACT2110806Listed by: A L COFFMAN & SON INC - New
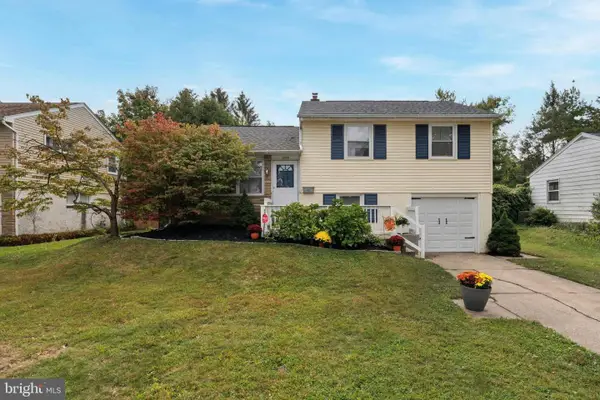 $430,000Active3 beds 1 baths1,230 sq. ft.
$430,000Active3 beds 1 baths1,230 sq. ft.1224 Madison Ave, PHOENIXVILLE, PA 19460
MLS# PACT2110678Listed by: RE/MAX PREFERRED - NEWTOWN SQUARE - New
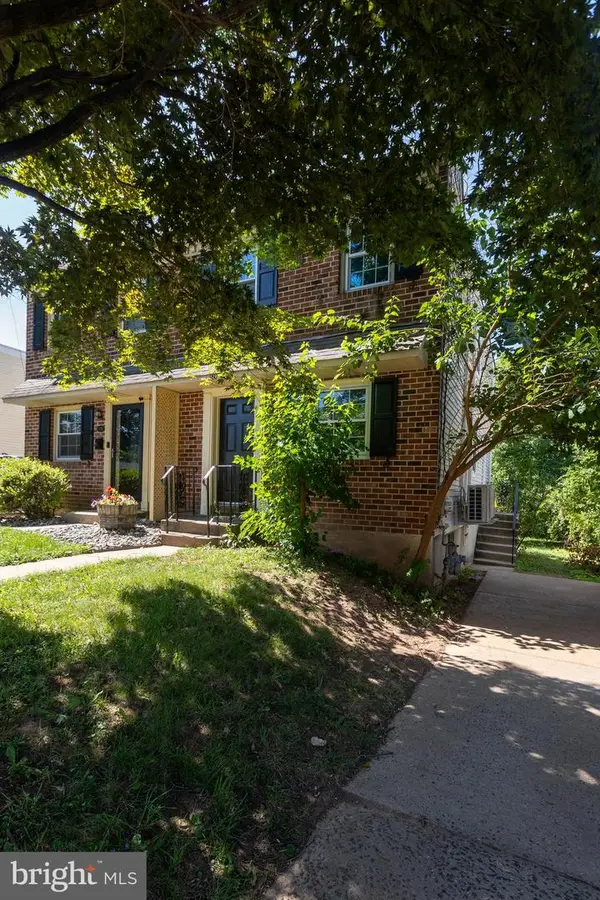 $389,900Active3 beds 2 baths1,216 sq. ft.
$389,900Active3 beds 2 baths1,216 sq. ft.180 Chester Ave, PHOENIXVILLE, PA 19460
MLS# PACT2110742Listed by: EGAN REAL ESTATE - New
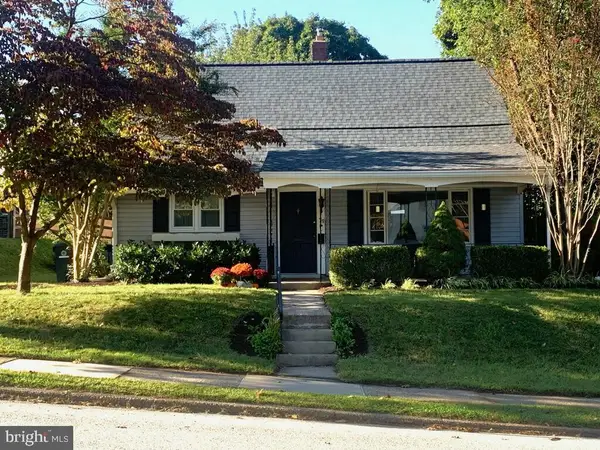 $435,000Active4 beds 2 baths1,536 sq. ft.
$435,000Active4 beds 2 baths1,536 sq. ft.79 2nd Ave, PHOENIXVILLE, PA 19460
MLS# PACT2110560Listed by: ENGEL & VOLKERS - New
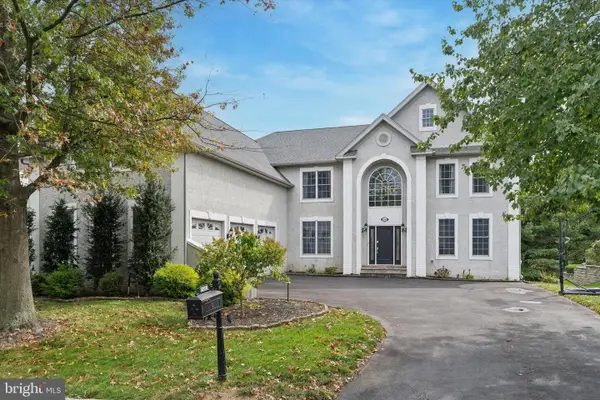 $1,199,999Active4 beds 5 baths6,074 sq. ft.
$1,199,999Active4 beds 5 baths6,074 sq. ft.206 Rivercrest Dr, PHOENIXVILLE, PA 19460
MLS# PAMC2156618Listed by: EXP REALTY, LLC - New
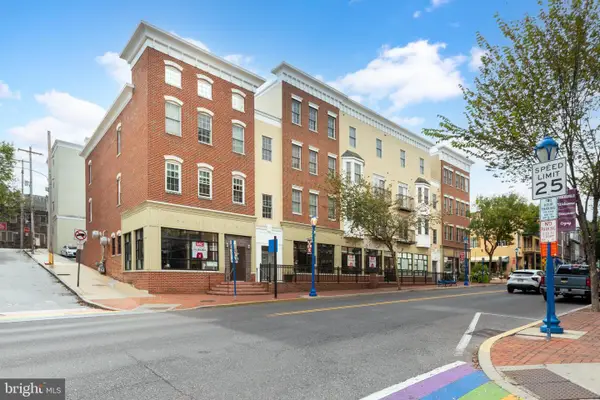 $370,000Active2 beds 2 baths1,176 sq. ft.
$370,000Active2 beds 2 baths1,176 sq. ft.134 Bridge St #201, PHOENIXVILLE, PA 19460
MLS# PACT2110632Listed by: COMPASS
