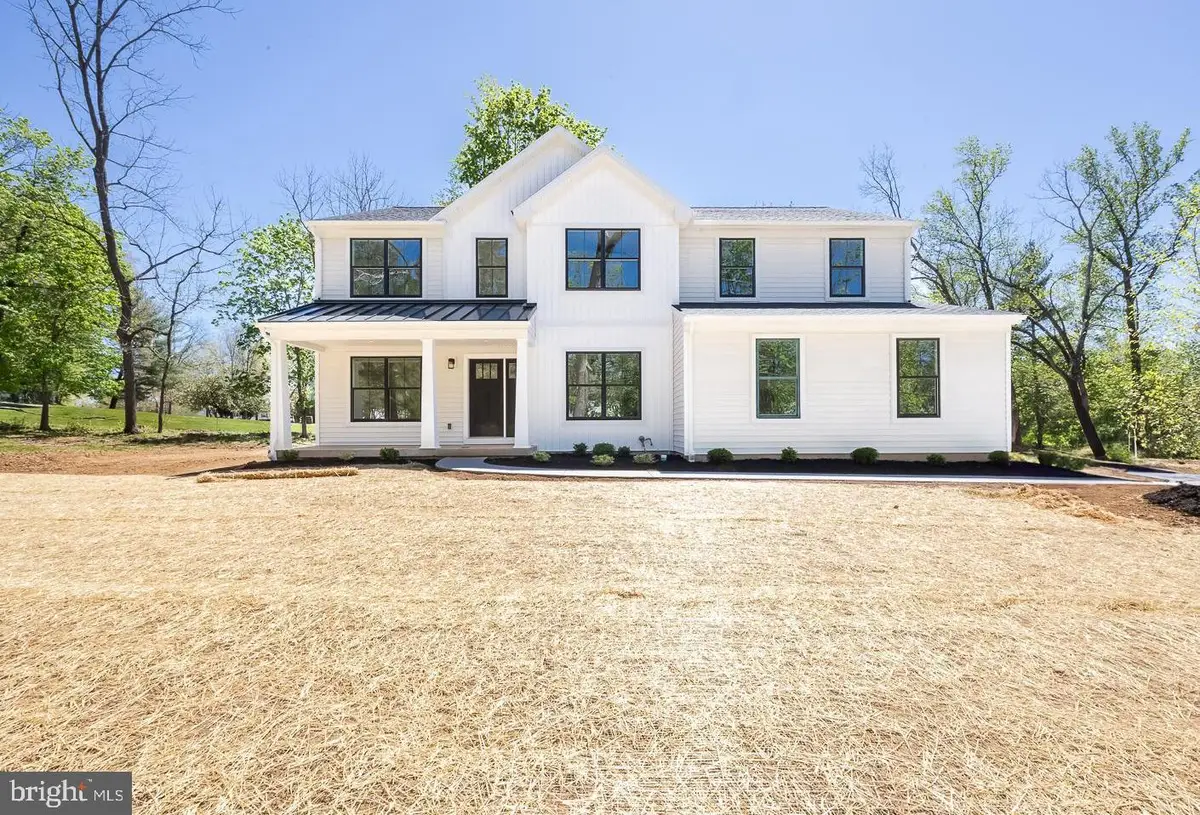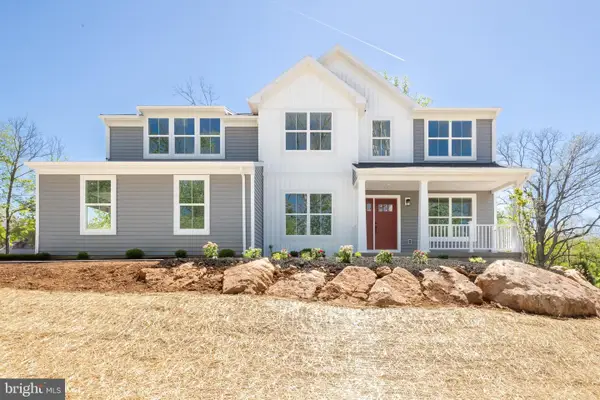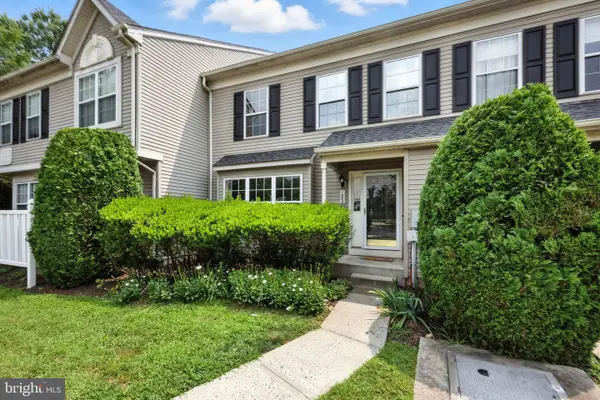1128 Rapps Dam Rd, PHOENIXVILLE, PA 19460
Local realty services provided by:ERA Valley Realty



1128 Rapps Dam Rd,PHOENIXVILLE, PA 19460
$800,000
- 4 Beds
- 3 Baths
- 2,872 sq. ft.
- Single family
- Pending
Listed by:john k lentz
Office:coldwell banker realty
MLS#:PACT2096432
Source:BRIGHTMLS
Price summary
- Price:$800,000
- Price per sq. ft.:$278.55
About this home
Welcome to 1128 Rapps Dam Rd., a 4 bed, 2.5 bath new construction home offering all the amenities you could need, both inside and out. Located just outside of Phoenixville Borough, enjoy easy access to Routes 23, 113, and all the restaurants, shopping, and outdoor recreation the area has to offer. This home sits on just under a half acre and offers views of French Creek and the Rapps Dam Covered Bridge, which are just seconds away. Cross the bridge and enjoy the trail system and access to all the great outdoor recreation the area has to offer.
Inside, you'll find an open foyer with a private office behind beautiful french doors. Walking further in, you'll enter the large family room with custom trim work surrounding the built in fire place. The kitchen flows naturally from here, featuring an oversize island, wall oven and gas cooktop, and plenty of cabinet and counter space to entertain inside and out. Tucked behind the kitchen is a huge pantry and powder room. This area also accesses the two car attached garage, passing through a mudroom with lockers for an easy way to keep things organized.
Heading upstairs, you'll find a spacious loft central to the house that can serve as an upstairs living room, quiet study area, or anything in between. Three generously sized secondary bedrooms branch off this space, as well as the upstairs hall bath and laundry area. The owner's suite features plenty of space as well as an attached full bath and walk in closet. The owner's bath includes a walk-in tile shower behind a frameless glass door, double bowl vanities, and a soaking tub that looks out into the back yard and down toward French Creek.
The full sized unfinished basement is pre-plumbed for a full bath and covers the full footprint of the home, providing plenty of space for storage or to grow the home.Listing Agent John Lentz is an owner and member of MCH Development LLC, the builder and owner.
Contact an agent
Home facts
- Year built:2025
- Listing Id #:PACT2096432
- Added:111 day(s) ago
- Updated:August 15, 2025 at 07:30 AM
Rooms and interior
- Bedrooms:4
- Total bathrooms:3
- Full bathrooms:2
- Half bathrooms:1
- Living area:2,872 sq. ft.
Heating and cooling
- Cooling:Heat Pump(s)
- Heating:Electric, Heat Pump - Gas BackUp, Propane - Leased
Structure and exterior
- Roof:Architectural Shingle, Asphalt, Metal
- Year built:2025
- Building area:2,872 sq. ft.
- Lot area:0.46 Acres
Utilities
- Water:Public
- Sewer:Public Sewer
Finances and disclosures
- Price:$800,000
- Price per sq. ft.:$278.55
- Tax amount:$1,388 (2024)
New listings near 1128 Rapps Dam Rd
- Coming Soon
 $97,000Coming Soon2 beds 2 baths
$97,000Coming Soon2 beds 2 baths12 Rosewood Ln, PHOENIXVILLE, PA 19460
MLS# PACT2106212Listed by: CENTURY 21 NORRIS-VALLEY FORGE - Coming SoonOpen Fri, 5 to 7pm
 $561,000Coming Soon5 beds 2 baths
$561,000Coming Soon5 beds 2 baths241 2nd Ave, PHOENIXVILLE, PA 19460
MLS# PACT2106074Listed by: REDFIN CORPORATION - Coming Soon
 $369,900Coming Soon3 beds 3 baths
$369,900Coming Soon3 beds 3 baths139 Westridge Place #120, PHOENIXVILLE, PA 19460
MLS# PACT2105786Listed by: KELLER WILLIAMS REAL ESTATE-BLUE BELL - New
 $800,000Active4 beds 3 baths
$800,000Active4 beds 3 baths1132 Rapps Dam Rd, PHOENIXVILLE, PA 19460
MLS# PACT2106172Listed by: COLDWELL BANKER REALTY - Coming Soon
 $934,900Coming Soon4 beds 4 baths
$934,900Coming Soon4 beds 4 baths412 Thistle Dr, PHOENIXVILLE, PA 19460
MLS# PACT2100880Listed by: EVERYHOME REALTORS - New
 $409,000Active3 beds 2 baths1,605 sq. ft.
$409,000Active3 beds 2 baths1,605 sq. ft.104 Bellwood Ct, PHOENIXVILLE, PA 19460
MLS# PACT2105944Listed by: KELLER WILLIAMS REAL ESTATE -EXTON - Open Sat, 12 to 2pmNew
 $295,000Active2 beds 2 baths1,162 sq. ft.
$295,000Active2 beds 2 baths1,162 sq. ft.1502 Briarwood Ct, PHOENIXVILLE, PA 19460
MLS# PACT2105798Listed by: RE/MAX MAIN LINE - DEVON - Open Sat, 11am to 1pmNew
 $400,000Active3 beds 3 baths2,266 sq. ft.
$400,000Active3 beds 3 baths2,266 sq. ft.1414 Stirling Ct #86, PHOENIXVILLE, PA 19460
MLS# PACT2105538Listed by: REALTY ONE GROUP RESTORE - COLLEGEVILLE - Open Sun, 12 to 2pm
 $525,000Pending3 beds 3 baths1,434 sq. ft.
$525,000Pending3 beds 3 baths1,434 sq. ft.139 Rossiter Ave, PHOENIXVILLE, PA 19460
MLS# PACT2104490Listed by: KELLER WILLIAMS REALTY DEVON-WAYNE - New
 $797,000Active3 beds 4 baths3,975 sq. ft.
$797,000Active3 beds 4 baths3,975 sq. ft.504 Logan Rd, PHOENIXVILLE, PA 19460
MLS# PAMC2149092Listed by: ENGEL & VOLKERS

