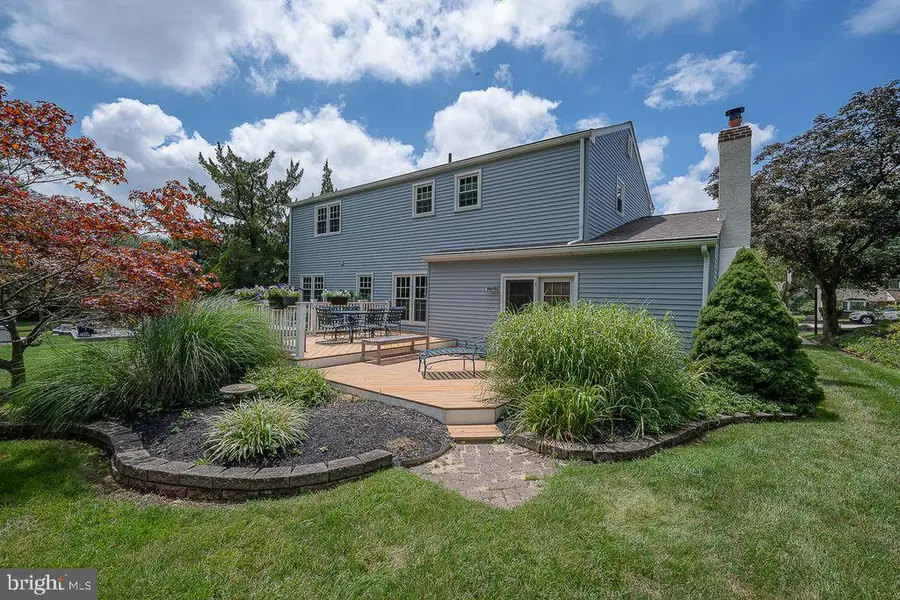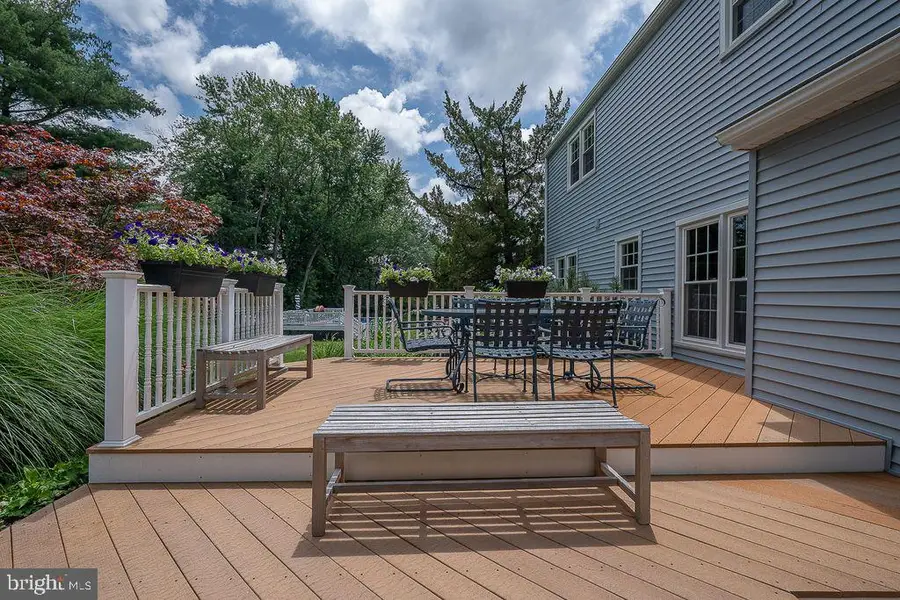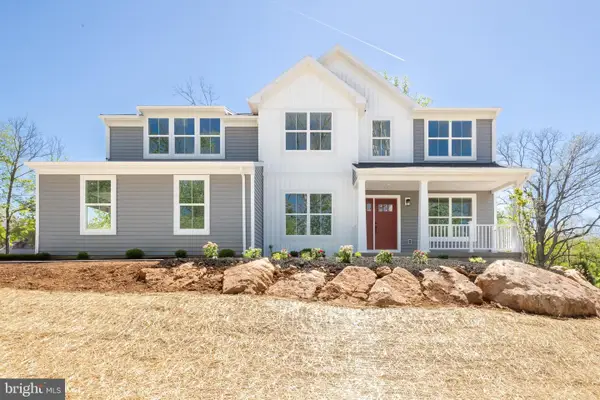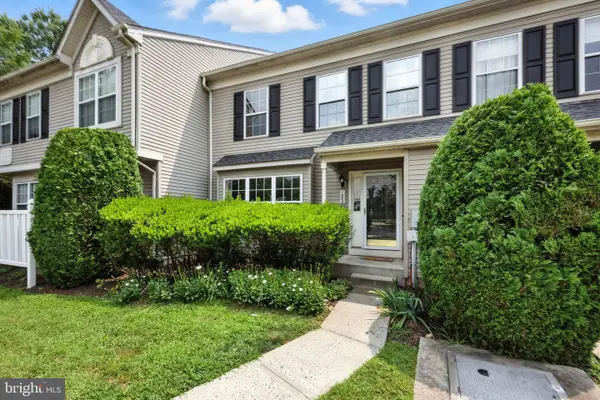115 Hawthorne Ln, PHOENIXVILLE, PA 19460
Local realty services provided by:Mountain Realty ERA Powered



115 Hawthorne Ln,PHOENIXVILLE, PA 19460
$628,000
- 4 Beds
- 3 Baths
- 2,394 sq. ft.
- Single family
- Pending
Listed by:francine p. dague
Office:bhhs fox & roach malvern-paoli
MLS#:PACT2103002
Source:BRIGHTMLS
Price summary
- Price:$628,000
- Price per sq. ft.:$262.32
- Monthly HOA dues:$29.17
About this home
Dogwood Estates! Welcome to this lovingly maintained four bedroom colonial home in the very desirable neighborhood of Dogwood Estates. Situated on a beautifully landscaped lot this home has been lovingly cared for by its owners. Inside, the house offers a traditional floor plan with spacious rooms. From the covered porch you enter the home which features an updated Kitchen with a spacious center island with an overhang counter for seating, a Family Room with a gas fireplace and a Pella door to the rear deck and yard, a Formal Dining Room, a Formal Living Room, Main floor Laundry and spacious Pantry (shelving included)area, a Powder Room, and convenient access to the large two car Garage (shelving included). Additional features are new carpeting and a whole house generator, The unfinished basement offers plenty of storage. There are pull down stairs to an attic with floor boards for even more storage!Outside there is a beautiful tow tiered deck to watch the morning sunrise and a private back yard adjoining a common area. Seller would like to leave the patio furniture and the propane grill for the new homeowner to enjoy while entertaining. Just some of the Seller improvements include new Certainteed siding in 2021, new roof in 2020, 18 new windows in 2018, new air conditioning , new furnace, and humidifier in 2021, Kitchen appliances ( dishwasher, gas range and microwave) in 2014, new hot water heater in 2022, new Generac Whole House Generator in April 2024.
Contact an agent
Home facts
- Year built:1982
- Listing Id #:PACT2103002
- Added:43 day(s) ago
- Updated:August 15, 2025 at 07:30 AM
Rooms and interior
- Bedrooms:4
- Total bathrooms:3
- Full bathrooms:2
- Half bathrooms:1
- Living area:2,394 sq. ft.
Heating and cooling
- Cooling:Central A/C
- Heating:Forced Air, Humidifier, Natural Gas
Structure and exterior
- Roof:Asphalt
- Year built:1982
- Building area:2,394 sq. ft.
- Lot area:0.29 Acres
Schools
- High school:PHOENIXVILLE AREA
Utilities
- Water:Public
- Sewer:Public Sewer
Finances and disclosures
- Price:$628,000
- Price per sq. ft.:$262.32
- Tax amount:$7,703 (2025)
New listings near 115 Hawthorne Ln
- Coming Soon
 $97,000Coming Soon2 beds 2 baths
$97,000Coming Soon2 beds 2 baths12 Rosewood Ln, PHOENIXVILLE, PA 19460
MLS# PACT2106212Listed by: CENTURY 21 NORRIS-VALLEY FORGE - Coming SoonOpen Fri, 5 to 7pm
 $561,000Coming Soon5 beds 2 baths
$561,000Coming Soon5 beds 2 baths241 2nd Ave, PHOENIXVILLE, PA 19460
MLS# PACT2106074Listed by: REDFIN CORPORATION - Coming Soon
 $369,900Coming Soon3 beds 3 baths
$369,900Coming Soon3 beds 3 baths139 Westridge Place #120, PHOENIXVILLE, PA 19460
MLS# PACT2105786Listed by: KELLER WILLIAMS REAL ESTATE-BLUE BELL - New
 $800,000Active4 beds 3 baths
$800,000Active4 beds 3 baths1132 Rapps Dam Rd, PHOENIXVILLE, PA 19460
MLS# PACT2106172Listed by: COLDWELL BANKER REALTY - Coming Soon
 $934,900Coming Soon4 beds 4 baths
$934,900Coming Soon4 beds 4 baths412 Thistle Dr, PHOENIXVILLE, PA 19460
MLS# PACT2100880Listed by: EVERYHOME REALTORS - New
 $409,000Active3 beds 2 baths1,605 sq. ft.
$409,000Active3 beds 2 baths1,605 sq. ft.104 Bellwood Ct, PHOENIXVILLE, PA 19460
MLS# PACT2105944Listed by: KELLER WILLIAMS REAL ESTATE -EXTON - Open Sat, 12 to 2pmNew
 $295,000Active2 beds 2 baths1,162 sq. ft.
$295,000Active2 beds 2 baths1,162 sq. ft.1502 Briarwood Ct, PHOENIXVILLE, PA 19460
MLS# PACT2105798Listed by: RE/MAX MAIN LINE - DEVON - Open Sat, 11am to 1pmNew
 $400,000Active3 beds 3 baths2,266 sq. ft.
$400,000Active3 beds 3 baths2,266 sq. ft.1414 Stirling Ct #86, PHOENIXVILLE, PA 19460
MLS# PACT2105538Listed by: REALTY ONE GROUP RESTORE - COLLEGEVILLE - Open Sun, 12 to 2pm
 $525,000Pending3 beds 3 baths1,434 sq. ft.
$525,000Pending3 beds 3 baths1,434 sq. ft.139 Rossiter Ave, PHOENIXVILLE, PA 19460
MLS# PACT2104490Listed by: KELLER WILLIAMS REALTY DEVON-WAYNE - New
 $797,000Active3 beds 4 baths3,975 sq. ft.
$797,000Active3 beds 4 baths3,975 sq. ft.504 Logan Rd, PHOENIXVILLE, PA 19460
MLS# PAMC2149092Listed by: ENGEL & VOLKERS

