120 Ferry Ln, Phoenixville, PA 19460
Local realty services provided by:ERA Martin Associates
120 Ferry Ln,Phoenixville, PA 19460
$525,000
- 4 Beds
- 2 Baths
- 1,895 sq. ft.
- Single family
- Pending
Listed by: drew heasley
Office: keller williams real estate -exton
MLS#:PACT2111800
Source:BRIGHTMLS
Price summary
- Price:$525,000
- Price per sq. ft.:$277.04
About this home
Charming 4-Bedroom Cape Cod on Nearly 1 Acre – Just Minutes from Downtown Phoenixville! One floor living at its best. Discover the perfect blend of comfort, convenience, and outdoor living in this beautifully maintained brick Cape Cod situated on almost a full acre with 2 fireplaces just outside Phoenixville Borough. Step inside to find updated hardwood floors, a bright and functional kitchen with gas cooking, and a cozy sunroom perfect for morning coffee or relaxing afternoons. The main level includes two spacious bedrooms and a full bathroom, making everyday living easy and accessible. Upstairs, you’ll find two additional bedrooms for guests, family, or office space. The finished basement features a dedicated gym area and tons of storage space, ensuring everything has its place. Outside, enjoy the best of the seasons with multiple outdoor hangout areas, a brand-new hardscaped area, a fire pit, and a fenced backyard—perfect for pets, play, or entertaining. A detached two-car garage with storage above adds even more flexibility. Major improvements include a newer roof, new HVAC system, and gas heating for year-round efficiency and peace of mind, updated hard woods, trees removed and a lot more. Located just minutes from downtown Phoenixville’s shops, dining, and entertainment yet tucked away in a peaceful setting this property offers the best of both worlds. Schedule your appointment today!
Contact an agent
Home facts
- Year built:1949
- Listing ID #:PACT2111800
- Added:29 day(s) ago
- Updated:November 14, 2025 at 08:39 AM
Rooms and interior
- Bedrooms:4
- Total bathrooms:2
- Full bathrooms:1
- Half bathrooms:1
- Living area:1,895 sq. ft.
Heating and cooling
- Cooling:Central A/C
- Heating:Forced Air, Hot Water, Natural Gas, Oil
Structure and exterior
- Roof:Shingle
- Year built:1949
- Building area:1,895 sq. ft.
- Lot area:0.78 Acres
Utilities
- Water:Public
- Sewer:Public Sewer
Finances and disclosures
- Price:$525,000
- Price per sq. ft.:$277.04
- Tax amount:$5,445 (2022)
New listings near 120 Ferry Ln
- New
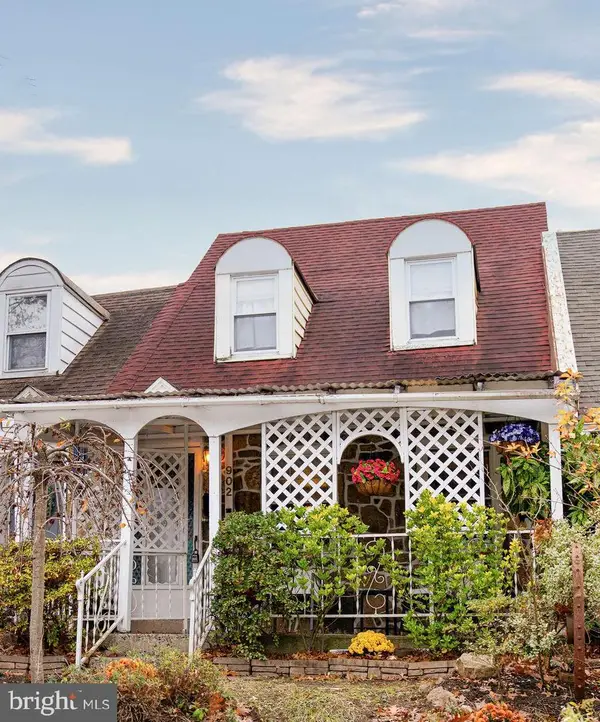 $300,000Active2 beds 2 baths1,197 sq. ft.
$300,000Active2 beds 2 baths1,197 sq. ft.902 Woodlawn Ave, PHOENIXVILLE, PA 19460
MLS# PACT2113274Listed by: KELLER WILLIAMS REAL ESTATE-BLUE BELL - Open Sun, 12 to 2pmNew
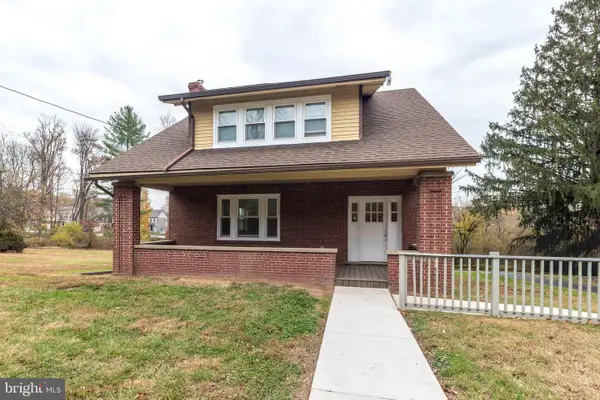 $699,900Active3 beds 2 baths1,617 sq. ft.
$699,900Active3 beds 2 baths1,617 sq. ft.343 Pawlings Rd, PHOENIXVILLE, PA 19460
MLS# PACT2113020Listed by: LONG & FOSTER REAL ESTATE, INC. - Open Sun, 2 to 4pmNew
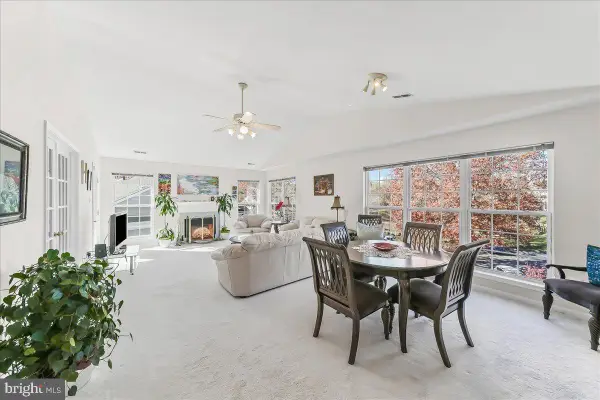 $439,000Active3 beds 2 baths1,605 sq. ft.
$439,000Active3 beds 2 baths1,605 sq. ft.114 Stewarts Ct #407, PHOENIXVILLE, PA 19460
MLS# PACT2105482Listed by: REALTY MARK CITYSCAPE-KING OF PRUSSIA - New
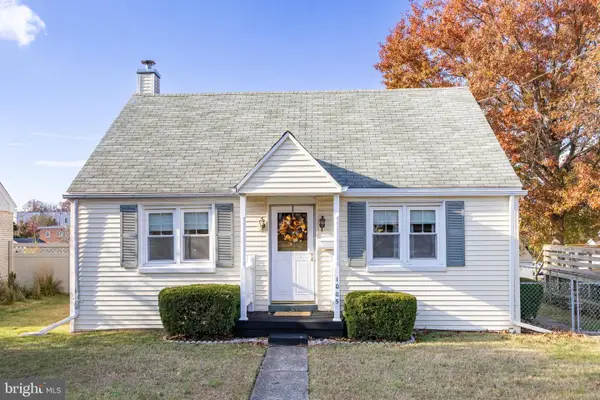 $385,000Active4 beds 2 baths1,260 sq. ft.
$385,000Active4 beds 2 baths1,260 sq. ft.1005 Cherry St, PHOENIXVILLE, PA 19460
MLS# PACT2112930Listed by: CENTURY 21 NORRIS-VALLEY FORGE 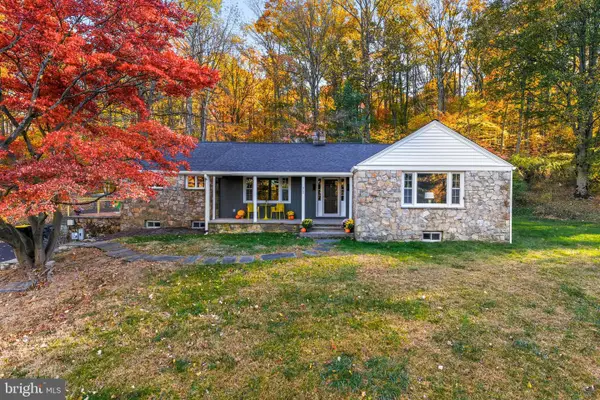 $709,500Pending4 beds 3 baths3,454 sq. ft.
$709,500Pending4 beds 3 baths3,454 sq. ft.270 Jug Hollow Rd, PHOENIXVILLE, PA 19460
MLS# PACT2113024Listed by: COMPASS PENNSYLVANIA, LLC- New
 $465,000Active3 beds 3 baths1,740 sq. ft.
$465,000Active3 beds 3 baths1,740 sq. ft.1124 Utley Aly, PHOENIXVILLE, PA 19460
MLS# PACT2112912Listed by: REALTY ONE GROUP RESTORE - COLLEGEVILLE  $379,900Pending4 beds 3 baths1,733 sq. ft.
$379,900Pending4 beds 3 baths1,733 sq. ft.115 Columbia, PHOENIXVILLE, PA 19460
MLS# PACT2112918Listed by: STYER REAL ESTATE- New
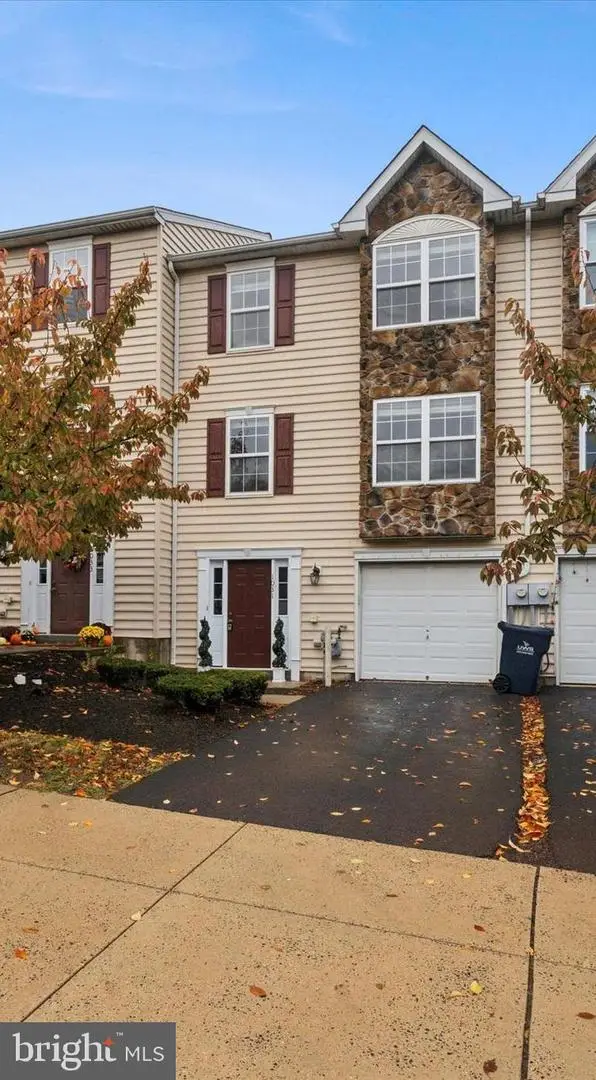 $449,000Active3 beds 3 baths1,686 sq. ft.
$449,000Active3 beds 3 baths1,686 sq. ft.1031 Balley Dr, PHOENIXVILLE, PA 19460
MLS# PACT2105558Listed by: KELLER WILLIAMS REAL ESTATE -EXTON 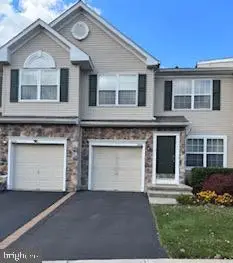 $450,000Active3 beds 3 baths2,186 sq. ft.
$450,000Active3 beds 3 baths2,186 sq. ft.3830 Honey Locust Dr, PHOENIXVILLE, PA 19460
MLS# PACT2112766Listed by: LONG & FOSTER REAL ESTATE, INC.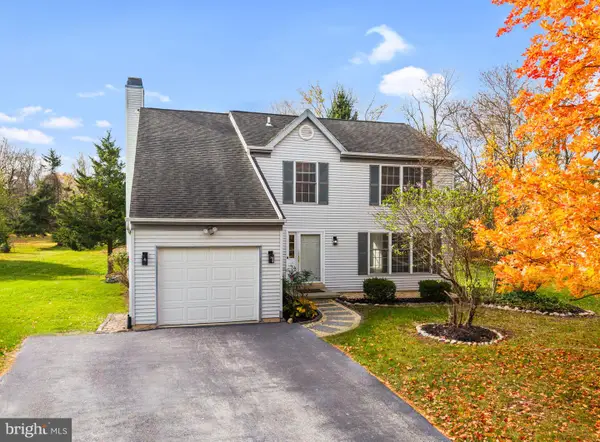 $585,000Active3 beds 3 baths1,784 sq. ft.
$585,000Active3 beds 3 baths1,784 sq. ft.120 Ashley Rd, PHOENIXVILLE, PA 19460
MLS# PACT2112834Listed by: FORAKER REALTY CO.
