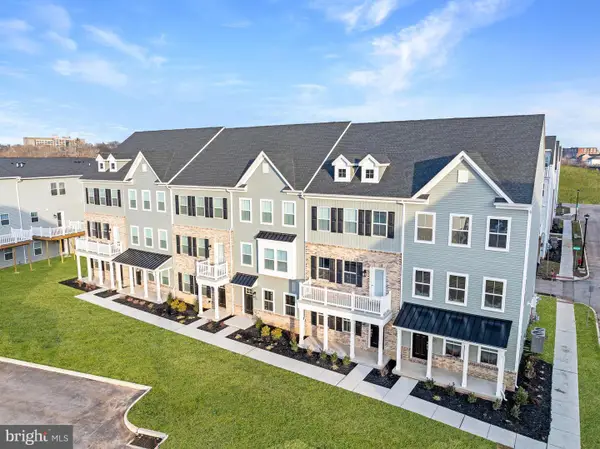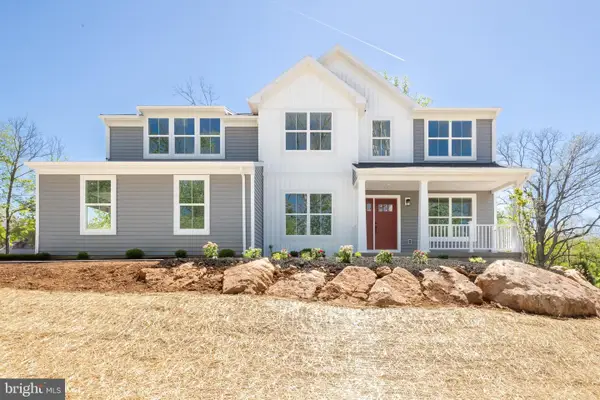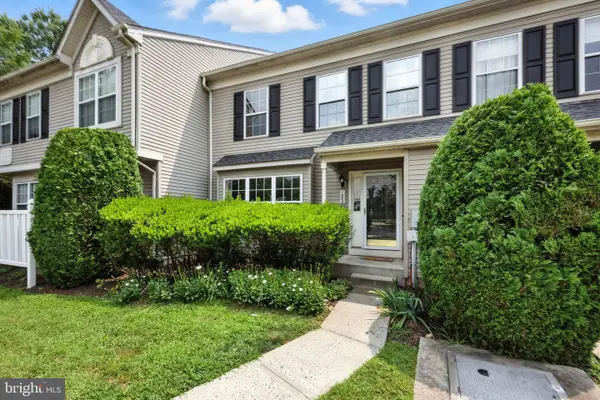269 Beacon Dr, PHOENIXVILLE, PA 19460
Local realty services provided by:O'BRIEN REALTY ERA POWERED



Listed by:jennifer w harkins
Office:coldwell banker realty
MLS#:PACT2100528
Source:BRIGHTMLS
Price summary
- Price:$585,000
- Price per sq. ft.:$210.2
About this home
Welcome to this beautifully maintained and neutrally decorated 4 bedroom, 2.5 bath home in the desirable Merlin Hills neighborhood. This spacious single-family residence offers over 2,300 square feet of comfortable living space and is perfect for everyday living and entertaining. A covered front entry welcomes you into the foyer, where you are greeted with gleaming hardwood flooring creating a warm and inviting atmosphere. The living and dining rooms are flooded with natural light and ready for hosting family and friends. The eat-in kitchen boasts quartz counters, stainless appliances, pretty backsplash, and large, bright eat-in area for family meals. The kitchen leads to a step-down family room with a cozy wood-burning fireplace and built in bookcases, decorative beams, and a slider to the covered patio. Venture outside to enjoy dining al fresco or hosting summer gatherings, rain or shine. The backyard is fully fenced with newer vinyl fencing providing privacy and a safe haven for pets and kids. Enjoy gardening, room to play and unwind, or gathering around a firepit for roasting marshmallows. Off the family room is the laundry room with a drop zone to stay organized, a first-floor powder room, and access to the two-car garage. Upstairs is the primary suite with a renovated full bathroom and three additional spacious bedrooms, all with plush wall-to-wall carpeting. The renovated hall bath boasts a shiplap wall, a large vanity, and a tub with a shower. The partially finished basement is ideal for a home office, gym or playroom. There is an unfinished area with a workbench, mechanicals, and access to the backyard through bilco doors. This is a beautiful, well maintained home close to vibrant downtown Phoenixville, shopping, restaurants, trail systems and nature preserves. Serviced by the highly rated Phoenixville School District and attendance at the brand new Hares Hill Elementary school. You will not want to miss this home!
Note: room measurements are approximate and should be verified to buyer's satisfaction. Seller's prefer an August 26th settlement date or possibly earlier with a post settlement possession.
Contact an agent
Home facts
- Year built:1980
- Listing Id #:PACT2100528
- Added:60 day(s) ago
- Updated:August 16, 2025 at 07:27 AM
Rooms and interior
- Bedrooms:4
- Total bathrooms:3
- Full bathrooms:2
- Half bathrooms:1
- Living area:2,783 sq. ft.
Heating and cooling
- Cooling:Central A/C
- Heating:Hot Water, Natural Gas
Structure and exterior
- Year built:1980
- Building area:2,783 sq. ft.
- Lot area:0.37 Acres
Schools
- High school:PHOENIXVILLE AREA
- Middle school:PHOENIXVILLE
- Elementary school:HARES HILL
Utilities
- Water:Public
- Sewer:Public Sewer
Finances and disclosures
- Price:$585,000
- Price per sq. ft.:$210.2
- Tax amount:$6,756 (2024)
New listings near 269 Beacon Dr
- Open Sat, 11am to 3pmNew
 $499,990Active3 beds 4 baths1,989 sq. ft.
$499,990Active3 beds 4 baths1,989 sq. ft.1291 Fillmore St, PHOENIXVILLE, PA 19460
MLS# PACT2106398Listed by: FUSION PHL REALTY, LLC - Coming Soon
 $97,000Coming Soon2 beds 2 baths
$97,000Coming Soon2 beds 2 baths12 Rosewood Ln, PHOENIXVILLE, PA 19460
MLS# PACT2106212Listed by: CENTURY 21 NORRIS-VALLEY FORGE - Coming SoonOpen Fri, 5 to 7pm
 $561,000Coming Soon5 beds 2 baths
$561,000Coming Soon5 beds 2 baths241 2nd Ave, PHOENIXVILLE, PA 19460
MLS# PACT2106074Listed by: REDFIN CORPORATION - Coming Soon
 $369,900Coming Soon3 beds 3 baths
$369,900Coming Soon3 beds 3 baths139 Westridge Place #120, PHOENIXVILLE, PA 19460
MLS# PACT2105786Listed by: KELLER WILLIAMS REAL ESTATE-BLUE BELL - New
 $800,000Active4 beds 3 baths
$800,000Active4 beds 3 baths1132 Rapps Dam Rd, PHOENIXVILLE, PA 19460
MLS# PACT2106172Listed by: COLDWELL BANKER REALTY - Coming Soon
 $934,900Coming Soon4 beds 4 baths
$934,900Coming Soon4 beds 4 baths412 Thistle Dr, PHOENIXVILLE, PA 19460
MLS# PACT2100880Listed by: EVERYHOME REALTORS - New
 $409,000Active3 beds 2 baths1,605 sq. ft.
$409,000Active3 beds 2 baths1,605 sq. ft.104 Bellwood Ct, PHOENIXVILLE, PA 19460
MLS# PACT2105944Listed by: KELLER WILLIAMS REAL ESTATE -EXTON - Open Sat, 12 to 2pmNew
 $295,000Active2 beds 2 baths1,162 sq. ft.
$295,000Active2 beds 2 baths1,162 sq. ft.1502 Briarwood Ct, PHOENIXVILLE, PA 19460
MLS# PACT2105798Listed by: RE/MAX MAIN LINE - DEVON - Open Sat, 11am to 1pm
 $400,000Pending3 beds 3 baths2,266 sq. ft.
$400,000Pending3 beds 3 baths2,266 sq. ft.1414 Stirling Ct #86, PHOENIXVILLE, PA 19460
MLS# PACT2105538Listed by: REALTY ONE GROUP RESTORE - COLLEGEVILLE - Open Sun, 12 to 2pm
 $525,000Pending3 beds 3 baths1,434 sq. ft.
$525,000Pending3 beds 3 baths1,434 sq. ft.139 Rossiter Ave, PHOENIXVILLE, PA 19460
MLS# PACT2104490Listed by: KELLER WILLIAMS REALTY DEVON-WAYNE

