270 Jug Hollow Rd, Phoenixville, PA 19460
Local realty services provided by:ERA Liberty Realty
270 Jug Hollow Rd,Phoenixville, PA 19460
$709,500
- 4 Beds
- 3 Baths
- 3,454 sq. ft.
- Single family
- Pending
Listed by: adam c dyer, jeffrey g nixon
Office: compass pennsylvania, llc.
MLS#:PACT2113024
Source:BRIGHTMLS
Price summary
- Price:$709,500
- Price per sq. ft.:$205.41
About this home
Valley Forge Mountain is a hidden gem of a community - a mountain setting, yet close to everything you need. Over 3400 sq ft of finished living space and 1.3 acres. This home has been lovingly restored with a keen eye for design and offers a mid century vibe in the ample main living area. New is the key word to describe this home - new roof, HVAC, kitchens, baths and much much more. A welcoming front porch is the perfect place to watch the fall foliage. Inside, the foyer features built-in bench seating and leads to the ample open concept living, dining and kitchen areas. Lots of space makes this area extremely versatile for your needs. The living area is light and bright and anchored by a stylishly trimmed wood-burning fireplace. The kitchen offers plenty of cabinet and counter space, new stainless appliances, a tile back splash and a waterfall center island. The layout is perfect for entertaining - you'll be able to watch the big game while satisfying your culinary cravings at the same time. A unique mid century accent wall is the perfect touch for the space. Off the dining room is a big deck with great views.
The primary suite features a stunning bathroom with elaborate tile work, a double vanity, and a spa shower with 3 heads. A closet system makes the walk-in very efficient. The main floor features two more large bedrooms (see floor plans) and a stunning hall bath. The lower level functions as it's own suite with a kitchenette and full sized refrigerator, laundry, and a huge family room with wet bar. There is a full bath and a bedroom with an egress window, plus two large storage closets. The lower level can be reached from the garage (no steps) as well as from the upper level. A full sized 2 car garage with a built in workbench and shelves is the perfect place to park your rides. The back yard is already fenced - your furry friends will love it. Oh, and the wooded views are pretty great too. Residents of Valley Mountain have the option to join the community's Swim and Racquet Clubs. It's tough to beat the convenience of the location - minutes to Phoenixville, KOP, Wayne and more. Trader Joes, Wegman's and KOP town center are all nearby.
Shopping, dining, nightlife and major routes are at your fingertips. Hiking, fishing, cycling, equestrian activities and golf are all easily accessed. Move-in ready. Schedule a tour today.
Contact an agent
Home facts
- Year built:1959
- Listing ID #:PACT2113024
- Added:7 day(s) ago
- Updated:November 13, 2025 at 09:13 AM
Rooms and interior
- Bedrooms:4
- Total bathrooms:3
- Full bathrooms:3
- Living area:3,454 sq. ft.
Heating and cooling
- Cooling:Central A/C
- Heating:Electric, Forced Air
Structure and exterior
- Roof:Shingle
- Year built:1959
- Building area:3,454 sq. ft.
- Lot area:1.3 Acres
Utilities
- Water:Well
- Sewer:On Site Septic
Finances and disclosures
- Price:$709,500
- Price per sq. ft.:$205.41
- Tax amount:$9,663 (2025)
New listings near 270 Jug Hollow Rd
- New
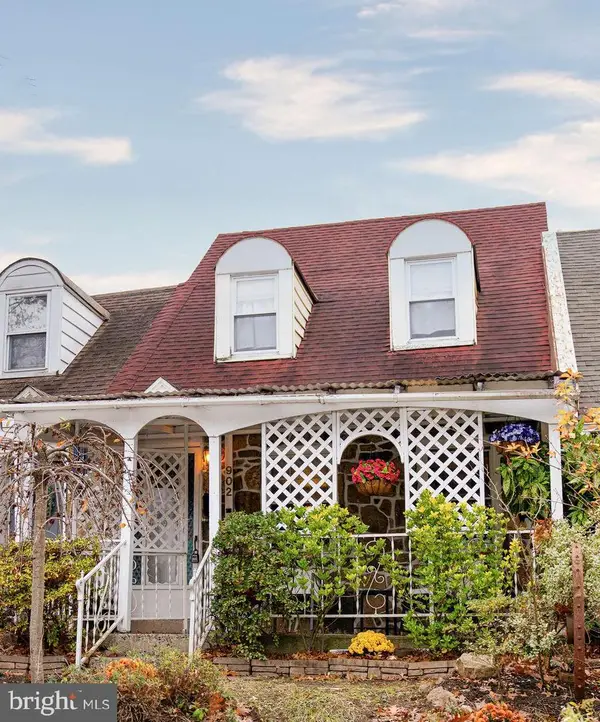 $300,000Active2 beds 2 baths1,197 sq. ft.
$300,000Active2 beds 2 baths1,197 sq. ft.902 Woodlawn Ave, PHOENIXVILLE, PA 19460
MLS# PACT2113274Listed by: KELLER WILLIAMS REAL ESTATE-BLUE BELL - Open Sun, 12 to 2pmNew
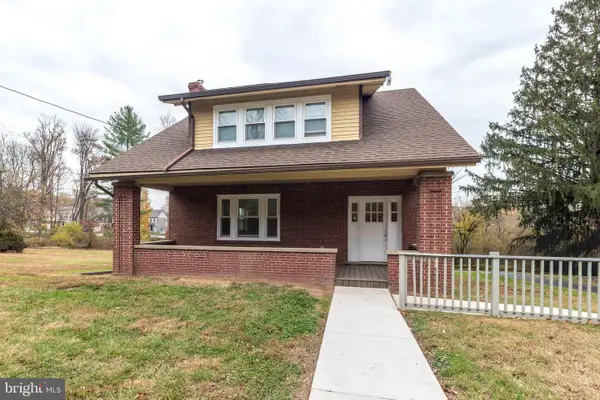 $699,900Active3 beds 2 baths1,617 sq. ft.
$699,900Active3 beds 2 baths1,617 sq. ft.343 Pawlings Rd, PHOENIXVILLE, PA 19460
MLS# PACT2113020Listed by: LONG & FOSTER REAL ESTATE, INC. - Open Sun, 2 to 4pmNew
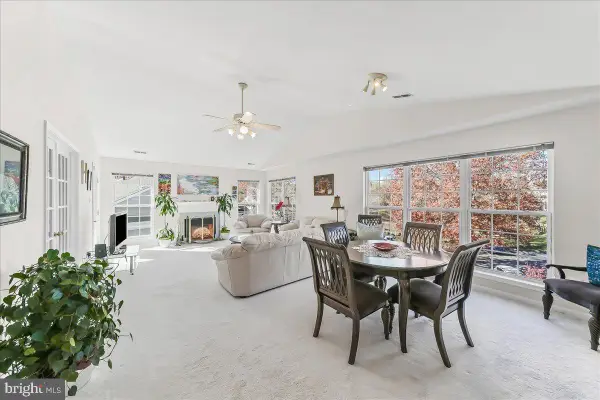 $439,000Active3 beds 2 baths1,605 sq. ft.
$439,000Active3 beds 2 baths1,605 sq. ft.114 Stewarts Ct #407, PHOENIXVILLE, PA 19460
MLS# PACT2105482Listed by: REALTY MARK CITYSCAPE-KING OF PRUSSIA - New
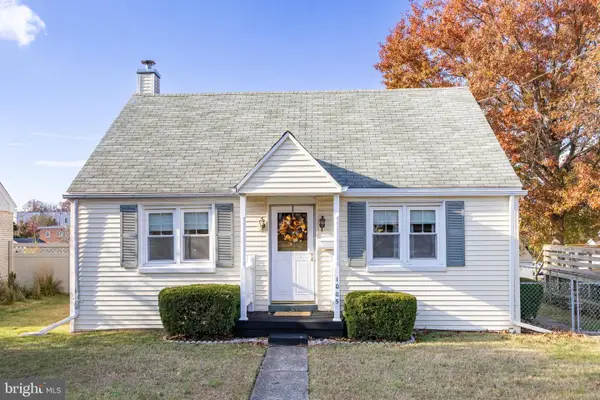 $385,000Active4 beds 2 baths1,260 sq. ft.
$385,000Active4 beds 2 baths1,260 sq. ft.1005 Cherry St, PHOENIXVILLE, PA 19460
MLS# PACT2112930Listed by: CENTURY 21 NORRIS-VALLEY FORGE - New
 $465,000Active3 beds 3 baths1,740 sq. ft.
$465,000Active3 beds 3 baths1,740 sq. ft.1124 Utley Aly, PHOENIXVILLE, PA 19460
MLS# PACT2112912Listed by: REALTY ONE GROUP RESTORE - COLLEGEVILLE  $379,900Pending4 beds 3 baths1,733 sq. ft.
$379,900Pending4 beds 3 baths1,733 sq. ft.115 Columbia, PHOENIXVILLE, PA 19460
MLS# PACT2112918Listed by: STYER REAL ESTATE- New
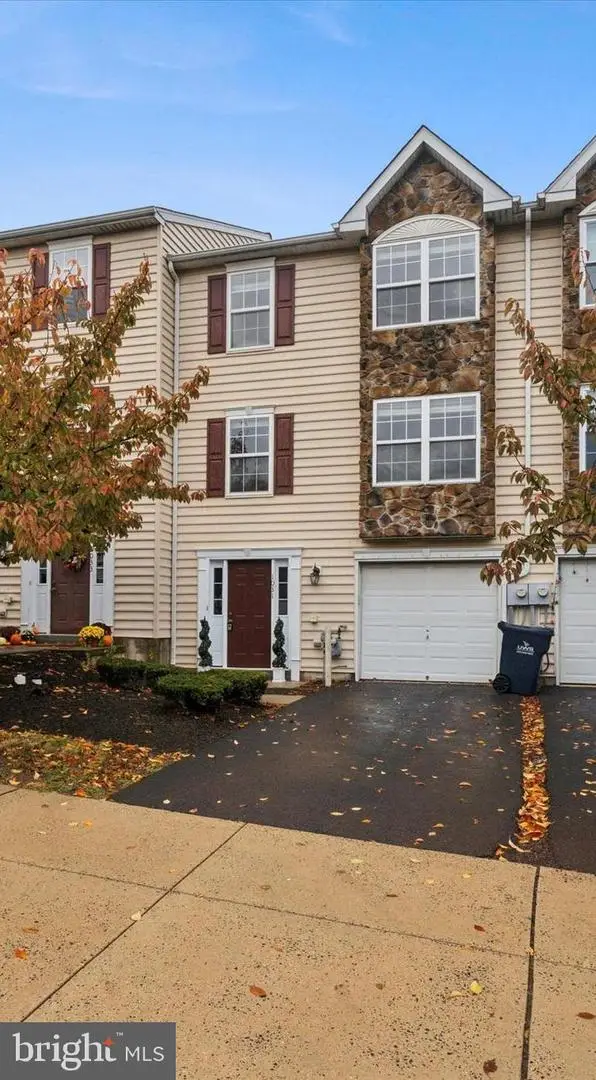 $449,000Active3 beds 3 baths1,686 sq. ft.
$449,000Active3 beds 3 baths1,686 sq. ft.1031 Balley Dr, PHOENIXVILLE, PA 19460
MLS# PACT2105558Listed by: KELLER WILLIAMS REAL ESTATE -EXTON - New
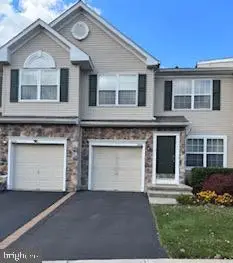 $450,000Active3 beds 3 baths2,186 sq. ft.
$450,000Active3 beds 3 baths2,186 sq. ft.3830 Honey Locust Dr, PHOENIXVILLE, PA 19460
MLS# PACT2112766Listed by: LONG & FOSTER REAL ESTATE, INC. 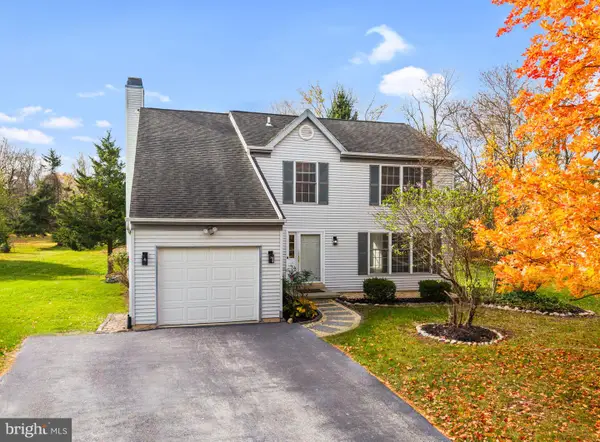 $585,000Active3 beds 3 baths1,784 sq. ft.
$585,000Active3 beds 3 baths1,784 sq. ft.120 Ashley Rd, PHOENIXVILLE, PA 19460
MLS# PACT2112834Listed by: FORAKER REALTY CO.
