3219 Ellington Ln, PHOENIXVILLE, PA 19460
Local realty services provided by:ERA Martin Associates
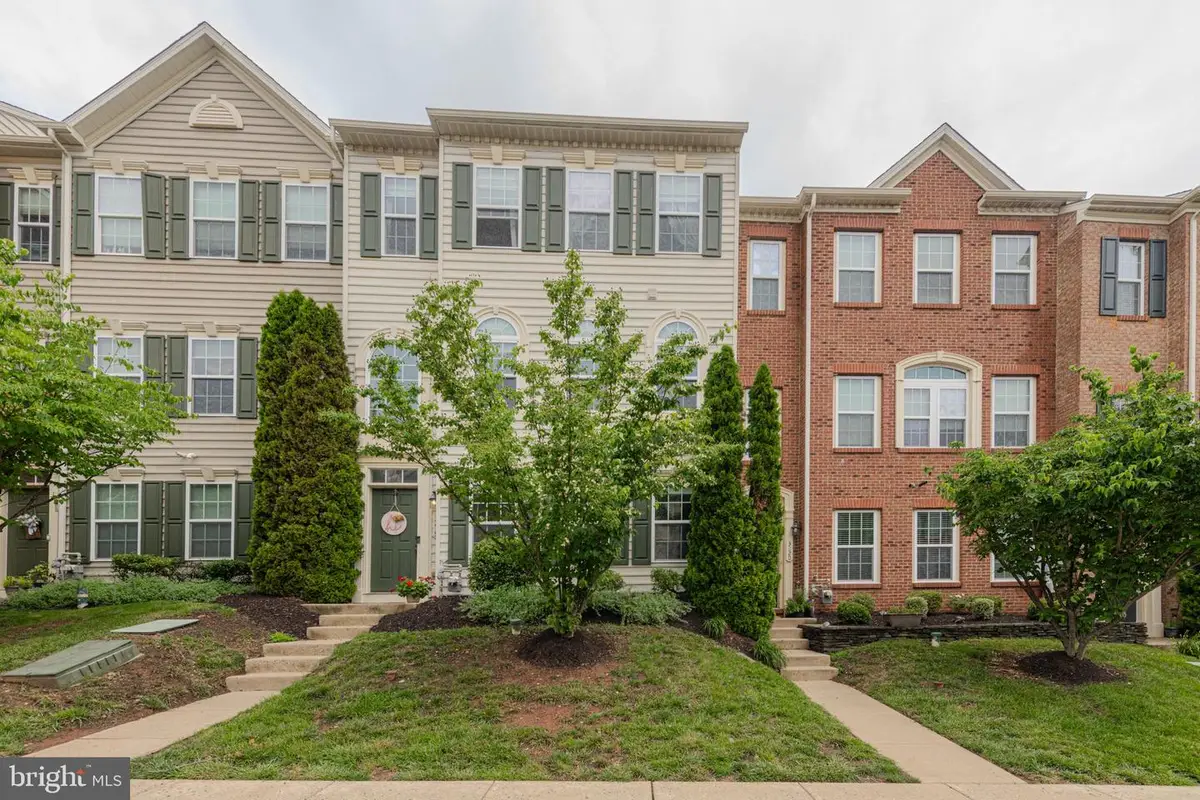
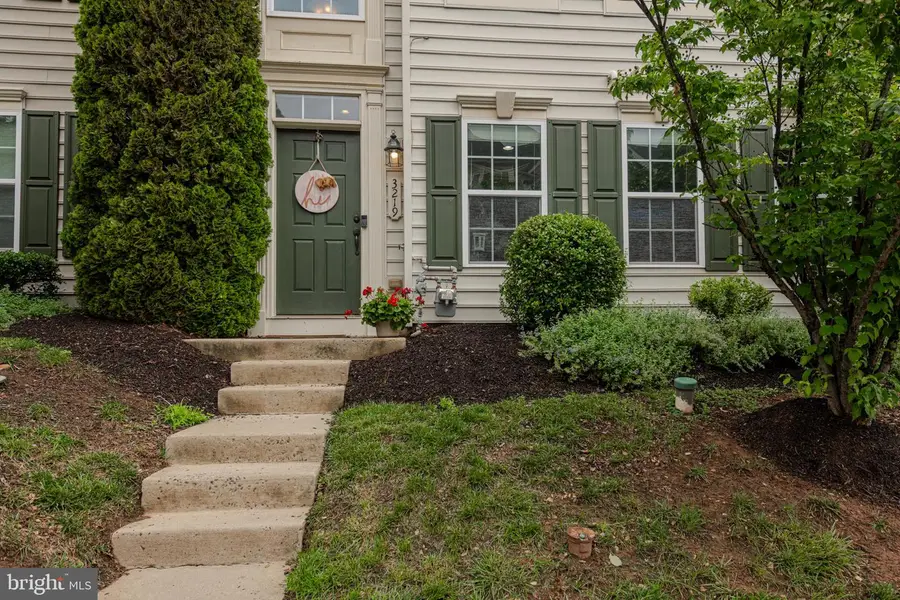
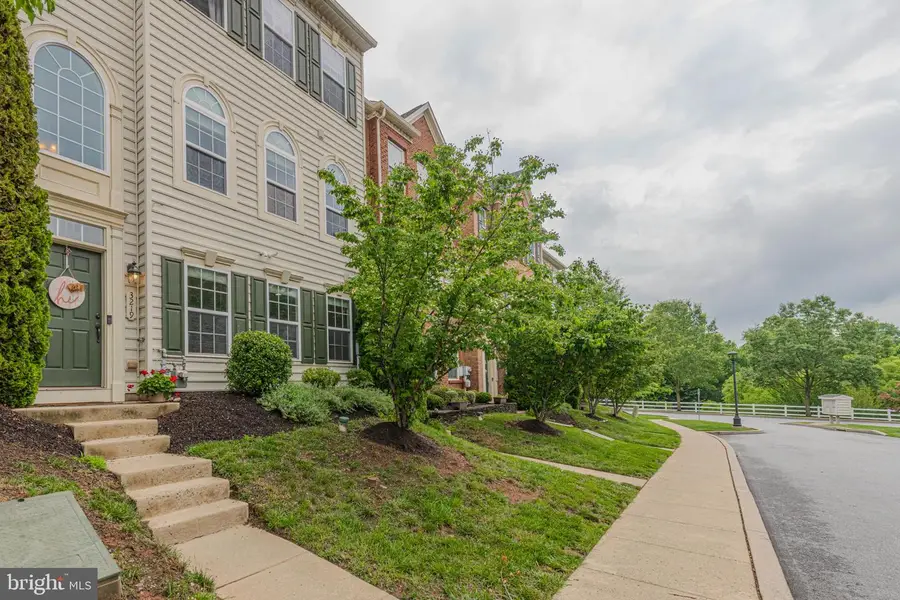
3219 Ellington Ln,PHOENIXVILLE, PA 19460
$489,900
- 3 Beds
- 4 Baths
- 2,059 sq. ft.
- Townhouse
- Pending
Listed by:jennifer daywalt
Office:better homes and gardens real estate phoenixville
MLS#:PACT2103332
Source:BRIGHTMLS
Price summary
- Price:$489,900
- Price per sq. ft.:$237.93
- Monthly HOA dues:$149
About this home
Charming & Spacious 3-Story Townhome! Welcome to this stunning and beautifully maintained 3-story townhome offering space, style, and an unbeatable location! From the moment you enter, you’ll be impressed by the thoughtful design, finishes, and abundant natural light throughout. The First Floor Features a great family room with hardwood floors, an abundance of windows, recessed lighting, and a large storage closet. Convenient half bath and coat closet as well as butterfly staircase leading to a private hall and to the 2nd level. Direct access to the 2-car attached garage from this level. The Main Living Level provides bright natural sunlight and is open and airy! A large living room with a unique overlook to the front foyer, hardwood floors continue into the formal dining area and a gorgeous eat-in kitchen featuring
a 3x6 island with seating, Granite countertops and tile backsplash, Beautiful spiced maple cabinets, stainless steel appliances including double wall oven, gas cooktop, built-in microwave, dishwasher, and double-door refrigerator. There is a spacious dining area with French doors leading to a rear Trex deck as well as a pantry and another convenient half bath! Tile flooring adds charm and durability to this amazing kitchen area. The upper level brings you to the main bedroom suite with vaulted ceiling and a full private bath with soaking tub, separate tiled shower, double sinks, and a large 11x8 walk-in closet. Two additional spacious bedrooms with generous closets and a hall full hall bath. Adorable bonus playroom at the stair landing adds character and versatility. Additionally, you will find 200-amp electrical service, 1-year-old hot water heater, elegant crown molding and high ceilings, abundant closet and storage space throughout! Location, Location, Location! Enjoy walkable access to downtown with the new sidewalk leading directly to the trail! Explore a vibrant lifestyle with a wide array of local restaurants, coffee houses, a historic theater, Saturday farmers’ market, and a full calendar of community events! This home is the perfect combination of comfort, convenience, and charm. Don’t miss your opportunity to live in one of the area’s most desirable communities!
Contact an agent
Home facts
- Year built:2008
- Listing Id #:PACT2103332
- Added:38 day(s) ago
- Updated:August 15, 2025 at 07:30 AM
Rooms and interior
- Bedrooms:3
- Total bathrooms:4
- Full bathrooms:2
- Half bathrooms:2
- Living area:2,059 sq. ft.
Heating and cooling
- Cooling:Central A/C
- Heating:Forced Air, Natural Gas
Structure and exterior
- Year built:2008
- Building area:2,059 sq. ft.
- Lot area:0.04 Acres
Utilities
- Water:Public
- Sewer:Public Sewer
Finances and disclosures
- Price:$489,900
- Price per sq. ft.:$237.93
- Tax amount:$7,168 (2024)
New listings near 3219 Ellington Ln
- Coming Soon
 $97,000Coming Soon2 beds 2 baths
$97,000Coming Soon2 beds 2 baths12 Rosewood Ln, PHOENIXVILLE, PA 19460
MLS# PACT2106212Listed by: CENTURY 21 NORRIS-VALLEY FORGE - Coming SoonOpen Fri, 5 to 7pm
 $561,000Coming Soon5 beds 2 baths
$561,000Coming Soon5 beds 2 baths241 2nd Ave, PHOENIXVILLE, PA 19460
MLS# PACT2106074Listed by: REDFIN CORPORATION - Coming Soon
 $369,900Coming Soon3 beds 3 baths
$369,900Coming Soon3 beds 3 baths139 Westridge Place #120, PHOENIXVILLE, PA 19460
MLS# PACT2105786Listed by: KELLER WILLIAMS REAL ESTATE-BLUE BELL - New
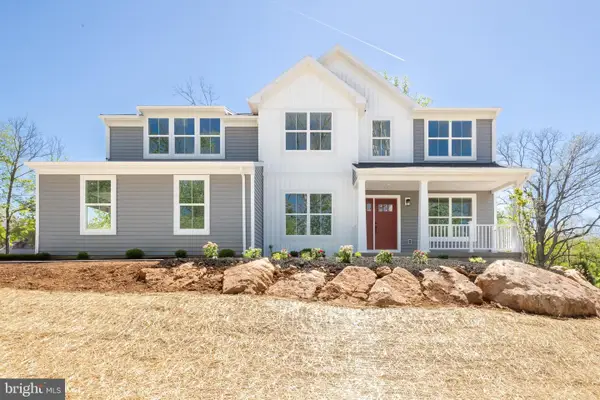 $800,000Active4 beds 3 baths
$800,000Active4 beds 3 baths1132 Rapps Dam Rd, PHOENIXVILLE, PA 19460
MLS# PACT2106172Listed by: COLDWELL BANKER REALTY - Coming Soon
 $934,900Coming Soon4 beds 4 baths
$934,900Coming Soon4 beds 4 baths412 Thistle Dr, PHOENIXVILLE, PA 19460
MLS# PACT2100880Listed by: EVERYHOME REALTORS - New
 $409,000Active3 beds 2 baths1,605 sq. ft.
$409,000Active3 beds 2 baths1,605 sq. ft.104 Bellwood Ct, PHOENIXVILLE, PA 19460
MLS# PACT2105944Listed by: KELLER WILLIAMS REAL ESTATE -EXTON - Open Sat, 12 to 2pmNew
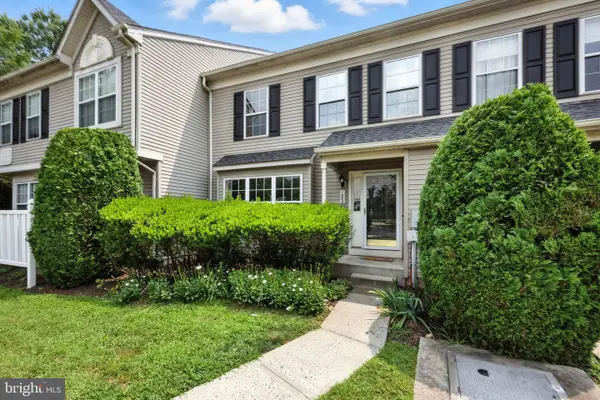 $295,000Active2 beds 2 baths1,162 sq. ft.
$295,000Active2 beds 2 baths1,162 sq. ft.1502 Briarwood Ct, PHOENIXVILLE, PA 19460
MLS# PACT2105798Listed by: RE/MAX MAIN LINE - DEVON - Open Sat, 11am to 1pmNew
 $400,000Active3 beds 3 baths2,266 sq. ft.
$400,000Active3 beds 3 baths2,266 sq. ft.1414 Stirling Ct #86, PHOENIXVILLE, PA 19460
MLS# PACT2105538Listed by: REALTY ONE GROUP RESTORE - COLLEGEVILLE - Open Sun, 12 to 2pm
 $525,000Pending3 beds 3 baths1,434 sq. ft.
$525,000Pending3 beds 3 baths1,434 sq. ft.139 Rossiter Ave, PHOENIXVILLE, PA 19460
MLS# PACT2104490Listed by: KELLER WILLIAMS REALTY DEVON-WAYNE - New
 $797,000Active3 beds 4 baths3,975 sq. ft.
$797,000Active3 beds 4 baths3,975 sq. ft.504 Logan Rd, PHOENIXVILLE, PA 19460
MLS# PAMC2149092Listed by: ENGEL & VOLKERS

