4104 Tinker Hill Rd, Phoenixville, PA 19460
Local realty services provided by:ERA Martin Associates
4104 Tinker Hill Rd,Phoenixville, PA 19460
$1,800,000
- 4 Beds
- 5 Baths
- 4,561 sq. ft.
- Single family
- Pending
Listed by: alex coates
Office: keller williams realty devon-wayne
MLS#:PACT2110966
Source:BRIGHTMLS
Price summary
- Price:$1,800,000
- Price per sq. ft.:$394.65
About this home
This stately Colonial home, set on an impressive 5 acres, offers a perfect blend of modern updates and classic charm. The main house features a thoughtfully designed addition that includes a spacious three-bay garage with finished living space above, along with a luxurious primary suite renovation complete with an exquisite bathroom. The stunning kitchen, remodeled in 2022, and all-new Pella windows enhance the home's appeal. The first floor is designed for both formal and casual living, boasting a formal living room, dining room, family room, breakfast room, sunroom, and a large recreation room, complemented by three powder rooms, a mudroom, and laundry facilities. 2 Fireplaces (wood burning FP in the Family Room & gas FP in the Breakfast Room). Upstairs, the master suite with an en-suite bathroom is accompanied by three additional bedrooms and another full bathroom. The charming terrace off the master provides picturesque views of the expansive property. A quick stroll to the inground pool and you will find a pool house equipped for entertaining, wood fencing, and a sun-drenched pool. The current owner completed a large-scale front courtyard installation perfect for entertaining & additional parking as needed. Additional highlights include a whole-house generator, 400 AMP electric service, New Pool pump (2023), Pool renovations: tile, coping, plaster, & mechanicals (2009), Security System (2021). Septic system was new in 2009. Too many upgrades to list them all !! A 1000-gallon in-ground propane tank is owned and conveys with the property. The land comprises two parcels, with the main house situated on 3.6 acres and located in Charlestown Township and the Great Valley School District. An additional 1.4 acre parcel is included in the sale, and is in Schuykill Twp. This is a truly special property and home.
Contact an agent
Home facts
- Year built:1968
- Listing ID #:PACT2110966
- Added:78 day(s) ago
- Updated:December 25, 2025 at 08:30 AM
Rooms and interior
- Bedrooms:4
- Total bathrooms:5
- Full bathrooms:2
- Half bathrooms:3
- Living area:4,561 sq. ft.
Heating and cooling
- Cooling:Central A/C, Zoned
- Heating:Electric, Forced Air
Structure and exterior
- Roof:Asphalt
- Year built:1968
- Building area:4,561 sq. ft.
- Lot area:5 Acres
Utilities
- Water:Well
- Sewer:On Site Septic
Finances and disclosures
- Price:$1,800,000
- Price per sq. ft.:$394.65
- Tax amount:$14,786 (2025)
New listings near 4104 Tinker Hill Rd
- New
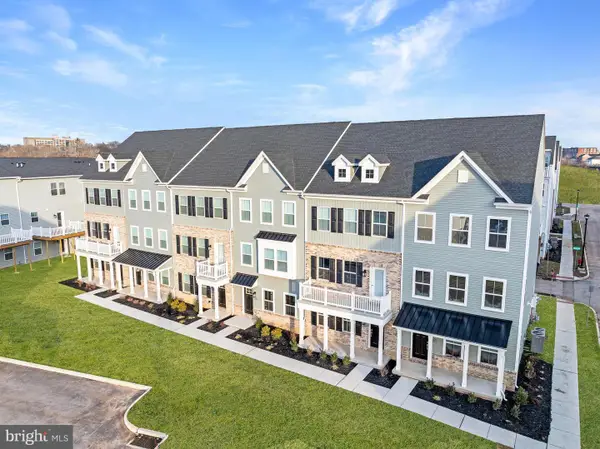 $541,530Active3 beds 4 baths1,989 sq. ft.
$541,530Active3 beds 4 baths1,989 sq. ft.206 Bronze St, PHOENIXVILLE, PA 19460
MLS# PACT2115074Listed by: FUSION PHL REALTY, LLC - Coming Soon
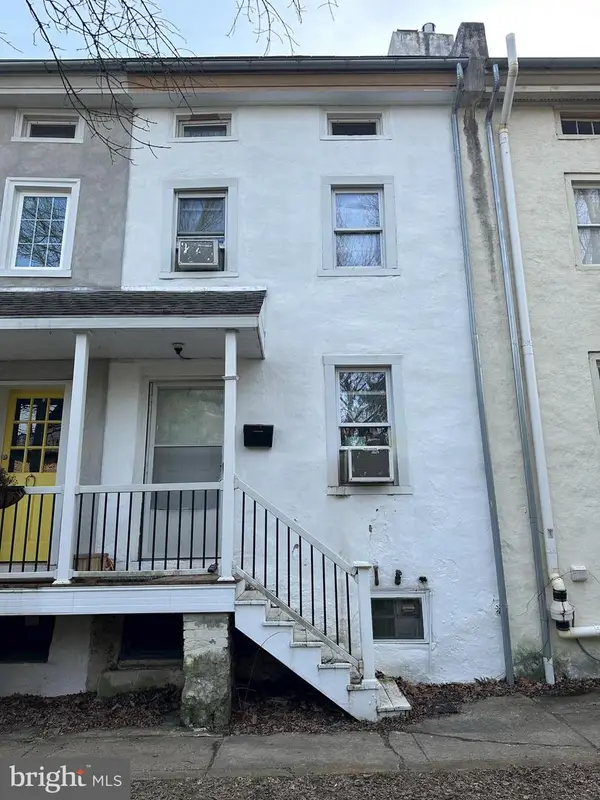 $399,900Coming Soon3 beds 1 baths
$399,900Coming Soon3 beds 1 baths11 Mill St, PHOENIXVILLE, PA 19460
MLS# PACT2115036Listed by: KELLER WILLIAMS REAL ESTATE-DOYLESTOWN - Coming Soon
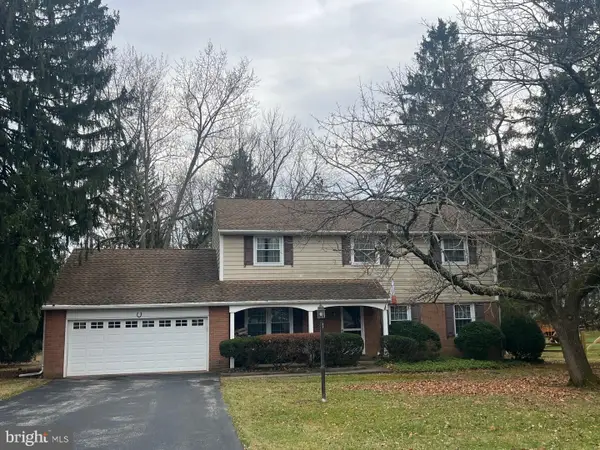 $585,000Coming Soon4 beds 3 baths
$585,000Coming Soon4 beds 3 baths75 Kleyona Ave, PHOENIXVILLE, PA 19460
MLS# PACT2115006Listed by: LONG & FOSTER REAL ESTATE, INC. - New
 $394,900Active3 beds 1 baths1,020 sq. ft.
$394,900Active3 beds 1 baths1,020 sq. ft.1026 Hares Hill Rd, PHOENIXVILLE, PA 19460
MLS# PACT2114574Listed by: STYER REAL ESTATE - New
 $107,500Active2 beds 1 baths720 sq. ft.
$107,500Active2 beds 1 baths720 sq. ft.46 Mockingbird Ln, PHOENIXVILLE, PA 19460
MLS# PACT2114850Listed by: CHRIS JAMES HECTOR REALTY  $450,000Active3 beds 3 baths1,738 sq. ft.
$450,000Active3 beds 3 baths1,738 sq. ft.1050 Square Dr #2, PHOENIXVILLE, PA 19460
MLS# PACT2114664Listed by: KELLER WILLIAMS REAL ESTATE -EXTON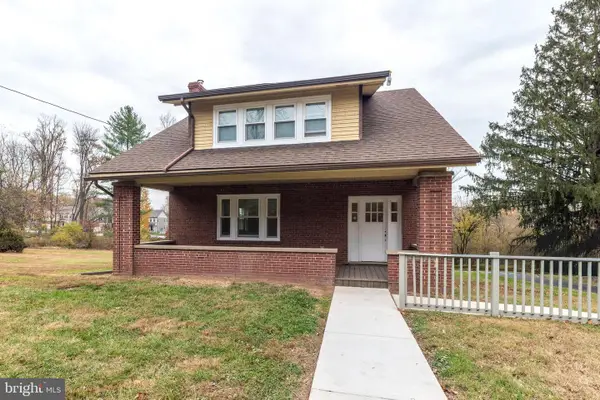 $574,200Active3 beds 2 baths1,617 sq. ft.
$574,200Active3 beds 2 baths1,617 sq. ft.343 Pawlings Rd, PHOENIXVILLE, PA 19460
MLS# PACT2114720Listed by: LONG & FOSTER REAL ESTATE, INC. $650,000Pending4 beds 3 baths2,487 sq. ft.
$650,000Pending4 beds 3 baths2,487 sq. ft.116 Scarlet Oak Dr, PHOENIXVILLE, PA 19460
MLS# PAMC2162918Listed by: WEICHERT, REALTORS - CORNERSTONE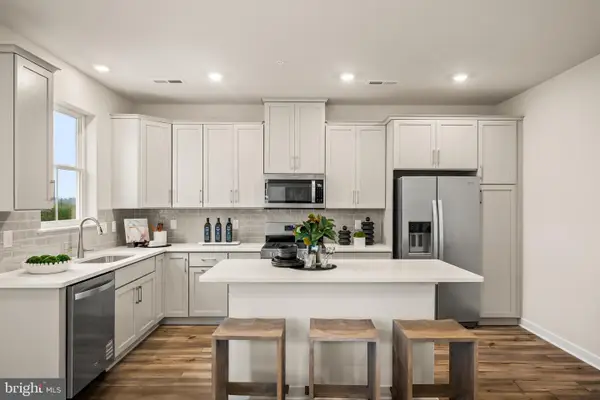 $449,980Active3 beds 3 baths1,868 sq. ft.
$449,980Active3 beds 3 baths1,868 sq. ft.826 Graphite Dr, PHOENIXVILLE, PA 19460
MLS# PACT2114618Listed by: FUSION PHL REALTY, LLC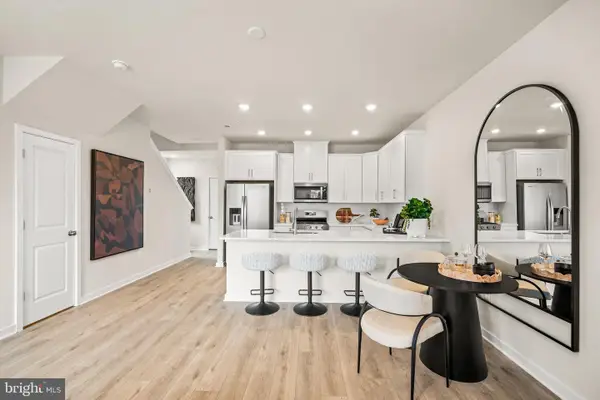 $395,725Active2 beds 3 baths1,237 sq. ft.
$395,725Active2 beds 3 baths1,237 sq. ft.856 Graphite Dr, PHOENIXVILLE, PA 19460
MLS# PACT2114554Listed by: FUSION PHL REALTY, LLC
