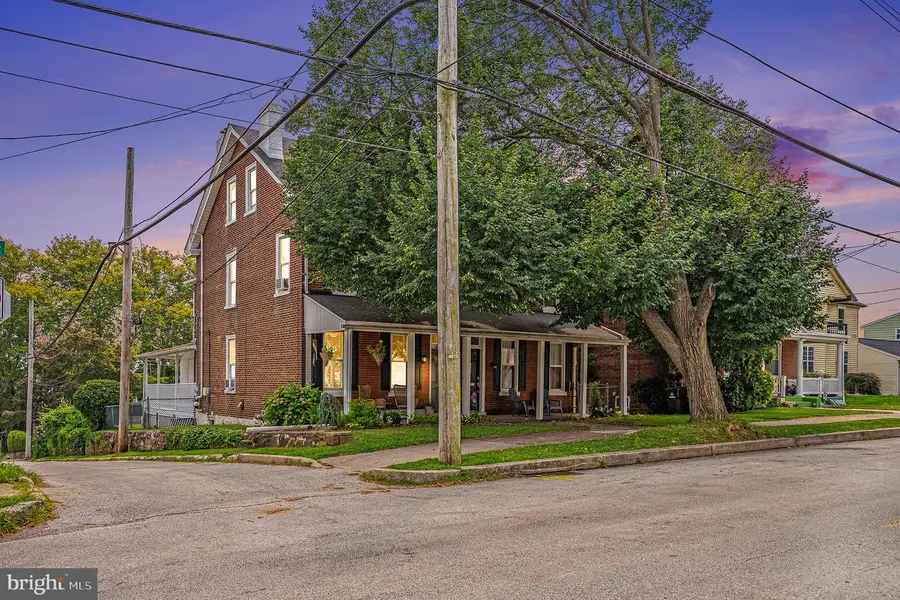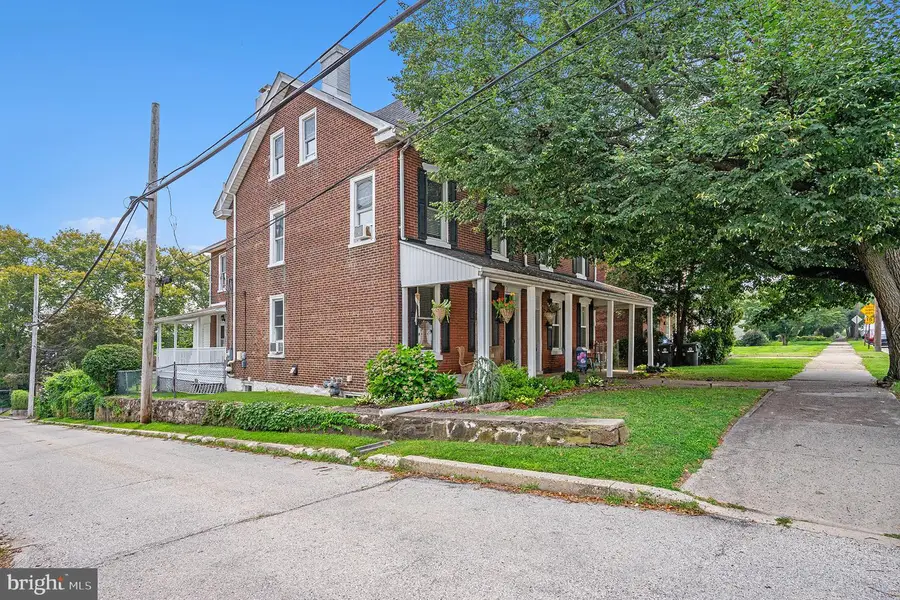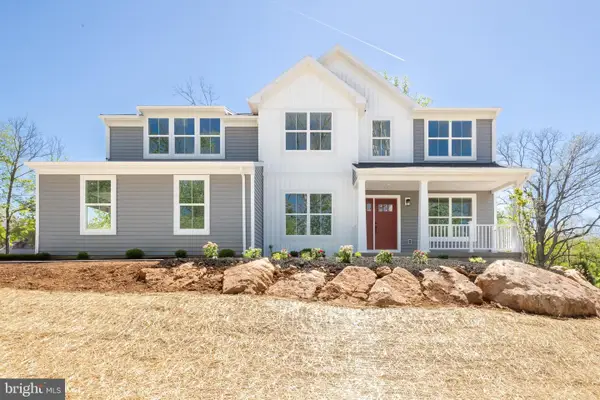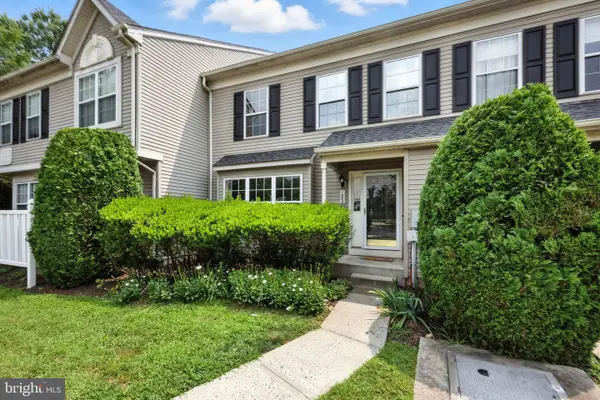422 W High St, PHOENIXVILLE, PA 19460
Local realty services provided by:ERA Valley Realty



Upcoming open houses
- Sat, Aug 1611:00 am - 02:00 pm
Listed by:amy l alfonsi
Office:keller williams realty group
MLS#:PACT2105742
Source:BRIGHTMLS
Price summary
- Price:$425,000
- Price per sq. ft.:$198.97
About this home
Welcome to 422 W High Street, a meticulously maintained 5-bedroom, 1.5-bath brick twin home offering over 2100 sq. ft. of living space. Blending modern elegance with timeless charm, this home features an open-concept floor plan, soaring ceilings, and an abundance of natural light throughout. Situated just steps from downtown Phoenixville, enjoy easy access to local shops, restaurants, and exciting community events.
Upon entry, you're greeted by a spacious open-concept living room and dining room combination, enhanced by crown molding and shiplap details. The updated eat-in kitchen exudes style with 42" cabinetry, a tiled backsplash, stainless steel appliances, a central island, and a breakfast bar—ideal for both cooking and entertaining. Just off the kitchen, you'll find a half-bath and a convenient first-floor laundry room, enhancing the home's functionality.
Upstairs, you'll discover three generously sized bedrooms with newer carpeting, alongside a full bath with a beautifully tiled shower. The third floor offers two additional bright, versatile rooms currently used as an office and a sitting room, giving you the flexibility to tailor the space to your needs. A bonus third area serves as a spacious walk-in closet.
The fully waterproofed basement provides ample storage space, while the fenced-in backyard offers a perfect spot for outdoor entertaining and relaxation. Sip your morning coffee or unwind at the end of the day on the charming side deck. For added convenience, on-street parking is available, and free parking lots are nearby. The home also boasts a new roof on the first floor and newer windows, providing peace of mind for years to come.
Located in the heart of Phoenixville, known for its vibrant arts scene, local festivals, and proximity to parks and the Schuylkill River Trail, this home is minutes from major roadways, including the PA Turnpike and Route 422. Don’t miss the chance to be part of this thriving, walkable community with no HOA. Schedule your showing today, Showings begin on Thursday 8/14/2025
Open House Saturday. Parking available across the street in the firehouse parking lot.
Contact an agent
Home facts
- Year built:1900
- Listing Id #:PACT2105742
- Added:3 day(s) ago
- Updated:August 14, 2025 at 09:41 PM
Rooms and interior
- Bedrooms:5
- Total bathrooms:2
- Full bathrooms:1
- Half bathrooms:1
- Living area:2,136 sq. ft.
Heating and cooling
- Heating:Hot Water, Natural Gas
Structure and exterior
- Year built:1900
- Building area:2,136 sq. ft.
- Lot area:0.08 Acres
Utilities
- Water:Public
- Sewer:Public Sewer
Finances and disclosures
- Price:$425,000
- Price per sq. ft.:$198.97
- Tax amount:$4,887 (2025)
New listings near 422 W High St
- Coming Soon
 $97,000Coming Soon2 beds 2 baths
$97,000Coming Soon2 beds 2 baths12 Rosewood Ln, PHOENIXVILLE, PA 19460
MLS# PACT2106212Listed by: CENTURY 21 NORRIS-VALLEY FORGE - Coming Soon
 $561,000Coming Soon5 beds 2 baths
$561,000Coming Soon5 beds 2 baths241 2nd Ave, PHOENIXVILLE, PA 19460
MLS# PACT2106074Listed by: REDFIN CORPORATION - Coming Soon
 $369,900Coming Soon3 beds 3 baths
$369,900Coming Soon3 beds 3 baths139 Westridge Place #120, PHOENIXVILLE, PA 19460
MLS# PACT2105786Listed by: KELLER WILLIAMS REAL ESTATE-BLUE BELL - New
 $800,000Active4 beds 3 baths
$800,000Active4 beds 3 baths1132 Rapps Dam Rd, PHOENIXVILLE, PA 19460
MLS# PACT2106172Listed by: COLDWELL BANKER REALTY - Coming Soon
 $934,900Coming Soon4 beds 4 baths
$934,900Coming Soon4 beds 4 baths412 Thistle Dr, PHOENIXVILLE, PA 19460
MLS# PACT2100880Listed by: EVERYHOME REALTORS - New
 $409,000Active3 beds 2 baths1,605 sq. ft.
$409,000Active3 beds 2 baths1,605 sq. ft.104 Bellwood Ct, PHOENIXVILLE, PA 19460
MLS# PACT2105944Listed by: KELLER WILLIAMS REAL ESTATE -EXTON - Open Sat, 12 to 2pmNew
 $295,000Active2 beds 2 baths1,162 sq. ft.
$295,000Active2 beds 2 baths1,162 sq. ft.1502 Briarwood Ct, PHOENIXVILLE, PA 19460
MLS# PACT2105798Listed by: RE/MAX MAIN LINE - DEVON - Open Sat, 11am to 1pmNew
 $400,000Active3 beds 3 baths2,266 sq. ft.
$400,000Active3 beds 3 baths2,266 sq. ft.1414 Stirling Ct #86, PHOENIXVILLE, PA 19460
MLS# PACT2105538Listed by: REALTY ONE GROUP RESTORE - COLLEGEVILLE - Open Sun, 12 to 2pm
 $525,000Pending3 beds 3 baths1,434 sq. ft.
$525,000Pending3 beds 3 baths1,434 sq. ft.139 Rossiter Ave, PHOENIXVILLE, PA 19460
MLS# PACT2104490Listed by: KELLER WILLIAMS REALTY DEVON-WAYNE - New
 $797,000Active3 beds 4 baths3,975 sq. ft.
$797,000Active3 beds 4 baths3,975 sq. ft.504 Logan Rd, PHOENIXVILLE, PA 19460
MLS# PAMC2149092Listed by: ENGEL & VOLKERS

