443 Westridge Dr #102, PHOENIXVILLE, PA 19460
Local realty services provided by:ERA Reed Realty, Inc.
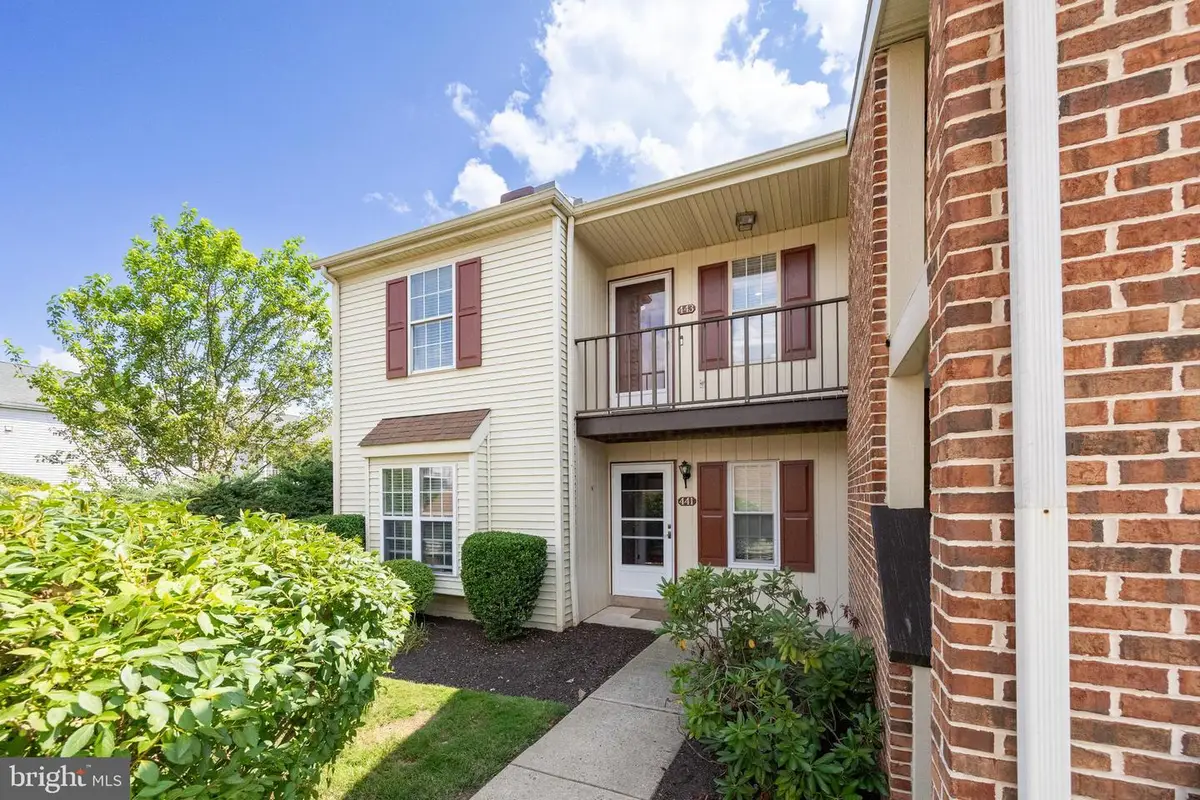
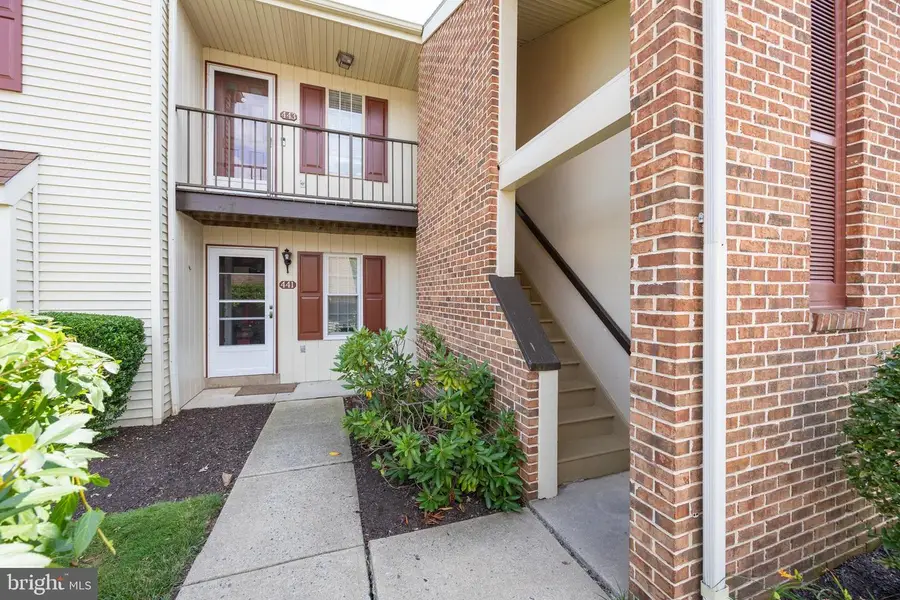
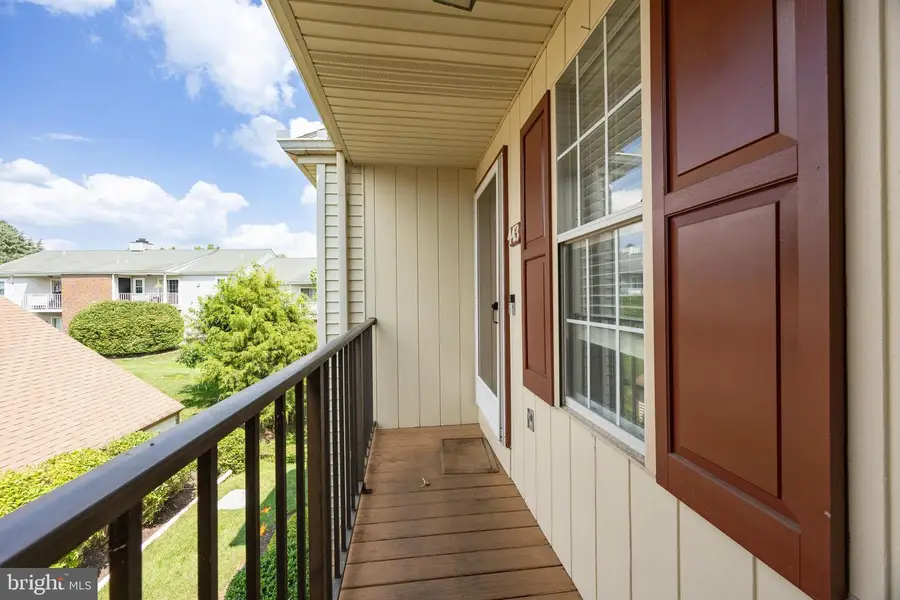
443 Westridge Dr #102,PHOENIXVILLE, PA 19460
$325,000
- 2 Beds
- 2 Baths
- 1,114 sq. ft.
- Condominium
- Pending
Listed by:andrew himes
Office:bhhs fox & roach-collegeville
MLS#:PACT2104738
Source:BRIGHTMLS
Price summary
- Price:$325,000
- Price per sq. ft.:$291.74
About this home
Do not miss this opportunity! Welcome to 443 Westridge Dr, a spectacularly renovated condo where you can truly move right in and unpack your boxes! From the moment you enter the front door of this corner unit 2nd floor condo you will see the pride of ownership and attention to detail that has gone into every renovation done here. As you walk in you'll find the recently renovated kitchen complete with white shaker cabinets, stunning quartz countertops, tiled backsplash and stainless appliance package. From the kitchen you head out to the massive great room with gleaming laminate plank flooring the covers the entire main floor. There is space for a separate dining area along with a living space that is highlighted by vaulted ceilings, a wood burning fireplace and a sliding door that leads out to the rear balcony deck. The primary bedroom features a large walk-in closet, beautifully renovated bathroom with laundry and an additional sliding door out to that same rear balcony deck. This level is finished off with a large 2nd bedroom and another renovated full bath that is less than a year old. If you need even more living space then you can head upstairs to the large loft that overlooks the main living room. Whether you need a home office, another living space or a workout space there are a myriad of options for this space. Not that you need another reason to buy this worry free condo but you'll also have a brand new HVAC system that was just installed in July 2025. You get all this plus access to the community pool, tennis and basketball courts. Then just when you thought there couldn't be anything else you'll get to call Phoenixville home, the place that Travel and Leisure Magazine ranked as the best small town to live in America!!! If you know Phoenixville, you know why it was named the #1 small town! Come enjoy the restaurants & bars, cultural activities, walking/biking trails and all the great things that this great town offers. Do not delay, this one will not last!!!
Contact an agent
Home facts
- Year built:1989
- Listing Id #:PACT2104738
- Added:22 day(s) ago
- Updated:August 15, 2025 at 07:30 AM
Rooms and interior
- Bedrooms:2
- Total bathrooms:2
- Full bathrooms:2
- Living area:1,114 sq. ft.
Heating and cooling
- Cooling:Central A/C
- Heating:Electric, Heat Pump(s)
Structure and exterior
- Year built:1989
- Building area:1,114 sq. ft.
Utilities
- Water:Public
- Sewer:Public Sewer
Finances and disclosures
- Price:$325,000
- Price per sq. ft.:$291.74
- Tax amount:$4,105 (2025)
New listings near 443 Westridge Dr #102
- Coming Soon
 $97,000Coming Soon2 beds 2 baths
$97,000Coming Soon2 beds 2 baths12 Rosewood Ln, PHOENIXVILLE, PA 19460
MLS# PACT2106212Listed by: CENTURY 21 NORRIS-VALLEY FORGE - Coming SoonOpen Fri, 5 to 7pm
 $561,000Coming Soon5 beds 2 baths
$561,000Coming Soon5 beds 2 baths241 2nd Ave, PHOENIXVILLE, PA 19460
MLS# PACT2106074Listed by: REDFIN CORPORATION - Coming Soon
 $369,900Coming Soon3 beds 3 baths
$369,900Coming Soon3 beds 3 baths139 Westridge Place #120, PHOENIXVILLE, PA 19460
MLS# PACT2105786Listed by: KELLER WILLIAMS REAL ESTATE-BLUE BELL - New
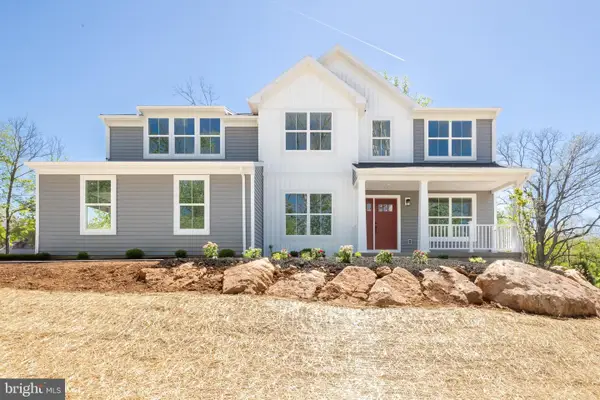 $800,000Active4 beds 3 baths
$800,000Active4 beds 3 baths1132 Rapps Dam Rd, PHOENIXVILLE, PA 19460
MLS# PACT2106172Listed by: COLDWELL BANKER REALTY - Coming Soon
 $934,900Coming Soon4 beds 4 baths
$934,900Coming Soon4 beds 4 baths412 Thistle Dr, PHOENIXVILLE, PA 19460
MLS# PACT2100880Listed by: EVERYHOME REALTORS - New
 $409,000Active3 beds 2 baths1,605 sq. ft.
$409,000Active3 beds 2 baths1,605 sq. ft.104 Bellwood Ct, PHOENIXVILLE, PA 19460
MLS# PACT2105944Listed by: KELLER WILLIAMS REAL ESTATE -EXTON - Open Sat, 12 to 2pmNew
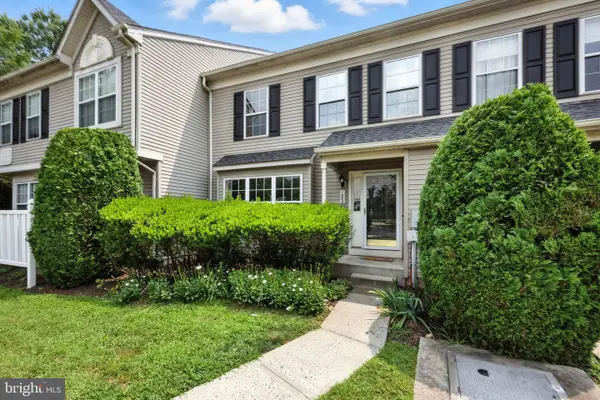 $295,000Active2 beds 2 baths1,162 sq. ft.
$295,000Active2 beds 2 baths1,162 sq. ft.1502 Briarwood Ct, PHOENIXVILLE, PA 19460
MLS# PACT2105798Listed by: RE/MAX MAIN LINE - DEVON - Open Sat, 11am to 1pmNew
 $400,000Active3 beds 3 baths2,266 sq. ft.
$400,000Active3 beds 3 baths2,266 sq. ft.1414 Stirling Ct #86, PHOENIXVILLE, PA 19460
MLS# PACT2105538Listed by: REALTY ONE GROUP RESTORE - COLLEGEVILLE - Open Sun, 12 to 2pm
 $525,000Pending3 beds 3 baths1,434 sq. ft.
$525,000Pending3 beds 3 baths1,434 sq. ft.139 Rossiter Ave, PHOENIXVILLE, PA 19460
MLS# PACT2104490Listed by: KELLER WILLIAMS REALTY DEVON-WAYNE - New
 $797,000Active3 beds 4 baths3,975 sq. ft.
$797,000Active3 beds 4 baths3,975 sq. ft.504 Logan Rd, PHOENIXVILLE, PA 19460
MLS# PAMC2149092Listed by: ENGEL & VOLKERS

