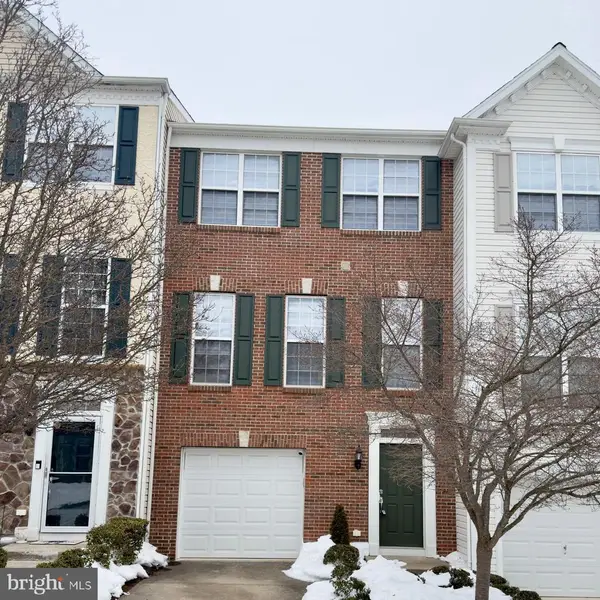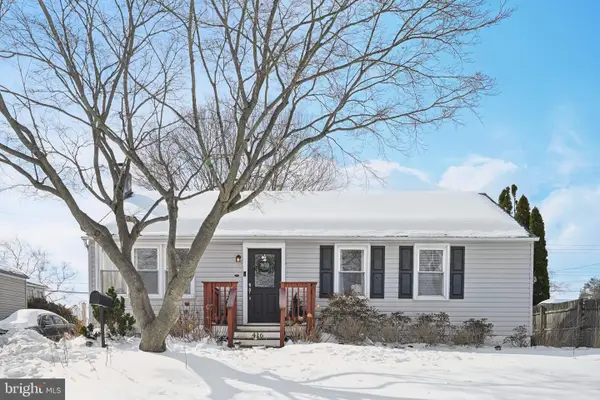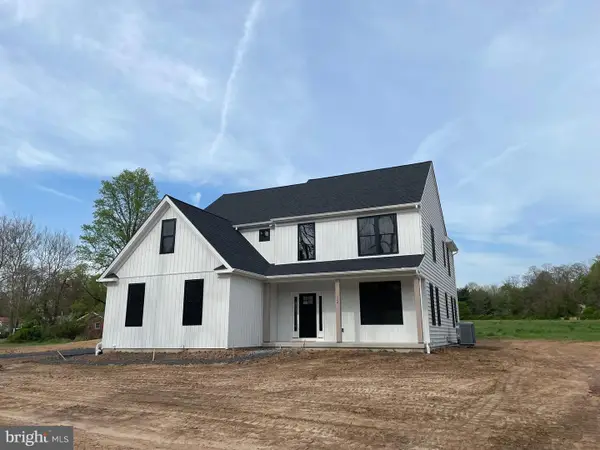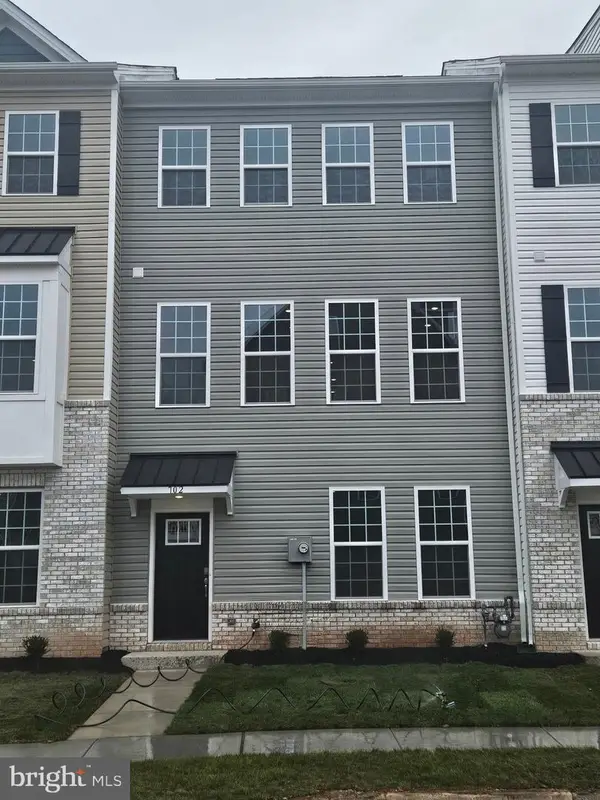452 Springview Ln, Phoenixville, PA 19460
Local realty services provided by:ERA Martin Associates
452 Springview Ln,Phoenixville, PA 19460
$1,075,000
- 4 Beds
- 5 Baths
- 6,120 sq. ft.
- Single family
- Pending
Listed by: marie e dezarate
Office: re/max main line - devon
MLS#:PACT2110204
Source:BRIGHTMLS
Price summary
- Price:$1,075,000
- Price per sq. ft.:$175.65
- Monthly HOA dues:$82.5
About this home
Welcome to 452 Springview Lane in the Valley Forge Woods neighborhood. A spacious open floor plan home with soaring ceilings, 4-bedrooms, 4.5-baths, a finished walkout, daylight basement and a private back yard backing up to woods. This home has been consistently upgraded w/ significant investments over the years. The dramatic foyer & front staircase welcome you & your guests into the home. To the left is a good size office with built in bookcases & oversized custom built desk with large windows offering views to the front yard. To the right is the living room & then moving through the living room to the large conservatory that offers three walls of windows that look out to the private, wooded side yard….and French doors that open to the back deck. This conservatory enjoys its own heating and air conditioning system & can be used as a game room, a playroom, a music room, etc. Stepping from the conservatory back into the living room area is adjacent to the dining room. The kitchen, sunroom & family room are towards the back of the house, & all this space enjoys walls of windows that feature views of the private wooded back yard. The kitchen is spacious with plenty of cabinet space, counter space, a large island, updated appliances (downdraft gas cooktop (2025, $3,000), GE Monogram double convection oven (2018, $2,700), GE Café refrigerator (2020, $3,300), & newer dishwasher (2020)) and plenty of room to accommodate a large table and chairs. The sunroom offers another room, part of the kitchen area, with skylights and with a french door out to the large back deck. This is a great “flex space” for entertaining, & daily life. The large family room flows right from the kitchen and features a two-story wall of windows with lots of natural light, a floor to ceiling stone faced gas fireplace & a second staircase to the upper level. The half bath & laundry room complete the main level. Upstairs, the primary suite offers a retreat with updated spa-like features. A sitting area, a large walk-in closet, a large bathroom w/ a glass enclosed double spa shower with oversized rain shower head and wall jets, a large whirlpool soaking tub & a separate water closet. Bedrooms 2 & 3 share a bathroom with 2 sinks. Bedroom 4 enjoys an ensuite bathroom. The fully finished basement (2009, $75,000) offers a third level of living space w/ an open floor plan with lots of sunlight from 3 windows plus french doors opening to the back yard. It features a full bath, a wet bar with an additional refrigerator, a theatre room, & lots of additional space for exercise, play & multiple storage areas. There is also a full house generator, 3 car garage, and beautiful landscaping in the front yard with dramatic landscape lighting. Other major improvements include stucco remediation w/ 2 window replacement and new shutters (2025, $30,000), a new heating & A/C system on the second floor w/ smart thermostats throughout (2024, $16,400), & a new roof w/ skylights & copper roofing over the office window (2021, $38,000), new carpet throughout much of the home (2021), and fresh paint in several rooms (2025). This home is part of a vibrant community that offers access to parks, walking trails, making it perfect for those seeking an active lifestyle. Enjoy the best of both worlds – a tranquil suburban setting, located just 10 mins to the Paoli Train which will take you north to D.C. & East to Phila & then straight to NYC. Just 10 minutes to downtown Phoenixville (voted #1 Best Small Town to live in America by Travel + Leisure magazine in 2025) and with great public schools. Across from the Phoenixville Country Club, 5 mins to the Phoenixville YMCA, surrounded by parks & hiking trails, Valley Forge National Park is 3 mi, and KOP Mall 7 mi. This home combines comfort, luxury, and long-term value w/ its long list of upgrades, beautiful design, & prime location in Valley Forge Woods. Welcome home!...
Contact an agent
Home facts
- Year built:1999
- Listing ID #:PACT2110204
- Added:139 day(s) ago
- Updated:February 11, 2026 at 08:32 AM
Rooms and interior
- Bedrooms:4
- Total bathrooms:5
- Full bathrooms:4
- Half bathrooms:1
- Living area:6,120 sq. ft.
Heating and cooling
- Cooling:Central A/C
- Heating:Forced Air, Natural Gas
Structure and exterior
- Roof:Shingle
- Year built:1999
- Building area:6,120 sq. ft.
- Lot area:0.66 Acres
Schools
- High school:PHOENIXVILLE AREA
- Middle school:PHOENIXVILLE AREA
- Elementary school:SCHUYLKILL
Utilities
- Water:Public
- Sewer:Public Sewer
Finances and disclosures
- Price:$1,075,000
- Price per sq. ft.:$175.65
- Tax amount:$15,042 (2025)
New listings near 452 Springview Ln
- Coming Soon
 $530,000Coming Soon3 beds 4 baths
$530,000Coming Soon3 beds 4 baths252 Hudson Dr, PHOENIXVILLE, PA 19460
MLS# PAMC2167360Listed by: BHHS FOX & ROACH-HAVERFORD - New
 $475,000Active4 beds 2 baths1,764 sq. ft.
$475,000Active4 beds 2 baths1,764 sq. ft.878 Valley Forge Rd, PHOENIXVILLE, PA 19460
MLS# PACT2117390Listed by: BETTER HOMES AND GARDENS REAL ESTATE PHOENIXVILLE - New
 $384,900Active2 beds 2 baths968 sq. ft.
$384,900Active2 beds 2 baths968 sq. ft.770 Ore St, PHOENIXVILLE, PA 19460
MLS# PACT2117252Listed by: LPT REALTY, LLC - Coming SoonOpen Sat, 11am to 4pm
 $588,490Coming Soon3 beds 3 baths
$588,490Coming Soon3 beds 3 baths714 Ore St, PHOENIXVILLE, PA 19460
MLS# PACT2117258Listed by: D.R. HORTON REALTY OF PENNSYLVANIA - New
 $449,000Active4 beds 1 baths1,714 sq. ft.
$449,000Active4 beds 1 baths1,714 sq. ft.526 Nutt Rd, PHOENIXVILLE, PA 19460
MLS# PACT2116896Listed by: A L COFFMAN & SON INC - New
 $995,000Active3 beds 6 baths3,853 sq. ft.
$995,000Active3 beds 6 baths3,853 sq. ft.80 Flintlock Ln, PHOENIXVILLE, PA 19460
MLS# PACT2115162Listed by: COMPASS PENNSYLVANIA, LLC - Coming SoonOpen Thu, 5 to 6:30pm
 $385,000Coming Soon3 beds 2 baths
$385,000Coming Soon3 beds 2 baths61 Pennsylvania Ave, PHOENIXVILLE, PA 19460
MLS# PACT2117078Listed by: VRA REALTY  $425,000Pending3 beds 1 baths912 sq. ft.
$425,000Pending3 beds 1 baths912 sq. ft.416 W Anderson Ave, PHOENIXVILLE, PA 19460
MLS# PACT2117048Listed by: COLDWELL BANKER REALTY- New
 $783,381Active4 beds 3 baths2,346 sq. ft.
$783,381Active4 beds 3 baths2,346 sq. ft.828 Spring City Rd, PHOENIXVILLE, PA 19460
MLS# PACT2117058Listed by: RE/MAX OF READING - Open Thu, 11am to 3pmNew
 $588,490Active3 beds 3 baths2,135 sq. ft.
$588,490Active3 beds 3 baths2,135 sq. ft.718 Ore St, PHOENIXVILLE, PA 19460
MLS# PACT2117050Listed by: D.R. HORTON REALTY OF PENNSYLVANIA

