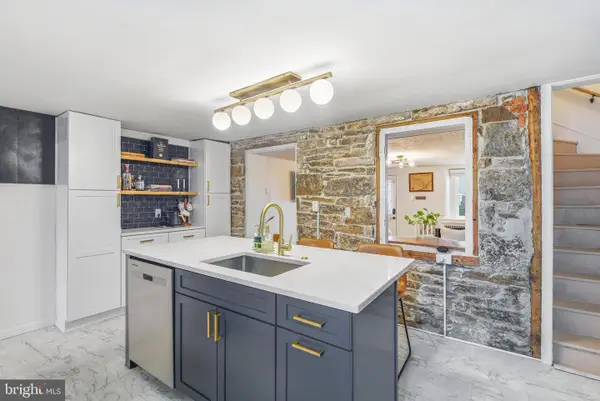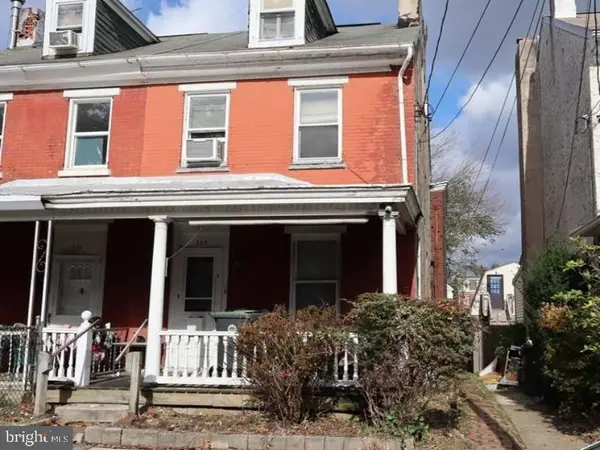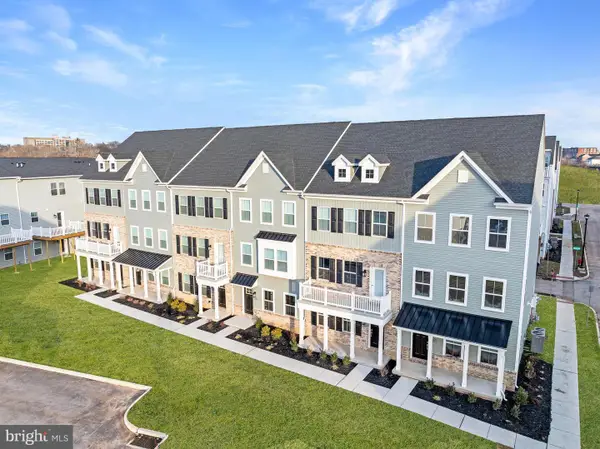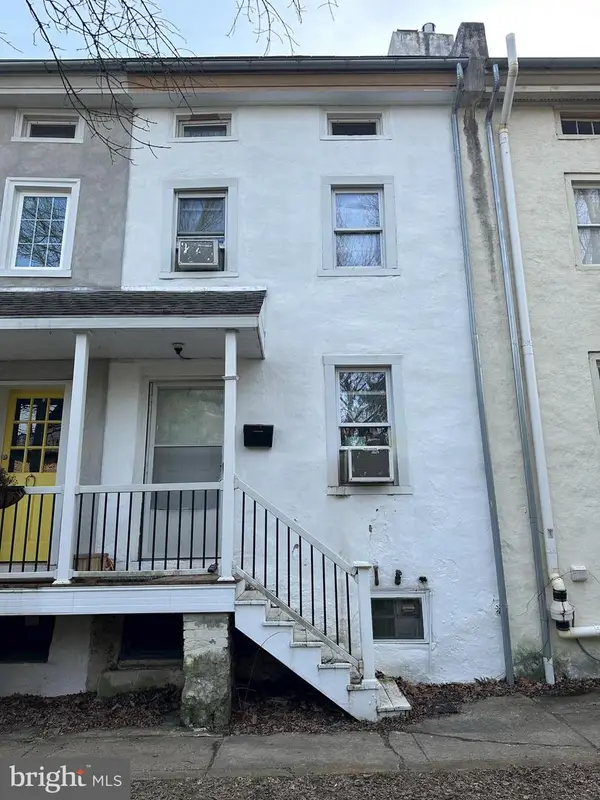471 5th St, Phoenixville, PA 19460
Local realty services provided by:ERA Valley Realty
471 5th St,Phoenixville, PA 19460
$465,000
- 3 Beds
- 2 Baths
- 1,617 sq. ft.
- Single family
- Pending
Listed by: dawn a kummerer
Office: realty one group restore - collegeville
MLS#:PAMC2154714
Source:BRIGHTMLS
Price summary
- Price:$465,000
- Price per sq. ft.:$287.57
About this home
Welcome to 471 5th Street, Phoenixville – a Cape Cod that blends charm, comfort, and a lifestyle that embraces the great outdoors. Just five doors down from Valley Forge National Park, this home offers endless opportunities to walk, bike, fish, or explore the trails right along the river. Whether you’re winding down after work or filling your weekends with fresh air and sunshine, this setting is a rare find.
Inside, you’ll find 3 bedrooms and 2 full baths, freshly painted spaces, and brand-new carpets upstairs. A cozy fireplace warms the living room, while the family room—with its sliding glass doors—opens to a deck perfect for relaxing or gathering with friends. A new mini-split system provides efficient heating and cooling throughout, complemented by an oil radiator backup.
Step outside and enjoy a fantastic level yard, ideal for evening fires under the stars, gardening, or simply taking in the quiet surroundings. The oversized two-car detached garage—with heat and electric—is perfect for hobbies, storage, or outdoor gear. A small pond adds to the tranquil feel, while the oversized driveway easily fits six or more vehicles.
This home is tucked on a lightly traveled street, giving it a true neighborhood feel while still being just minutes to major roads (422, 202, 276, 76, 476) and the Oaks Shopping Center. With a newer roof, well water paired with public sewer, and thoughtful updates throughout, this property has been lovingly maintained and is ready for its next chapter.
Discover the best of both worlds—nature at your doorstep with all the convenience of Phoenixville living nearby.
Contact an agent
Home facts
- Year built:1950
- Listing ID #:PAMC2154714
- Added:120 day(s) ago
- Updated:January 11, 2026 at 08:46 AM
Rooms and interior
- Bedrooms:3
- Total bathrooms:2
- Full bathrooms:2
- Living area:1,617 sq. ft.
Heating and cooling
- Cooling:Ductless/Mini-Split
- Heating:Heat Pump - Electric BackUp, Hot Water, Oil, Radiator
Structure and exterior
- Roof:Architectural Shingle
- Year built:1950
- Building area:1,617 sq. ft.
- Lot area:0.49 Acres
Schools
- High school:METHACTON
Utilities
- Water:Private
- Sewer:Public Sewer
Finances and disclosures
- Price:$465,000
- Price per sq. ft.:$287.57
- Tax amount:$5,512 (2025)
New listings near 471 5th St
- Coming Soon
 $724,900Coming Soon4 beds 3 baths
$724,900Coming Soon4 beds 3 baths207 Overcreek Rd, PHOENIXVILLE, PA 19460
MLS# PACT2115654Listed by: KELLER WILLIAMS REAL ESTATE -EXTON - New
 $240,000Active3 beds 1 baths854 sq. ft.
$240,000Active3 beds 1 baths854 sq. ft.236 Walnut St, PHOENIXVILLE, PA 19460
MLS# PACT2115576Listed by: KELLER WILLIAMS REALTY GROUP - Open Sun, 1 to 3pmNew
 $374,900Active4 beds 2 baths1,129 sq. ft.
$374,900Active4 beds 2 baths1,129 sq. ft.116 South St, PHOENIXVILLE, PA 19460
MLS# PACT2115430Listed by: KELLER WILLIAMS REAL ESTATE -EXTON  $455,000Pending3 beds 3 baths2,385 sq. ft.
$455,000Pending3 beds 3 baths2,385 sq. ft.156 Jeffords Ct #1201, PHOENIXVILLE, PA 19460
MLS# PACT2115238Listed by: RE/MAX MAIN LINE - DEVON- Open Sun, 1 to 3pmNew
 $675,000Active4 beds 3 baths2,344 sq. ft.
$675,000Active4 beds 3 baths2,344 sq. ft.90 Bayberry Ln, PHOENIXVILLE, PA 19460
MLS# PACT2113790Listed by: CG REALTY, LLC - New
 $384,900Active2 beds 2 baths1,114 sq. ft.
$384,900Active2 beds 2 baths1,114 sq. ft.975 Skylar Ct, PHOENIXVILLE, PA 19460
MLS# PACT2115388Listed by: KELLER WILLIAMS REALTY GROUP - Coming SoonOpen Sun, 1 to 3pm
 $430,000Coming Soon3 beds 2 baths
$430,000Coming Soon3 beds 2 baths103 Hidden Hollow Ct #3802, PHOENIXVILLE, PA 19460
MLS# PACT2115374Listed by: HOMESTARR REALTY  $235,000Active4 beds 1 baths1,696 sq. ft.
$235,000Active4 beds 1 baths1,696 sq. ft.235 Morgan St, PHOENIXVILLE, PA 19460
MLS# PACT2115106Listed by: ELFANT WISSAHICKON-MT AIRY- Open Sun, 10am to 5pm
 $534,530Active3 beds 4 baths1,989 sq. ft.
$534,530Active3 beds 4 baths1,989 sq. ft.206 Bronze St, PHOENIXVILLE, PA 19460
MLS# PACT2115074Listed by: FUSION PHL REALTY, LLC  $399,900Pending3 beds 1 baths1,268 sq. ft.
$399,900Pending3 beds 1 baths1,268 sq. ft.11 Mill St, PHOENIXVILLE, PA 19460
MLS# PACT2115036Listed by: KELLER WILLIAMS REAL ESTATE-DOYLESTOWN
