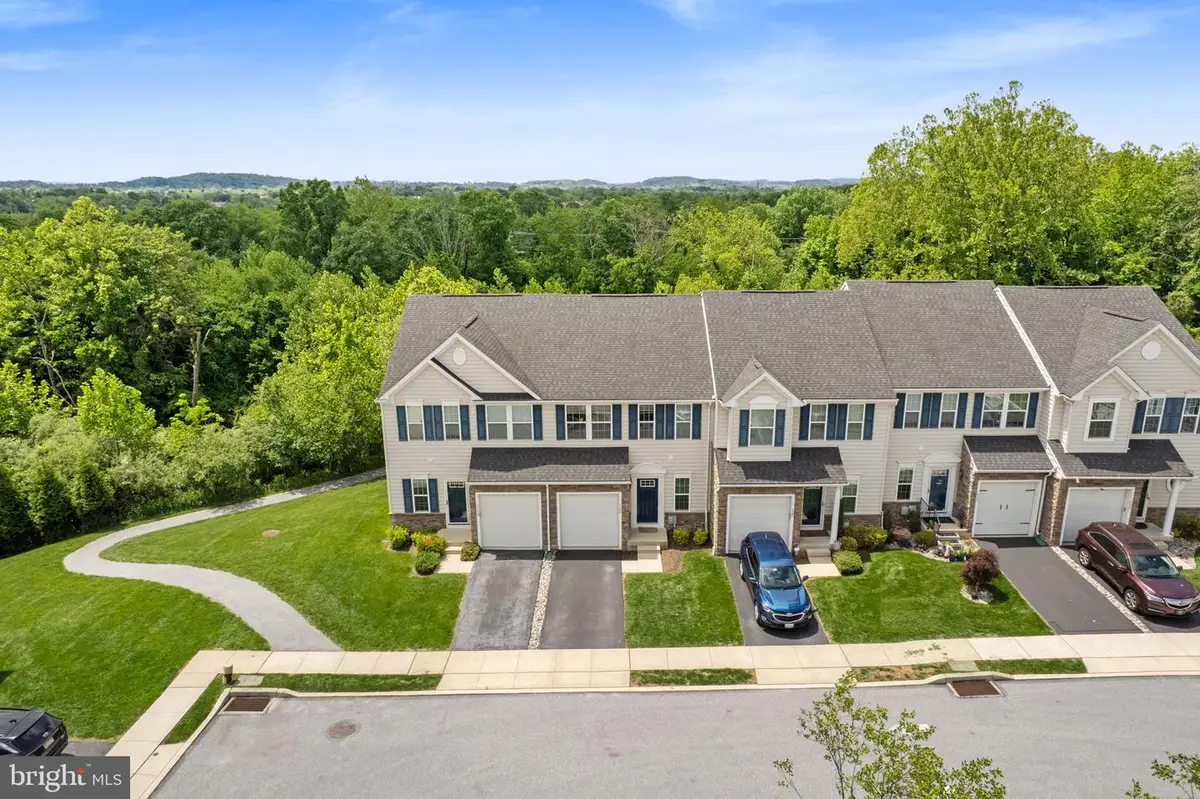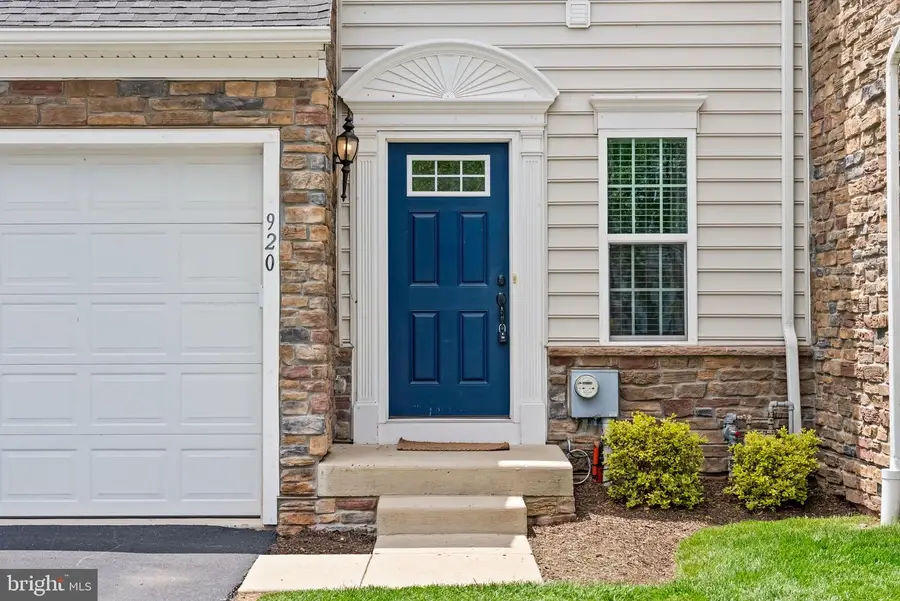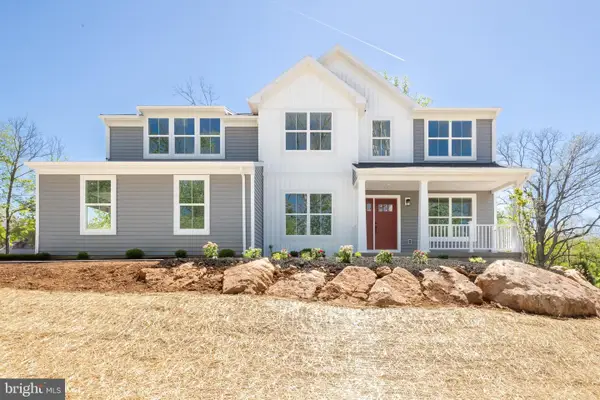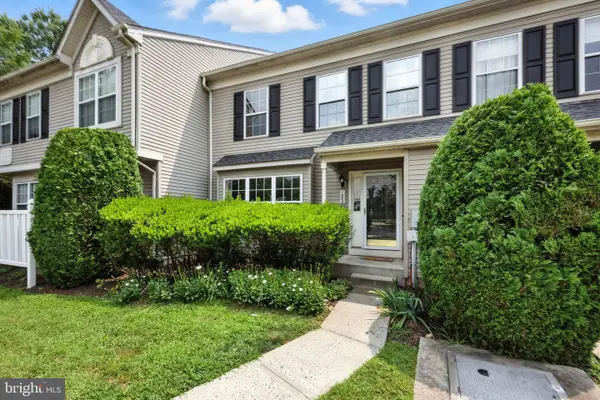920 Hamner Aly #138, PHOENIXVILLE, PA 19460
Local realty services provided by:ERA Liberty Realty



920 Hamner Aly #138,PHOENIXVILLE, PA 19460
$450,000
- 3 Beds
- 4 Baths
- 2,344 sq. ft.
- Townhouse
- Pending
Listed by:erica a walker
Office:keller williams real estate -exton
MLS#:PACT2098878
Source:BRIGHTMLS
Price summary
- Price:$450,000
- Price per sq. ft.:$191.98
- Monthly HOA dues:$232
About this home
Where space, style, and location come together in perfect harmony!
This beautifully maintained Roxbury model offers 3 spacious bedrooms, 3.5 bathrooms, and a 1-car garage, nestled in one of Phoenixville’s most desirable communities, Fillmore Village. Thoughtfully designed for comfort and flexibility, the home features a finished walk-out basement—perfect for a guest suite, home office, or media room.
Upstairs, you’ll love the generously sized bedrooms, including a spacious primary suite with ample closet space and a private bath. The open-concept main level is ideal for both everyday living and entertaining.
Step outside and take in the serene views of open space behind the home, or enjoy direct access to the walking trail that leads to the Schuylkill River Trail—perfect for outdoor lovers and active lifestyles.
Located just a short walk to downtown Phoenixville, you’ll enjoy award-winning restaurants, shops, breweries, and year-round community events. Plus, the low-maintenance lifestyle is complete with an HOA that covers exterior building maintenance.
Don't miss this opportunity to own a move-in-ready home in a vibrant, walkable location. Schedule your tour today!
Contact an agent
Home facts
- Year built:2014
- Listing Id #:PACT2098878
- Added:85 day(s) ago
- Updated:August 15, 2025 at 07:30 AM
Rooms and interior
- Bedrooms:3
- Total bathrooms:4
- Full bathrooms:3
- Half bathrooms:1
- Living area:2,344 sq. ft.
Heating and cooling
- Cooling:Central A/C
- Heating:Forced Air, Natural Gas
Structure and exterior
- Year built:2014
- Building area:2,344 sq. ft.
- Lot area:0.02 Acres
Utilities
- Water:Public
- Sewer:Public Sewer
Finances and disclosures
- Price:$450,000
- Price per sq. ft.:$191.98
- Tax amount:$9,509 (2024)
New listings near 920 Hamner Aly #138
- Coming Soon
 $97,000Coming Soon2 beds 2 baths
$97,000Coming Soon2 beds 2 baths12 Rosewood Ln, PHOENIXVILLE, PA 19460
MLS# PACT2106212Listed by: CENTURY 21 NORRIS-VALLEY FORGE - Coming SoonOpen Fri, 5 to 7pm
 $561,000Coming Soon5 beds 2 baths
$561,000Coming Soon5 beds 2 baths241 2nd Ave, PHOENIXVILLE, PA 19460
MLS# PACT2106074Listed by: REDFIN CORPORATION - Coming Soon
 $369,900Coming Soon3 beds 3 baths
$369,900Coming Soon3 beds 3 baths139 Westridge Place #120, PHOENIXVILLE, PA 19460
MLS# PACT2105786Listed by: KELLER WILLIAMS REAL ESTATE-BLUE BELL - New
 $800,000Active4 beds 3 baths
$800,000Active4 beds 3 baths1132 Rapps Dam Rd, PHOENIXVILLE, PA 19460
MLS# PACT2106172Listed by: COLDWELL BANKER REALTY - Coming Soon
 $934,900Coming Soon4 beds 4 baths
$934,900Coming Soon4 beds 4 baths412 Thistle Dr, PHOENIXVILLE, PA 19460
MLS# PACT2100880Listed by: EVERYHOME REALTORS - New
 $409,000Active3 beds 2 baths1,605 sq. ft.
$409,000Active3 beds 2 baths1,605 sq. ft.104 Bellwood Ct, PHOENIXVILLE, PA 19460
MLS# PACT2105944Listed by: KELLER WILLIAMS REAL ESTATE -EXTON - Open Sat, 12 to 2pmNew
 $295,000Active2 beds 2 baths1,162 sq. ft.
$295,000Active2 beds 2 baths1,162 sq. ft.1502 Briarwood Ct, PHOENIXVILLE, PA 19460
MLS# PACT2105798Listed by: RE/MAX MAIN LINE - DEVON - Open Sat, 11am to 1pmNew
 $400,000Active3 beds 3 baths2,266 sq. ft.
$400,000Active3 beds 3 baths2,266 sq. ft.1414 Stirling Ct #86, PHOENIXVILLE, PA 19460
MLS# PACT2105538Listed by: REALTY ONE GROUP RESTORE - COLLEGEVILLE - Open Sun, 12 to 2pm
 $525,000Pending3 beds 3 baths1,434 sq. ft.
$525,000Pending3 beds 3 baths1,434 sq. ft.139 Rossiter Ave, PHOENIXVILLE, PA 19460
MLS# PACT2104490Listed by: KELLER WILLIAMS REALTY DEVON-WAYNE - New
 $797,000Active3 beds 4 baths3,975 sq. ft.
$797,000Active3 beds 4 baths3,975 sq. ft.504 Logan Rd, PHOENIXVILLE, PA 19460
MLS# PAMC2149092Listed by: ENGEL & VOLKERS

