950 Spring City Rd, Phoenixville, PA 19460
Local realty services provided by:ERA Martin Associates
950 Spring City Rd,Phoenixville, PA 19460
$550,000
- 4 Beds
- 3 Baths
- - sq. ft.
- Single family
- Sold
Listed by: elizabeth k meyers
Office: exp realty, llc.
MLS#:PACT2111430
Source:BRIGHTMLS
Sorry, we are unable to map this address
Price summary
- Price:$550,000
About this home
Seller says sell! Bright, Crisp & Completely Remodeled! Get ready for new construction without the wait! This stunning 4-bedroom, 2.5-bath home has been fully reconstructed from the inside out, blending modern elegance with functional design. Step into the light-filled main level featuring an open-concept gourmet kitchen with white shaker cabinetry, quartz countertops, stainless steel appliances, and a large center island accented with modern pendant lighting—perfect for entertaining. The kitchen flows seamlessly into the dining area and a spacious living room highlighted by a large picture window and gleaming hardwood floors. There is a newly built 4 season rustic styled sunroom that is perfect for sipping coffee or curling up with a good book. On this level as well, you'll find three generously sized bedrooms, each with ample closet space, and a beautifully renovated full bath to share. Retreat to the lower-level primary suite, offering double closets and a luxurious ensuite bath with double sinks. The lower level also boasts a large, inviting family room with additional closet storage and a convenient half bath for guests.Outside, enjoy your level ½ acre level lot complete with a private inground pool—ideal for relaxing or entertaining. There is also a shed for extra storage. Other new updates include: most of roof, HWH (6 y/0), new siding & windows. Short 7 minute drive to the borough of Phoenixville with eateries & shops. Close to public transportation. So many countless reasons to make Phoenixville your home. This home is absolute move-in ready with beautiful decor throughout, easy to show! Don't miss this fabulous opportunity!
Contact an agent
Home facts
- Year built:1969
- Listing ID #:PACT2111430
- Added:61 day(s) ago
- Updated:December 13, 2025 at 05:36 AM
Rooms and interior
- Bedrooms:4
- Total bathrooms:3
- Full bathrooms:2
- Half bathrooms:1
Heating and cooling
- Cooling:Central A/C, Ductless/Mini-Split
- Heating:Hot Water, Oil
Structure and exterior
- Roof:Pitched, Shingle
- Year built:1969
Schools
- High school:PHOENIXVILLE AREA
Utilities
- Water:Well
- Sewer:On Site Septic
Finances and disclosures
- Price:$550,000
- Tax amount:$5,429 (2025)
New listings near 950 Spring City Rd
- Open Sat, 12 to 2pmNew
 $450,000Active3 beds 3 baths1,738 sq. ft.
$450,000Active3 beds 3 baths1,738 sq. ft.1050 Square Dr #2, PHOENIXVILLE, PA 19460
MLS# PACT2114664Listed by: KELLER WILLIAMS REAL ESTATE -EXTON - New
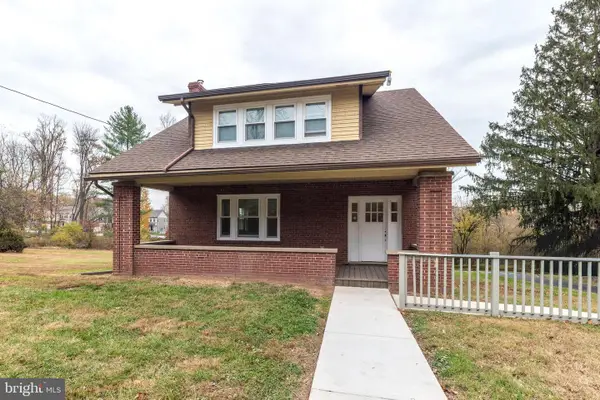 $599,900Active3 beds 2 baths1,617 sq. ft.
$599,900Active3 beds 2 baths1,617 sq. ft.343 Pawlings Rd, PHOENIXVILLE, PA 19460
MLS# PACT2114720Listed by: LONG & FOSTER REAL ESTATE, INC. - Coming Soon
 $650,000Coming Soon4 beds 3 baths
$650,000Coming Soon4 beds 3 baths116 Scarlet Oak Dr, PHOENIXVILLE, PA 19460
MLS# PAMC2162918Listed by: WEICHERT, REALTORS - CORNERSTONE - Open Sat, 9am to 5pmNew
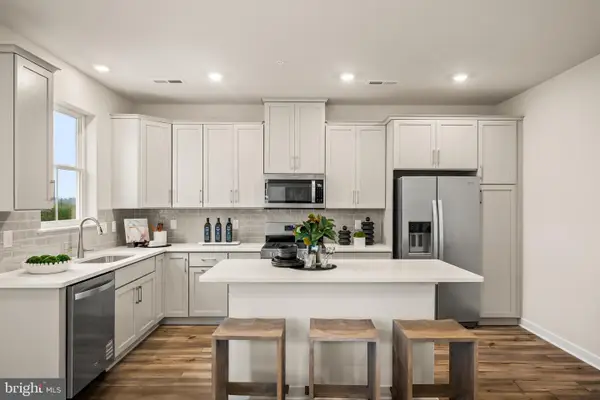 $457,980Active3 beds 3 baths1,868 sq. ft.
$457,980Active3 beds 3 baths1,868 sq. ft.826 Graphite Dr, PHOENIXVILLE, PA 19460
MLS# PACT2114618Listed by: FUSION PHL REALTY, LLC - Open Sat, 9am to 5pmNew
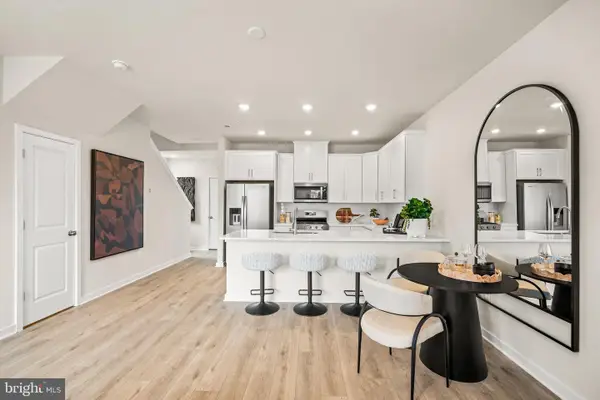 $399,725Active2 beds 3 baths1,237 sq. ft.
$399,725Active2 beds 3 baths1,237 sq. ft.856 Graphite Dr, PHOENIXVILLE, PA 19460
MLS# PACT2114554Listed by: FUSION PHL REALTY, LLC - New
 $520,000Active3 beds 3 baths1,900 sq. ft.
$520,000Active3 beds 3 baths1,900 sq. ft.321 Franklin Ave, PHOENIXVILLE, PA 19460
MLS# PACT2114290Listed by: COMPASS PENNSYLVANIA, LLC - New
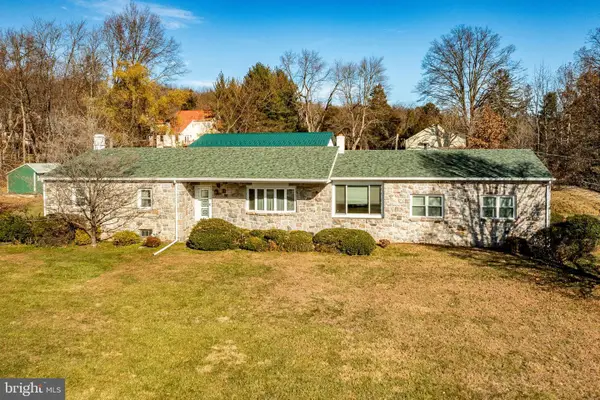 $649,999Active3 beds 2 baths1,625 sq. ft.
$649,999Active3 beds 2 baths1,625 sq. ft.566 Egypt Rd, PHOENIXVILLE, PA 19460
MLS# PAMC2154986Listed by: KELLER WILLIAMS REALTY GROUP - New
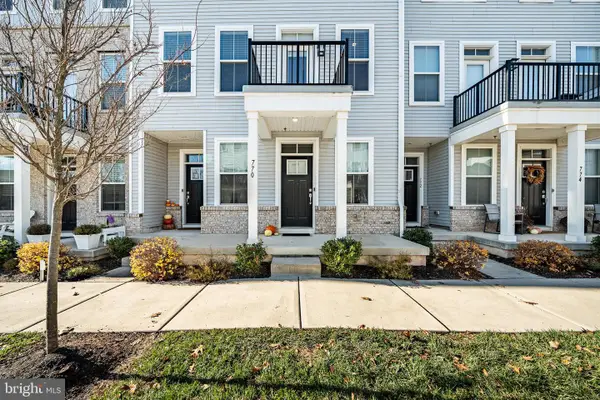 $399,000Active2 beds 2 baths968 sq. ft.
$399,000Active2 beds 2 baths968 sq. ft.770 Ore St, PHOENIXVILLE, PA 19460
MLS# PACT2114428Listed by: VRA REALTY  $415,000Pending3 beds 1 baths1,334 sq. ft.
$415,000Pending3 beds 1 baths1,334 sq. ft.519 W Anderson Ave, PHOENIXVILLE, PA 19460
MLS# PACT2114192Listed by: BHHS FOX & ROACH-COLLEGEVILLE- Open Sat, 9am to 5pmNew
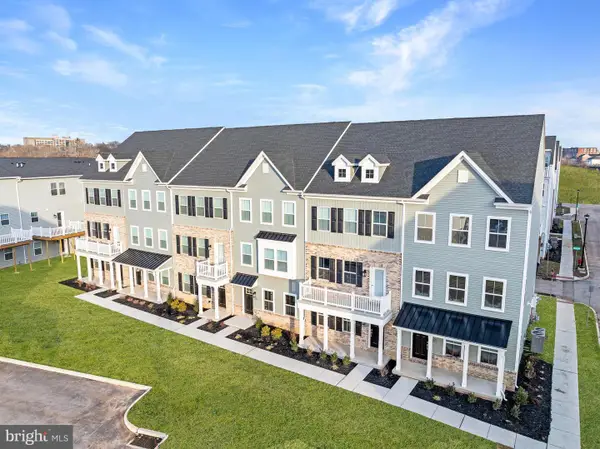 $541,530Active3 beds 4 baths1,989 sq. ft.
$541,530Active3 beds 4 baths1,989 sq. ft.204 Bronze St, PHOENIXVILLE, PA 19460
MLS# PACT2114358Listed by: FUSION PHL REALTY, LLC
