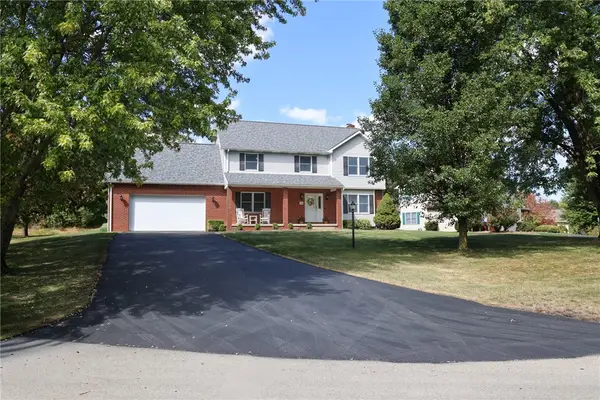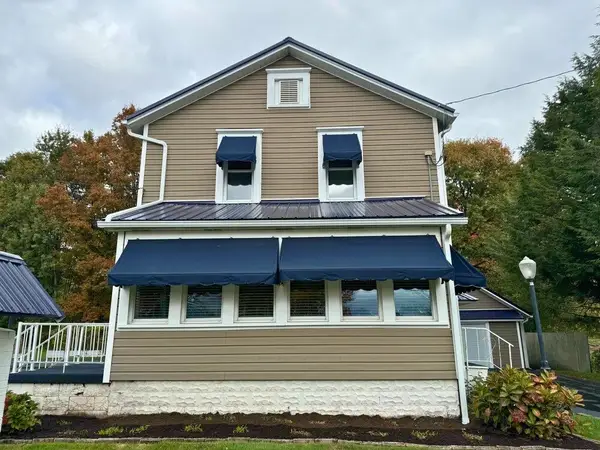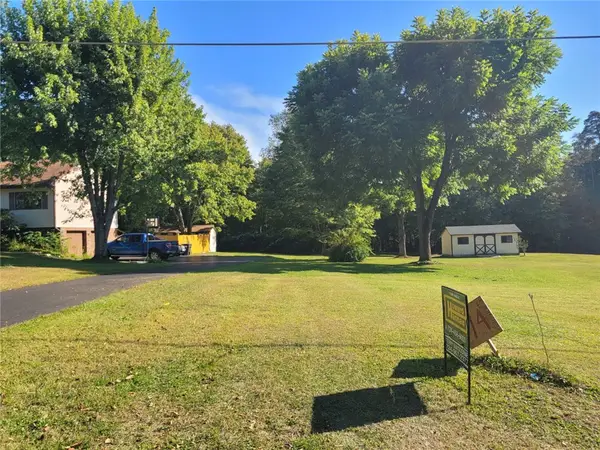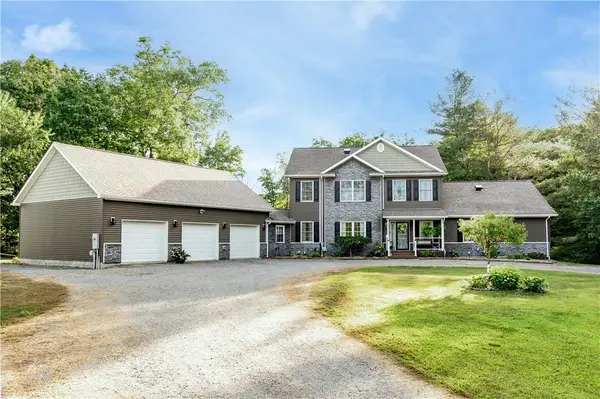106 Orchard Dr, Pine, PA 15044
Local realty services provided by:ERA Johnson Real Estate, Inc.
Listed by:georgie smigel of the georgie smigel grp
Office:coldwell banker realty
MLS#:1710390
Source:PA_WPN
Price summary
- Price:$2,150,000
- Price per sq. ft.:$210.78
About this home
Over 10,000 square feet of exquisite living space crafted by Masterpiece Homes on an exceptional 1+ acre lot in Orchard Heights. This amazing six-home community features homes on only one side of the street. The great backyard is partially fenced, pool-ready, and backs onto mature trees. Arrive via the aggregate governor's driveway to a lovely covered front porch. Double doors open to an impressive two-story foyer with views of the elegant winding staircase. The first floor includes a den, dining room with a butler's pantry, and a stunning two-story great room with a stone fireplace flanked by built-ins, and walls of glass that open to a fabulous partially vaulted and covered deck. The huge gourmet kitchen features two walk-in pantries. Additional highlights include guest and owner powder rooms, mudroom with built-in lockers, and a convenient back staircase. The spacious first-floor primary suite offers a luxurious bath. Upstairs, you'll find five bedrooms, each with walk-in closets. Three bedrooms have private en-suite baths, while bedrooms 5 and 6 share a Jack-and-Jill bath. The finished lower level is fully exposed to natural light and includes a media/game room, a top-scale wet bar and second kitchen, a wine cellar, a gym, and a seventh bedroom with a full bath and private door - ideal for an in-law or au pair suite. Must see! Contact GEORGIE SMIGEL at 412-638-6258 or georgie.smigel@pittsburghmoves.com for more information or to schedule an appointment today!
Contact an agent
Home facts
- Year built:2018
- Listing ID #:1710390
- Added:79 day(s) ago
- Updated:September 11, 2025 at 12:52 PM
Rooms and interior
- Bedrooms:6
- Total bathrooms:8
- Full bathrooms:6
- Half bathrooms:2
- Living area:10,200 sq. ft.
Heating and cooling
- Cooling:Central Air
- Heating:Gas
Structure and exterior
- Roof:Asphalt
- Year built:2018
- Building area:10,200 sq. ft.
- Lot area:1 Acres
Utilities
- Water:Public
Finances and disclosures
- Price:$2,150,000
- Price per sq. ft.:$210.78
- Tax amount:$33,966
New listings near 106 Orchard Dr
- New
 $434,900Active4 beds 3 baths
$434,900Active4 beds 3 baths34 Westminster Pl, Pine Twp, PA 16127
MLS# 1722038Listed by: BERKSHIRE HATHAWAY THE PREFERRED REALTY - New
 $179,900Active2 beds 2 baths
$179,900Active2 beds 2 baths554 E Main Street Ext, Pine Twp, PA 16127
MLS# 1721915Listed by: GROVE CITY REALTY  $34,900Active-- beds -- baths
$34,900Active-- beds -- baths74 Daugherty Rd, Pine Twp, PA 16127
MLS# 1720550Listed by: HOWARD HANNA REAL ESTATE SERVICES $775,000Active4 beds 4 baths5,000 sq. ft.
$775,000Active4 beds 4 baths5,000 sq. ft.23 Arnold Palmer Dr, Pine Twp, PA 16127
MLS# 1717006Listed by: BONNER REALTY LLC $20,000Active-- beds -- baths
$20,000Active-- beds -- bathsLot #1 Barkeyville Rd, Pine Twp, PA 16127
MLS# 1716133Listed by: BERKSHIRE HATHAWAY THE PREFERRED REALTY $485,000Pending5 beds 5 baths
$485,000Pending5 beds 5 baths10 Carriage Lane, Pine Twp, PA 16127
MLS# 1715150Listed by: GROVE CITY REALTY $469,000Active3 beds 3 baths2,140 sq. ft.
$469,000Active3 beds 3 baths2,140 sq. ft.26 Albion Lane, Pine Twp, PA 16127
MLS# 1713857Listed by: RE/MAX INFINITY $109,900Active2 beds 1 baths
$109,900Active2 beds 1 baths594 E Main Street Ext, Pine Twp, PA 16127
MLS# 1706046Listed by: YOUR TOWN REALTY LLC $75,000Active4 beds 3 baths1,680 sq. ft.
$75,000Active4 beds 3 baths1,680 sq. ft.88 Fleming Rd, Pine Twp, PA 16127
MLS# 1703540Listed by: HOWARD HANNA REAL ESTATE SERVICES $439,000Active3 beds 3 baths2,382 sq. ft.
$439,000Active3 beds 3 baths2,382 sq. ft.15 Willow Ln, Pine Twp, PA 16127
MLS# 1698536Listed by: HOWARD HANNA REAL ESTATE SERVICES
