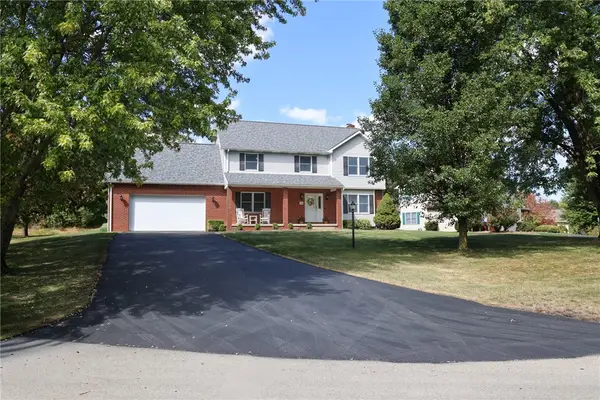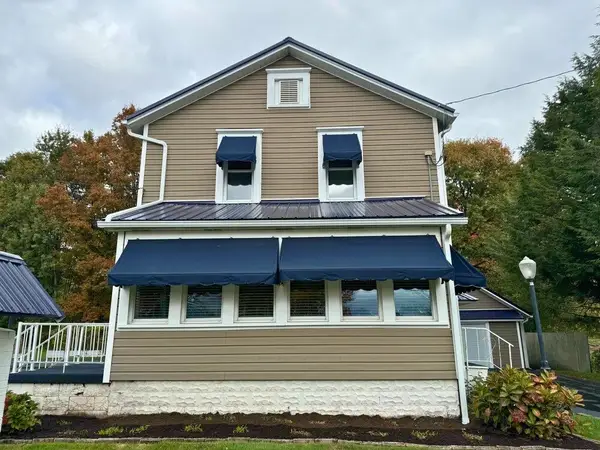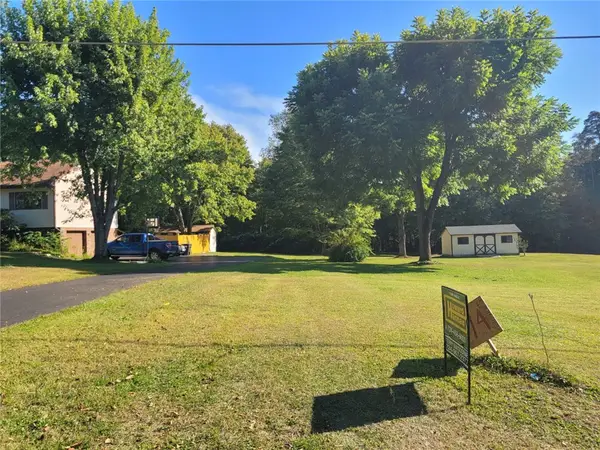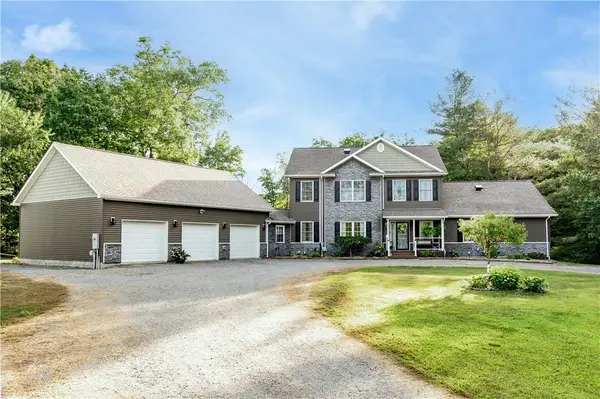210 Scotch Pine Ct, Pine, PA 15044
Local realty services provided by:ERA Lechner & Associates, Inc.
210 Scotch Pine Ct,Pine Twp, PA 15044
$679,900
- 4 Beds
- 4 Baths
- 3,138 sq. ft.
- Single family
- Pending
Listed by:jacob beatty
Office:riva ridge real estate services inc.
MLS#:1678303
Source:PA_WPN
Price summary
- Price:$679,900
- Price per sq. ft.:$216.67
- Monthly HOA dues:$33.33
About this home
Step into this must-see home & unique floor plan! This original owner home is located on a private cul-de-sac just 4 minutes from North Park and in the Pine Richland School District. Sidewalks lead to a neighborhood playground. The double French doors open to an airy two-story entry. FR w/ built ins & wet bar. The Primary suite has a 10.5’ ceiling with plantation shutters and a large walk-in custom California Closet. The Primary bath was remodeled in 2020 with Amish handmade cabinetry and a large soaking tub. All 4 bedrooms, the kitchen, dining room and living room have casement windows. The stone patio and fireplace with accent lighting is perfect for outside entertaining! Stay organized with 6 custom closets, off-the-floor built-in storage cabinets in the garage, and a large “indoor storage room” for lawn equipment located right off the 3 car garage! This all-brick home welcomes you home at night with beautiful landscape lighting. Schedule your tour now!
Contact an agent
Home facts
- Year built:1995
- Listing ID #:1678303
- Added:328 day(s) ago
- Updated:September 11, 2025 at 07:27 AM
Rooms and interior
- Bedrooms:4
- Total bathrooms:4
- Full bathrooms:2
- Half bathrooms:2
- Living area:3,138 sq. ft.
Heating and cooling
- Cooling:Attic Fan, Central Air
- Heating:Gas
Structure and exterior
- Roof:Asphalt
- Year built:1995
- Building area:3,138 sq. ft.
- Lot area:0.48 Acres
Utilities
- Water:Public
Finances and disclosures
- Price:$679,900
- Price per sq. ft.:$216.67
- Tax amount:$8,883
New listings near 210 Scotch Pine Ct
- New
 $434,900Active4 beds 3 baths
$434,900Active4 beds 3 baths34 Westminster Pl, Pine Twp, PA 16127
MLS# 1722038Listed by: BERKSHIRE HATHAWAY THE PREFERRED REALTY - New
 $179,900Active2 beds 2 baths
$179,900Active2 beds 2 baths554 E Main Street Ext, Pine Twp, PA 16127
MLS# 1721915Listed by: GROVE CITY REALTY  $34,900Active-- beds -- baths
$34,900Active-- beds -- baths74 Daugherty Rd, Pine Twp, PA 16127
MLS# 1720550Listed by: HOWARD HANNA REAL ESTATE SERVICES $775,000Active4 beds 4 baths5,000 sq. ft.
$775,000Active4 beds 4 baths5,000 sq. ft.23 Arnold Palmer Dr, Pine Twp, PA 16127
MLS# 1717006Listed by: BONNER REALTY LLC $20,000Active-- beds -- baths
$20,000Active-- beds -- bathsLot #1 Barkeyville Rd, Pine Twp, PA 16127
MLS# 1716133Listed by: BERKSHIRE HATHAWAY THE PREFERRED REALTY $485,000Pending5 beds 5 baths
$485,000Pending5 beds 5 baths10 Carriage Lane, Pine Twp, PA 16127
MLS# 1715150Listed by: GROVE CITY REALTY $469,000Active3 beds 3 baths2,140 sq. ft.
$469,000Active3 beds 3 baths2,140 sq. ft.26 Albion Lane, Pine Twp, PA 16127
MLS# 1713857Listed by: RE/MAX INFINITY $109,900Active2 beds 1 baths
$109,900Active2 beds 1 baths594 E Main Street Ext, Pine Twp, PA 16127
MLS# 1706046Listed by: YOUR TOWN REALTY LLC $75,000Active4 beds 3 baths1,680 sq. ft.
$75,000Active4 beds 3 baths1,680 sq. ft.88 Fleming Rd, Pine Twp, PA 16127
MLS# 1703540Listed by: HOWARD HANNA REAL ESTATE SERVICES $439,000Active3 beds 3 baths2,382 sq. ft.
$439,000Active3 beds 3 baths2,382 sq. ft.15 Willow Ln, Pine Twp, PA 16127
MLS# 1698536Listed by: HOWARD HANNA REAL ESTATE SERVICES
