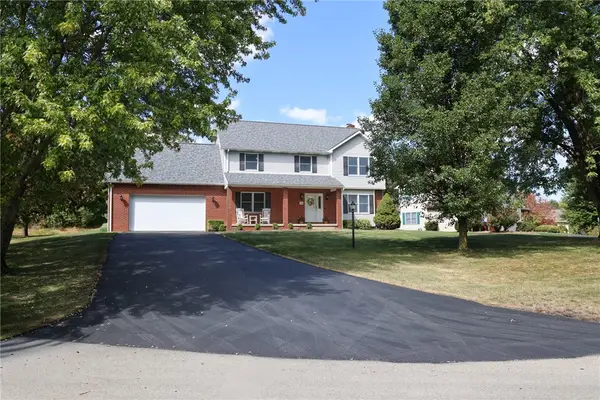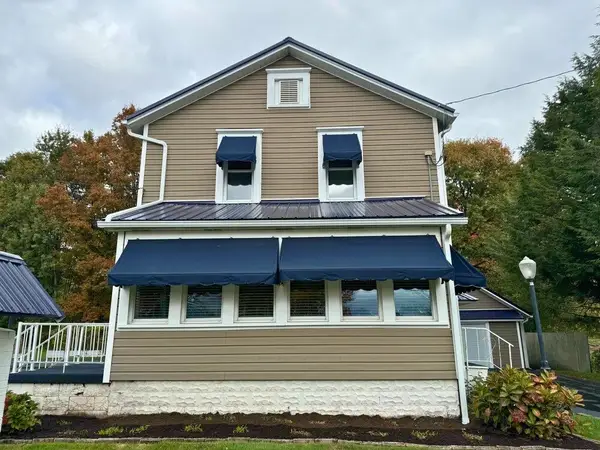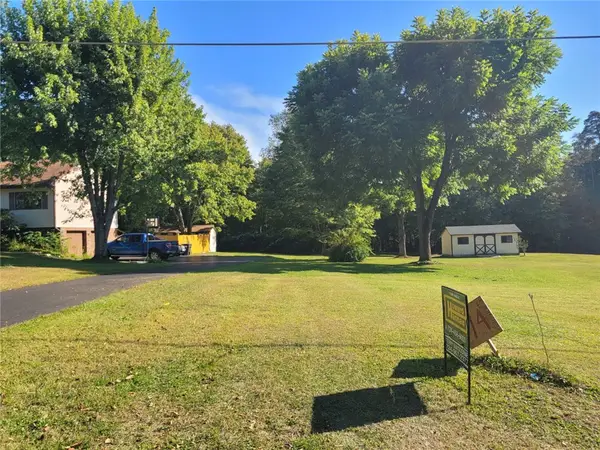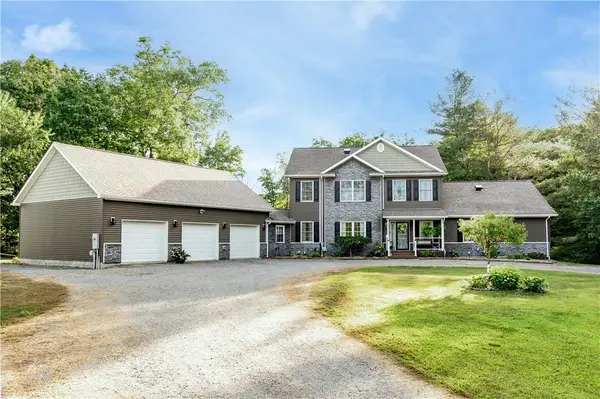521 Cambridge Ct, Pine, PA 15090
Local realty services provided by:ERA Lechner & Associates, Inc.
Listed by:maureen divers
Office:coldwell banker realty
MLS#:1700872
Source:PA_WPN
Price summary
- Price:$1,450,000
- Price per sq. ft.:$292.69
- Monthly HOA dues:$45
About this home
Outstanding design in this custom built home in the Pine Richland School District. State of the art kitchen with quartz countertops, dual wall ovens, pot filer, apron sink and large island. Open floor plan with wide plank flooring throughout, floor to ceiling stone fireplace in the great room and multiple windows providing an abundance of natural light. 2 pantries, breakfast area, dining room, powder room and 2 offices complete the first floor. Incredible master suite with large shower, soaking tub, quartz countertops and gorgeous custom walk in closet. The second floor includes a laundry room, 3 additional bedrooms, 2 full baths and open hall way to the first floor. Custom California Closets in all bedrooms and custom blinds and lighting. Finished walk out lower level with bar area, full bath and huge storage area. Professionally landscaped fenced flat back yard with private views and room for a swimming pool.
Contact an agent
Home facts
- Year built:2021
- Listing ID #:1700872
- Added:138 day(s) ago
- Updated:September 11, 2025 at 10:01 AM
Rooms and interior
- Bedrooms:4
- Total bathrooms:5
- Full bathrooms:4
- Half bathrooms:1
- Living area:4,954 sq. ft.
Heating and cooling
- Cooling:Central Air, Electric
- Heating:Gas
Structure and exterior
- Roof:Asphalt
- Year built:2021
- Building area:4,954 sq. ft.
- Lot area:0.86 Acres
Utilities
- Water:Public
Finances and disclosures
- Price:$1,450,000
- Price per sq. ft.:$292.69
- Tax amount:$17,880
New listings near 521 Cambridge Ct
- New
 $434,900Active4 beds 3 baths
$434,900Active4 beds 3 baths34 Westminster Pl, Pine Twp, PA 16127
MLS# 1722038Listed by: BERKSHIRE HATHAWAY THE PREFERRED REALTY - New
 $179,900Active2 beds 2 baths
$179,900Active2 beds 2 baths554 E Main Street Ext, Pine Twp, PA 16127
MLS# 1721915Listed by: GROVE CITY REALTY  $34,900Active-- beds -- baths
$34,900Active-- beds -- baths74 Daugherty Rd, Pine Twp, PA 16127
MLS# 1720550Listed by: HOWARD HANNA REAL ESTATE SERVICES $775,000Active4 beds 4 baths5,000 sq. ft.
$775,000Active4 beds 4 baths5,000 sq. ft.23 Arnold Palmer Dr, Pine Twp, PA 16127
MLS# 1717006Listed by: BONNER REALTY LLC $20,000Active-- beds -- baths
$20,000Active-- beds -- bathsLot #1 Barkeyville Rd, Pine Twp, PA 16127
MLS# 1716133Listed by: BERKSHIRE HATHAWAY THE PREFERRED REALTY $485,000Pending5 beds 5 baths
$485,000Pending5 beds 5 baths10 Carriage Lane, Pine Twp, PA 16127
MLS# 1715150Listed by: GROVE CITY REALTY $469,000Active3 beds 3 baths2,140 sq. ft.
$469,000Active3 beds 3 baths2,140 sq. ft.26 Albion Lane, Pine Twp, PA 16127
MLS# 1713857Listed by: RE/MAX INFINITY $109,900Active2 beds 1 baths
$109,900Active2 beds 1 baths594 E Main Street Ext, Pine Twp, PA 16127
MLS# 1706046Listed by: YOUR TOWN REALTY LLC $75,000Active4 beds 3 baths1,680 sq. ft.
$75,000Active4 beds 3 baths1,680 sq. ft.88 Fleming Rd, Pine Twp, PA 16127
MLS# 1703540Listed by: HOWARD HANNA REAL ESTATE SERVICES $439,000Active3 beds 3 baths2,382 sq. ft.
$439,000Active3 beds 3 baths2,382 sq. ft.15 Willow Ln, Pine Twp, PA 16127
MLS# 1698536Listed by: HOWARD HANNA REAL ESTATE SERVICES
