527 Salem Heights Dr, Pine, PA 15044
Local realty services provided by:ERA Lechner & Associates, Inc.
Listed by: betsy goetz
Office: berkshire hathaway the preferred realty
MLS#:1704840
Source:PA_WPN
Price summary
- Price:$2,499,000
- Price per sq. ft.:$298.14
- Monthly HOA dues:$41.67
About this home
Impressive entry leads to all the open airy spaces for comfort and added entertainer’s delight! Spacious kitchen with high end appliances for your culinary delights. EIK leads to the deck complete with porch swing overlooking backyard. First level laundry - 2 washers and 2 dryers with 2 sinks, folding island . Six bedrooms, custom walk in closets and ensuite baths. First level primary bedroom with adjoining parlor. Second level primary bedroom with cathedral ceiling ensuite. Custom boutique-style dressing room/walk in closet. Upper level bedroom with study space and den. Spacious deck, balconies and patio to enjoy the backyard. Inground free form pool. Pool house with bathroom, sink, washer/dryer and storage. Juliet balcony railings and shutters - freshly painted white exterior. Oversized heated 3 car garage. Multi-Sport Court with new playing surface. Walk out lower level finished Great room.
Contact an agent
Home facts
- Year built:1999
- Listing ID #:1704840
- Added:221 day(s) ago
- Updated:December 17, 2025 at 12:44 PM
Rooms and interior
- Bedrooms:6
- Total bathrooms:6
- Full bathrooms:5
- Half bathrooms:1
- Living area:8,382 sq. ft.
Heating and cooling
- Cooling:Electric
- Heating:Gas
Structure and exterior
- Roof:Asphalt
- Year built:1999
- Building area:8,382 sq. ft.
- Lot area:1.77 Acres
Utilities
- Water:Public
Finances and disclosures
- Price:$2,499,000
- Price per sq. ft.:$298.14
- Tax amount:$34,463
New listings near 527 Salem Heights Dr
- New
 $270,000Active4 beds 2 baths
$270,000Active4 beds 2 baths17 Dusty Lane, Grove City Boro, PA 16127
MLS# 1736677Listed by: REALTY ONE GROUP ULTIMATE - New
 $75,000Active2 beds 2 baths
$75,000Active2 beds 2 baths35 Emerald Dr, Pine Twp, PA 16127
MLS# 1736548Listed by: BERKSHIRE HATHAWAY THE PREFERRED REALTY 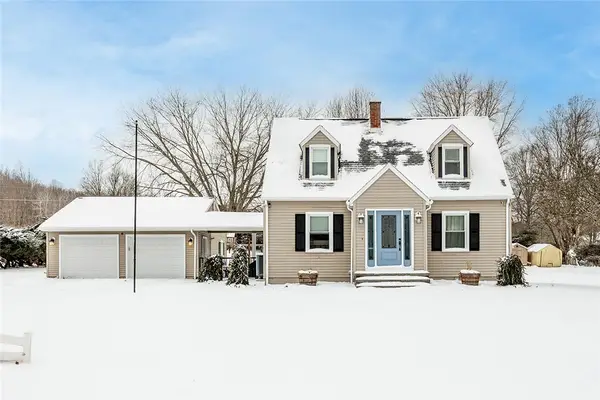 $375,000Active4 beds 4 baths
$375,000Active4 beds 4 baths399 Irishtown Rd, Pine Twp, PA 16127
MLS# 1735632Listed by: REALTY ONE GROUP ULTIMATE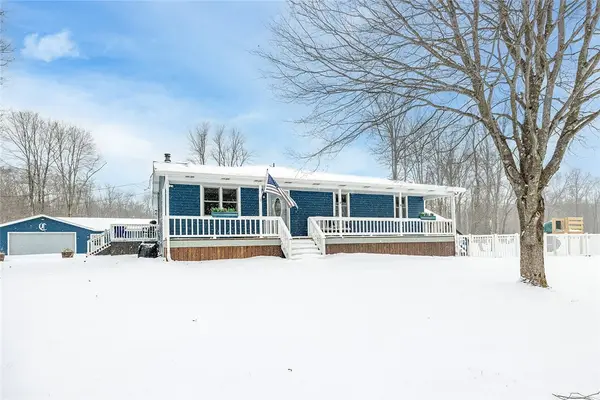 $535,000Active4 beds 3 baths2,000 sq. ft.
$535,000Active4 beds 3 baths2,000 sq. ft.415 Irishtown Rd, Pine Twp, PA 16127
MLS# 1735582Listed by: REALTY ONE GROUP ULTIMATE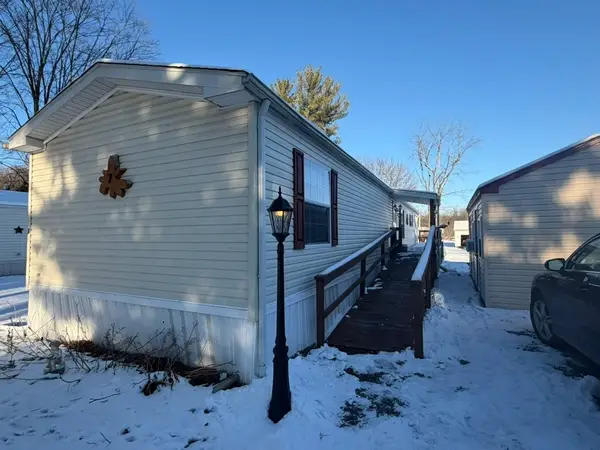 $44,000Pending2 beds -- baths
$44,000Pending2 beds -- baths7 Quartz Lane, Pine Twp, PA 16127
MLS# 1733269Listed by: REALTY ONE GROUP LANDMARK $220,000Active3 beds 1 baths
$220,000Active3 beds 1 baths839 E Main Street Ext, Pine Twp, PA 16127
MLS# 1731968Listed by: REALTY ONE GROUP ULTIMATE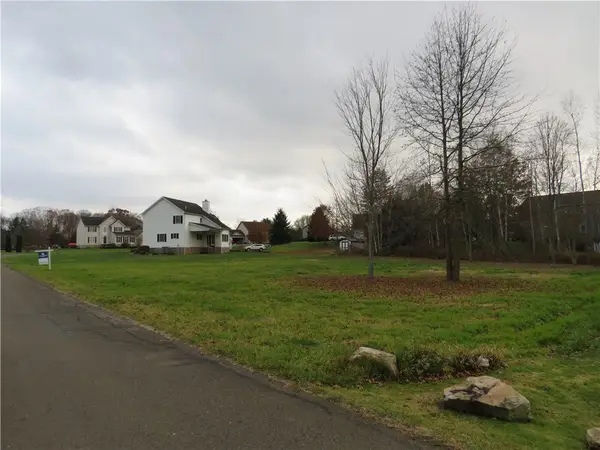 $45,000Active-- beds -- baths
$45,000Active-- beds -- baths35 Teaberry Lane, Pine Twp, PA 16127
MLS# 1730770Listed by: COLDWELL BANKER REALTY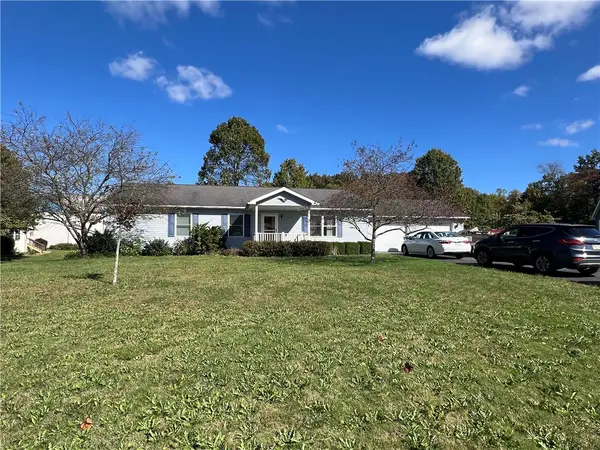 $275,000Active3 beds 2 baths
$275,000Active3 beds 2 baths7 Staffordshire Dr, Pine Twp, PA 16127
MLS# 1724391Listed by: RE/MAX INFINITY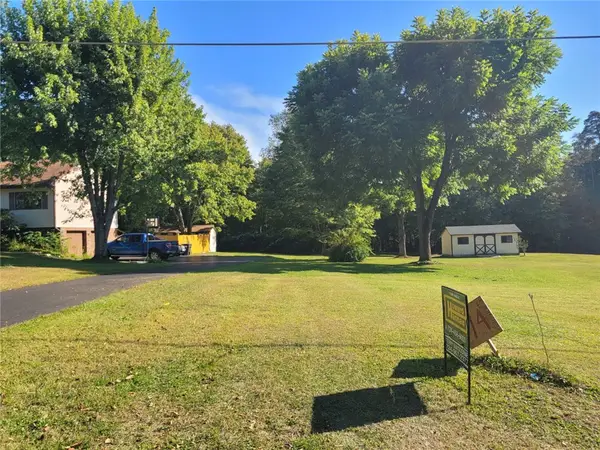 $34,900Active-- beds -- baths
$34,900Active-- beds -- baths74 Daugherty Rd, Pine Twp, PA 16127
MLS# 1720550Listed by: HOWARD HANNA REAL ESTATE SERVICES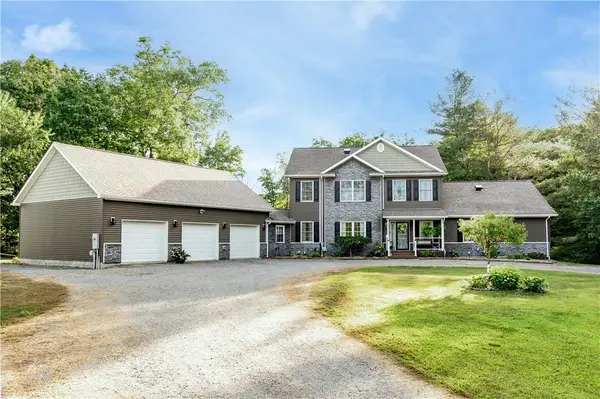 $775,000Active4 beds 4 baths5,000 sq. ft.
$775,000Active4 beds 4 baths5,000 sq. ft.23 Arnold Palmer Dr, Pine Twp, PA 16127
MLS# 1717006Listed by: BONNER REALTY LLC
