532 Salem Heights Dr, Pine, PA 15044
Local realty services provided by:ERA Lechner & Associates, Inc.
Listed by: betsy wotherspoon
Office: berkshire hathaway the preferred realty
MLS#:1707799
Source:PA_WPN
Price summary
- Price:$1,350,000
- Price per sq. ft.:$271.85
- Monthly HOA dues:$40
About this home
Designed with entertaining in mind, there are two spaces that are of particular note. The first is the lower level Tuscan entertaining enclave. The second is the rear yard where the flagstone patio winds throughout and is accented by stone walls. An outdoor kitchen offers dual ceiling fans, boasts bar seating, a grill, cook top, refrigerator, and a wood-fired pizza oven. Multiple seating areas to relax & enjoy the waterfall that flows into the pond below. Tiered yard boasts beautiful hardscape and mature plantings. Two story entry and living rm w floor to ceiling fireplace. Exceptional kitchen with hardwood features a large island with salad sink, Viking commercial range, a walk-in pantry, granite counter tops, and hearth room with fireplace. Dual doors lead to the inviting sun room. Paneled den w built-ins. Main level primary suite includes sitting area & bath w jet tub & tile shower. Lower level family room, 5th bdrm/flex space, & addit full bath w jet tub & tile shower.
Contact an agent
Home facts
- Year built:1999
- Listing ID #:1707799
- Added:142 day(s) ago
- Updated:November 15, 2025 at 10:57 AM
Rooms and interior
- Bedrooms:5
- Total bathrooms:5
- Full bathrooms:4
- Half bathrooms:1
- Living area:4,966 sq. ft.
Heating and cooling
- Cooling:Central Air, Electric
- Heating:Gas
Structure and exterior
- Roof:Asphalt
- Year built:1999
- Building area:4,966 sq. ft.
- Lot area:1.15 Acres
Utilities
- Water:Public
Finances and disclosures
- Price:$1,350,000
- Price per sq. ft.:$271.85
- Tax amount:$19,459
New listings near 532 Salem Heights Dr
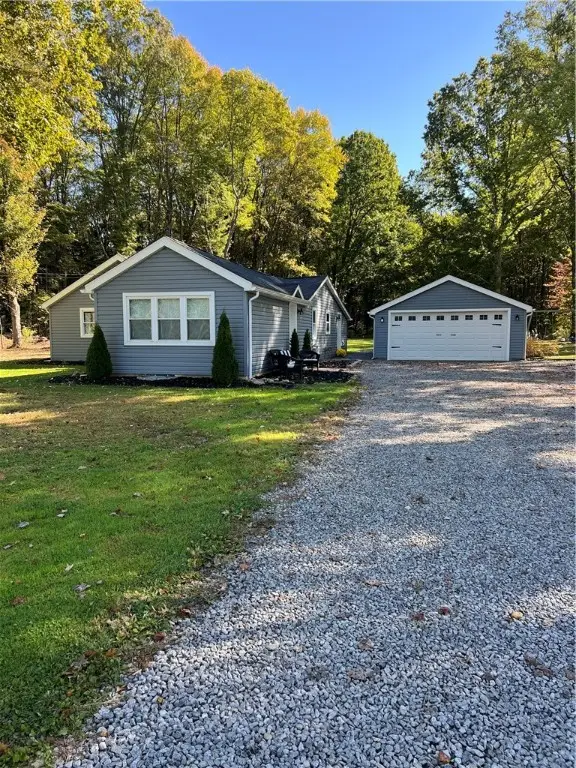 $279,000Pending3 beds 1 baths
$279,000Pending3 beds 1 baths100 Blom Road, Pine Twp, PA 16127
MLS# 1727773Listed by: COLDWELL BANKER REALTY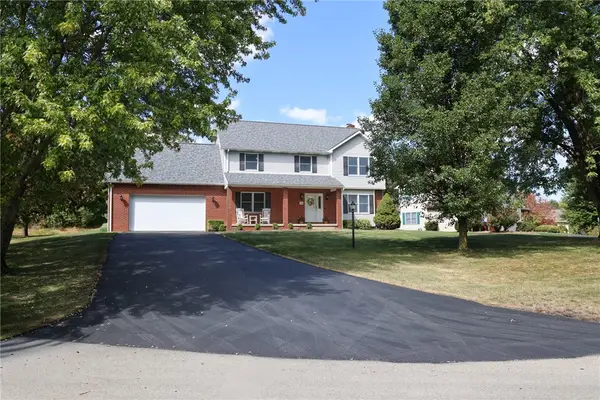 $434,900Pending4 beds 3 baths
$434,900Pending4 beds 3 baths34 Westminster Pl, Pine Twp, PA 16127
MLS# 1722038Listed by: BERKSHIRE HATHAWAY THE PREFERRED REALTY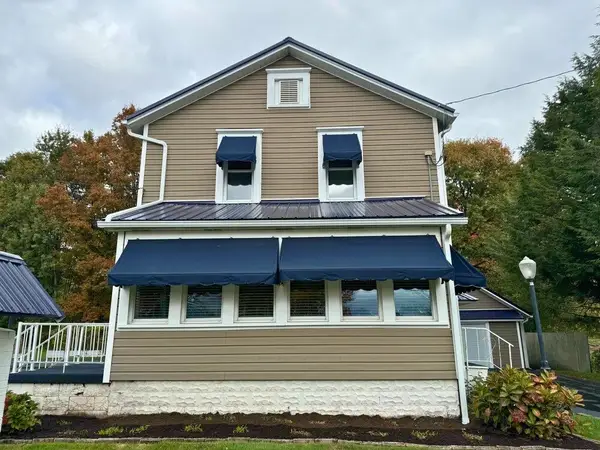 $169,900Pending2 beds 2 baths
$169,900Pending2 beds 2 baths554 E Main Street Ext, Pine Twp, PA 16127
MLS# 1721915Listed by: GROVE CITY REALTY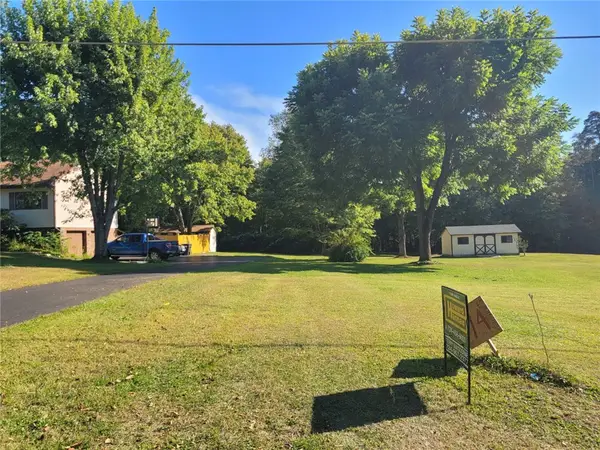 $34,900Active-- beds -- baths
$34,900Active-- beds -- baths74 Daugherty Rd, Pine Twp, PA 16127
MLS# 1720550Listed by: HOWARD HANNA REAL ESTATE SERVICES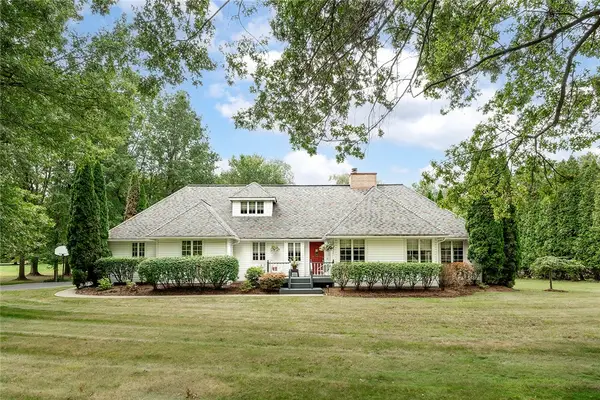 $450,000Pending3 beds 3 baths
$450,000Pending3 beds 3 baths67 Hummel Blvd, Pine Twp, PA 16127
MLS# 1719274Listed by: REALTY ONE GROUP ULTIMATE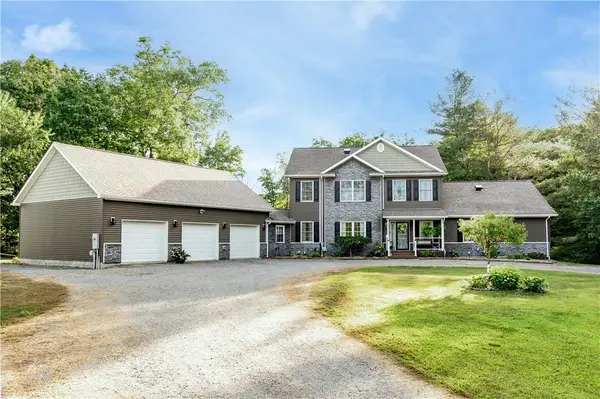 $775,000Active4 beds 4 baths5,000 sq. ft.
$775,000Active4 beds 4 baths5,000 sq. ft.23 Arnold Palmer Dr, Pine Twp, PA 16127
MLS# 1717006Listed by: BONNER REALTY LLC $20,000Pending-- beds -- baths
$20,000Pending-- beds -- bathsLot #1 Barkeyville Rd, Pine Twp, PA 16127
MLS# 1716133Listed by: BERKSHIRE HATHAWAY THE PREFERRED REALTY $469,000Active3 beds 3 baths2,140 sq. ft.
$469,000Active3 beds 3 baths2,140 sq. ft.26 Albion Lane, Pine Twp, PA 16127
MLS# 1713857Listed by: RE/MAX INFINITY $99,900Pending2 beds 1 baths
$99,900Pending2 beds 1 baths594 E Main Street Ext, Pine Twp, PA 16127
MLS# 1706046Listed by: YOUR TOWN REALTY LLC $69,000Active4 beds 3 baths1,680 sq. ft.
$69,000Active4 beds 3 baths1,680 sq. ft.88 Fleming Rd, Pine Twp, PA 16127
MLS# 1703540Listed by: HOWARD HANNA REAL ESTATE SERVICES
