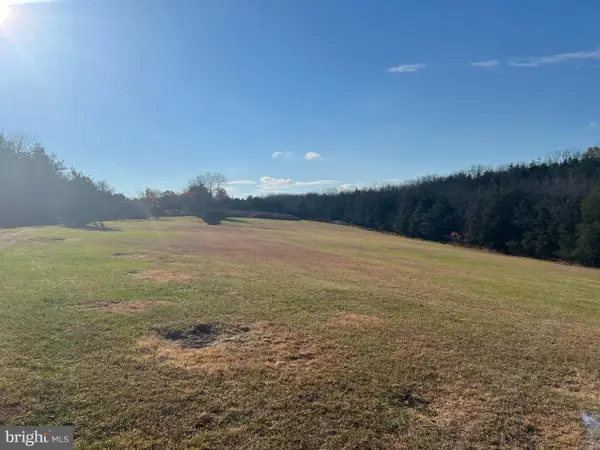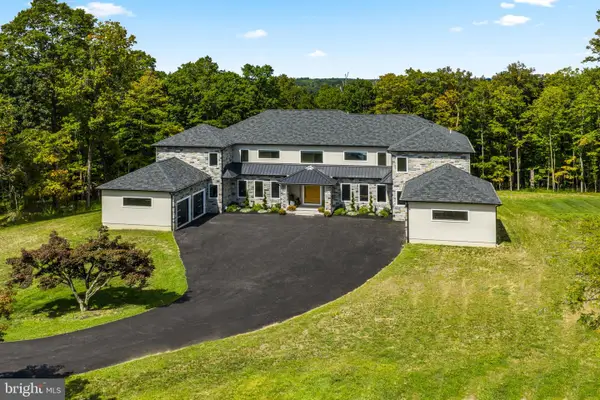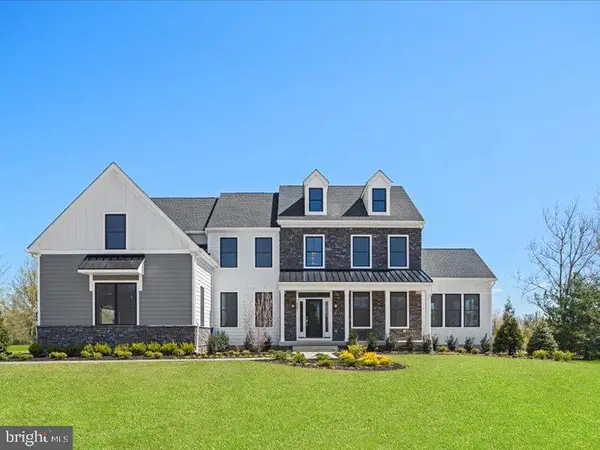174 Smithtown Rd, Pipersville, PA 18947
Local realty services provided by:ERA Martin Associates
174 Smithtown Rd,Pipersville, PA 18947
$1,435,000
- 5 Beds
- 5 Baths
- 6,127 sq. ft.
- Single family
- Pending
Listed by: tina kennedy
Office: bhhs fox & roach-doylestown
MLS#:PABU2103974
Source:BRIGHTMLS
Price summary
- Price:$1,435,000
- Price per sq. ft.:$234.21
About this home
Set on 7.75 private acres, this stunning estate offers timeless style, modern comfort, and an exceptional in-law suite. A tree-lined driveway leads to the residence with 9’ ceilings on the first floor, a two-story foyer with double tray ceiling and ceramic tile, and a 3-car garage with epoxy floors. Outdoor spaces include a fenced yard, concrete patio, pond and expansive grounds for recreation and relaxation. The gourmet kitchen boasts granite countertops, stainless steel appliances, tile backsplash, pendant lighting, ceramic flooring, and a spacious pantry, flowing seamlessly into the 2 story family room, floor-to-ceiling stone fireplace with pellet stove, and a wall of windows. A formal dining room with hardwood floors and tray ceiling, living room with hardwood floors and shadow boxes, a private office with hardwood floors and French doors, and a mudroom with wainscoting complete the main level. Upstairs, the primary suite is a retreat with vaulted ceiling, sitting room, walk-in closet, and bath featuring dual sinks, jetted tub, and shower stall. Additional bedrooms each offer walk-in closets and ceiling fans, while a versatile loft and second-floor laundry provide convenience. The walk-out lower level features 9’ ceilings, waterproof engineered flooring, recessed lighting, workout, game/computer rooms, workshop and direct access to the in-law suite. The in-law suite includes two bedrooms, 1.5 baths, its own granite kitchen with stainless steel appliances, hardwood living and dining rooms, a sunroom with French doors and patio access, plus private laundry and a craft room. Notable upgrades include 400-amp service (dual 200-amp panels), dual oil tanks, two electric meters, 2-zone HVAC with an additional zone for the in-law suite, and a diesel/oil whole-house generator powering the main home, in-law suite, and pole barn. The main AC was replaced in 2023. A 48x36 pole barn with 15’ door, concrete floor, insulation, pellet stove, water, 100-amp electric, ceiling fan, and patio provides endless options for storage, workspace, or hobbies. This one-of-a-kind property blends privacy, luxury, and versatility—all just minutes from shopping, dining, and major roadways.
Contact an agent
Home facts
- Year built:2004
- Listing ID #:PABU2103974
- Added:117 day(s) ago
- Updated:January 01, 2026 at 08:58 AM
Rooms and interior
- Bedrooms:5
- Total bathrooms:5
- Full bathrooms:3
- Half bathrooms:2
- Living area:6,127 sq. ft.
Heating and cooling
- Cooling:Central A/C
- Heating:Forced Air, Oil
Structure and exterior
- Roof:Architectural Shingle
- Year built:2004
- Building area:6,127 sq. ft.
- Lot area:7.75 Acres
Schools
- High school:PALISADES
- Middle school:PALISADES
- Elementary school:TINICUM
Utilities
- Water:Well
- Sewer:On Site Septic
Finances and disclosures
- Price:$1,435,000
- Price per sq. ft.:$234.21
- Tax amount:$12,276 (2025)
New listings near 174 Smithtown Rd
 $695,000Active4 beds 2 baths2,080 sq. ft.
$695,000Active4 beds 2 baths2,080 sq. ft.5529 Geddes Way, PIPERSVILLE, PA 18947
MLS# PABU2110556Listed by: ROC HOUS REAL ESTATE LLC $550,000Active11.52 Acres
$550,000Active11.52 Acres0 Old Durham Rd, PIPERSVILLE, PA 18947
MLS# PABU2110394Listed by: CONTINENTAL REALTY CO., INC. $799,900Active9 Acres
$799,900Active9 AcresLot 2 Durham Rd, PIPERSVILLE, PA 18947
MLS# PABU2106950Listed by: JAY SPAZIANO REAL ESTATE $2,995,000Active4 beds 4 baths4,000 sq. ft.
$2,995,000Active4 beds 4 baths4,000 sq. ft.Lot 2 Durham Rd, PIPERSVILLE, PA 18947
MLS# PABU2109080Listed by: JAY SPAZIANO REAL ESTATE $2,150,000Active5 beds 4 baths4,683 sq. ft.
$2,150,000Active5 beds 4 baths4,683 sq. ft.6469 Groveland Rd, PIPERSVILLE, PA 18947
MLS# PABU2109764Listed by: BHHS FOX & ROACH-NEW HOPE $399,900Pending2 beds 2 baths928 sq. ft.
$399,900Pending2 beds 2 baths928 sq. ft.446 River Rd, PIPERSVILLE, PA 18947
MLS# PABU2109460Listed by: J. CARROLL MOLLOY REALTOR, LLC $900,000Active45.72 Acres
$900,000Active45.72 Acres0 Hollow Horn Rd., OTTSVILLE, PA 18942
MLS# PABU2108868Listed by: RE/MAX CENTRE REALTORS $4,000,000Active6 beds 7 baths8,900 sq. ft.
$4,000,000Active6 beds 7 baths8,900 sq. ft.5895 Rodgers Rd, PIPERSVILLE, PA 18947
MLS# PABU2108140Listed by: SERHANT PENNSYLVANIA LLC $1,190,000Active4 beds 4 baths
$1,190,000Active4 beds 4 bathsLot 1 Groveland Rd, PIPERSVILLE, PA 18947
MLS# PABU2103164Listed by: LONG & FOSTER REAL ESTATE, INC. $1,975,000Active7 beds -- baths5,000 sq. ft.
$1,975,000Active7 beds -- baths5,000 sq. ft.7640 Tohickon Hill Rd, POINT PLEASANT, PA 18950
MLS# PABU2106442Listed by: KURFISS SOTHEBY'S INTERNATIONAL REALTY
