354 Cafferty Rd, Pipersville, PA 18947
Local realty services provided by:ERA Cole Realty
354 Cafferty Rd,Pipersville, PA 18947
$1,775,000
- 4 Beds
- 6 Baths
- 5,307 sq. ft.
- Single family
- Active
Listed by: arthur mazzei
Office: addison wolfe real estate
MLS#:PABU2090234
Source:BRIGHTMLS
Price summary
- Price:$1,775,000
- Price per sq. ft.:$334.46
About this home
Within the peaceful countryside of Tinicum Township, is Maison du Arecibo. This is an all-stone manor house that reflects the architectural aesthetic of French country at its best. The home has a recent 50-year roof with transferable warranty. This majestic home will capture your attention from the moment you approach the drive. The interior of the home has a logical floor plan that moves from the front foyer to the ample sized dining room on the right and then straight back to the oversized Great Room. This Great Room has a wood-burning fireplace and a wet bar with wine refrigeration. A wall of glass doors is ideal to display the large entertainment patio beyond the open yard. The eat-in kitchen contains rare Ukrainian blue mica granite countertops, custom cabinetry, extra wide crown moldings and a chef’s appliance package. There is a large pantry, powder room and staircase to the Au pair bedroom. The main floor contains the primary bedroom and the sumptuous bath. Just down the hall is the den/library for your entertainment and a second powder room is sensibly located. The second floor has two family or guest bedrooms with two bathrooms. The large basement is ready to be used as a theater room, gym or whatever your imagination conjures. Maison du Arecibo is a refreshing change from the typical center hall colonial that are so plentiful. Let your vision drift to the French countryside and prepare you for an invigorating visit.
The person who designed the stone house is Jack Arnold of Homes of Elegance/Country French Classics. His luxury house plans offer more than graceful, livable design—they provide the most quality, detailed roadmap of a dream home that high-end builders have seen anywhere. Each plan comes with numerous pages of elevations, schedules and specifications to give clients and their builders comprehensive direction on how to create the home you envision. Crafted from more than 30 years of experience, inspiration and travels throughout Europe to bring a new level of authenticity and the unexpected unique home.
Contact an agent
Home facts
- Year built:2005
- Listing ID #:PABU2090234
- Added:229 day(s) ago
- Updated:November 17, 2025 at 02:44 PM
Rooms and interior
- Bedrooms:4
- Total bathrooms:6
- Full bathrooms:4
- Half bathrooms:2
- Living area:5,307 sq. ft.
Heating and cooling
- Cooling:Central A/C
- Heating:Forced Air, Oil
Structure and exterior
- Year built:2005
- Building area:5,307 sq. ft.
- Lot area:3.59 Acres
Utilities
- Water:Well
- Sewer:On Site Septic
Finances and disclosures
- Price:$1,775,000
- Price per sq. ft.:$334.46
- Tax amount:$14,620 (2024)
New listings near 354 Cafferty Rd
- New
 $399,900Active2 beds 2 baths928 sq. ft.
$399,900Active2 beds 2 baths928 sq. ft.446 River Rd, PIPERSVILLE, PA 18947
MLS# PABU2109460Listed by: J. CARROLL MOLLOY REALTOR, LLC - New
 $30,000Active1.16 Acres
$30,000Active1.16 AcresValley Park Rd, DOYLESTOWN, PA 18902
MLS# PABU2108942Listed by: KELLER WILLIAMS REALTY GROUP 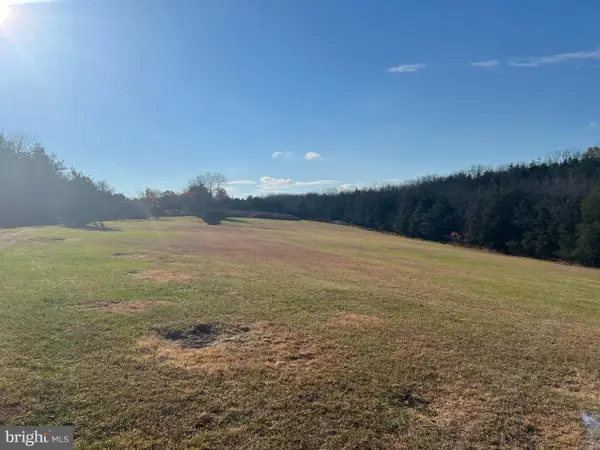 $800,000Active32 Acres
$800,000Active32 Acres0 Hollow Horn Rd., OTTSVILLE, PA 18942
MLS# PABU2108868Listed by: RE/MAX CENTRE REALTORS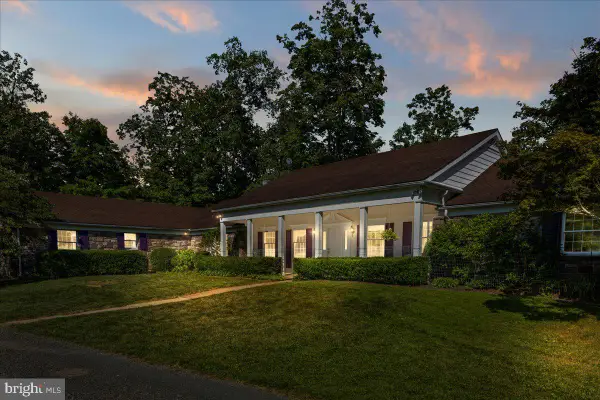 $3,295,000Pending4 beds 5 baths5,416 sq. ft.
$3,295,000Pending4 beds 5 baths5,416 sq. ft.266 Cafferty Rd, PIPERSVILLE, PA 18947
MLS# PABU2103414Listed by: JAY SPAZIANO REAL ESTATE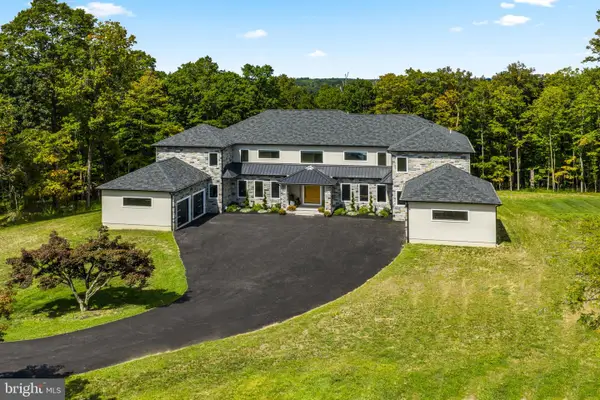 $4,000,000Active6 beds 7 baths8,900 sq. ft.
$4,000,000Active6 beds 7 baths8,900 sq. ft.5895 Rodgers Rd, PIPERSVILLE, PA 18947
MLS# PABU2108140Listed by: SERHANT PENNSYLVANIA LLC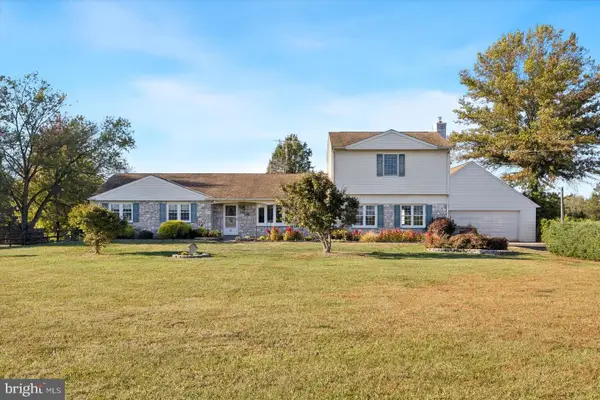 $899,999Active4 beds 3 baths2,741 sq. ft.
$899,999Active4 beds 3 baths2,741 sq. ft.22 Gruver Rd, PIPERSVILLE, PA 18947
MLS# PABU2107314Listed by: REAL OF PENNSYLVANIA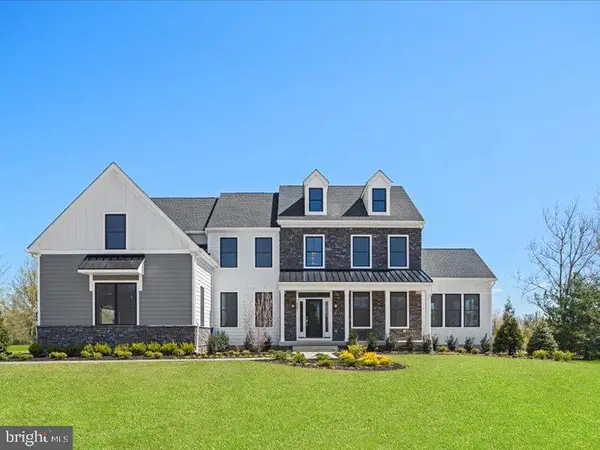 $1,190,000Active4 beds 4 baths
$1,190,000Active4 beds 4 bathsLot 1 Groveland Rd, PIPERSVILLE, PA 18947
MLS# PABU2103164Listed by: LONG & FOSTER REAL ESTATE, INC. $1,975,000Active7 beds -- baths5,000 sq. ft.
$1,975,000Active7 beds -- baths5,000 sq. ft.7640 Tohickon Hill Rd, POINT PLEASANT, PA 18950
MLS# PABU2106442Listed by: KURFISS SOTHEBY'S INTERNATIONAL REALTY $1,975,000Active4 beds 2 baths3,168 sq. ft.
$1,975,000Active4 beds 2 baths3,168 sq. ft.7640 Tohickon Hill Rd, POINT PLEASANT, PA 18950
MLS# PABU2106438Listed by: KURFISS SOTHEBY'S INTERNATIONAL REALTY $1,085,000Pending4 beds 4 baths3,954 sq. ft.
$1,085,000Pending4 beds 4 baths3,954 sq. ft.146 Cafferty Rd, PIPERSVILLE, PA 18947
MLS# PABU2105246Listed by: KURFISS SOTHEBY'S INTERNATIONAL REALTY
