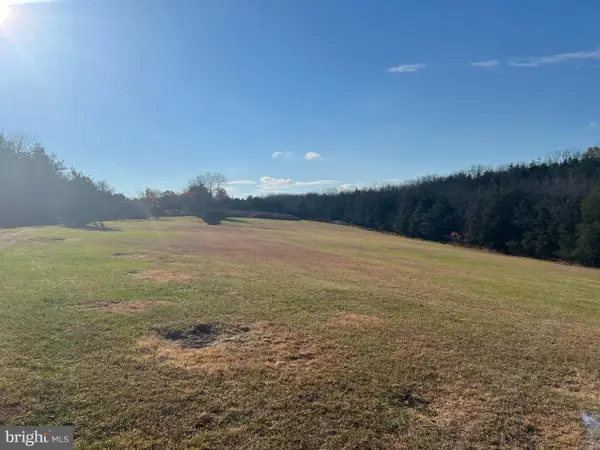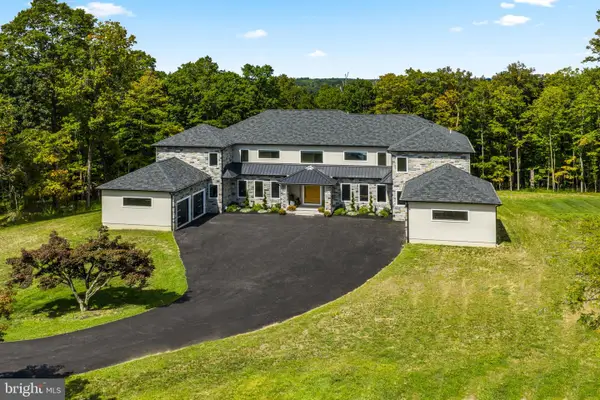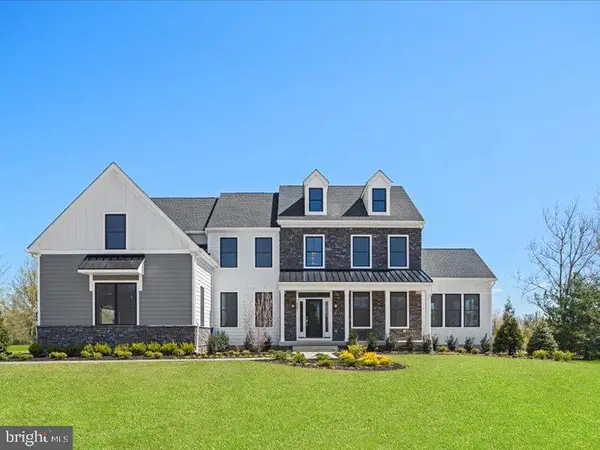4811 Lincoln Aly, Pipersville, PA 18947
Local realty services provided by:ERA Valley Realty
4811 Lincoln Aly,Pipersville, PA 18947
$575,000
- 3 Beds
- 3 Baths
- 2,200 sq. ft.
- Townhouse
- Pending
Listed by: jamie achberger
Office: exp realty, llc.
MLS#:PABU2099588
Source:BRIGHTMLS
Price summary
- Price:$575,000
- Price per sq. ft.:$261.36
- Monthly HOA dues:$212
About this home
Almost Brand New, Light-Filled End-Unit Townhome with Exquisite Minimalistic Design in Central Bucks School District. Welcome to this nearly new 3 Bedroom, 2.5 Bathroom Premium End-Unit Townhome offering abundant natural light, an exquisite minimalist aesthetic, and clean, modern design across three thoughtfully planned levels. Step onto the inviting Front Porch and enter the versatile Lower Level, perfect as a Family Room, Home Office, or flexible living area, with direct interior access from the attached 2 Car Garage for ultimate convenience. Throughout the home you’ll find luxury vinyl plank flooring and dimmable recessed lighting that combine form and function seamlessly.
The Main Living Level impresses with its open concept layout designed for modern living. Enjoy the expansive, sun-filled Living Room with a Private Balcony overlooking green space and walking paths that connects you to the outdoors. The stunning Kitchen features a 4-seat Oversized Island, abundant Cabinetry, a Pantry, Tile Backsplash, Quartz Countertops, and high-end Stainless Steel appliances including a gas cooktop, built-in microwave and wall oven, dishwasher, and refrigerator. Enjoy rare green views from the Kitchen Sink thanks to this home's thoughtfully positioned premium lot. The Kitchen flows effortlessly to the spacious Dining Room with sliders opening to a large rear Deck complete with an exterior hose bib for watering plants, filling pet bowls, or even a play pool—perfect for coffee, dining al fresco, or simply unwinding. A tastefully finished Half Bath on this level adds convenience and style.
Upstairs, retreat to the sophisticated Primary Suite featuring a tray ceiling, generous windows that flood the space with light, and a cozy bump-out seating area or workspace, along with an expansive Walk-in Closet. The luxurious Primary Bathroom offers an oversized Shower with glass enclosure, a Double Bowl Vanity, and elegant Laminate Flooring. Two additional bright Bedrooms, a stylish Hall Bathroom, a Linen Closet, and a well-placed Laundry Space complete the Upper Level, delivering flexibility for family, guests, or dedicated work-from-home needs.
Lantern Ridge offers a thoughtfully designed, walkable townhome community with green space, a playground, gazebo, and inviting sidewalks. What makes this home truly rare is its front and rear green spaces, offering breathing room and a sense of privacy.
Located in the heart of the sought-after Central Bucks School District, just minutes from historic downtown Doylestown’s dining, shopping, and cultural destinations. Nature lovers will appreciate easy access to Peace Valley Park and Nockamixon State Park for miles of trails, lakes, and outdoor adventures. This immaculate Townhome delivers refined, move-in-ready living with every modern comfort in an exceptional location.
Contact an agent
Home facts
- Year built:2023
- Listing ID #:PABU2099588
- Added:174 day(s) ago
- Updated:January 04, 2026 at 08:48 AM
Rooms and interior
- Bedrooms:3
- Total bathrooms:3
- Full bathrooms:2
- Half bathrooms:1
- Living area:2,200 sq. ft.
Heating and cooling
- Cooling:Central A/C
- Heating:Forced Air, Natural Gas
Structure and exterior
- Roof:Asphalt
- Year built:2023
- Building area:2,200 sq. ft.
- Lot area:0.02 Acres
Schools
- High school:CENTRAL BUCKS HIGH SCHOOL WEST
- Middle school:TOHICKON
- Elementary school:GROVELAND
Utilities
- Water:Public
- Sewer:Public Sewer
Finances and disclosures
- Price:$575,000
- Price per sq. ft.:$261.36
- Tax amount:$5,968 (2025)
New listings near 4811 Lincoln Aly
 $695,000Active4 beds 2 baths2,080 sq. ft.
$695,000Active4 beds 2 baths2,080 sq. ft.5529 Geddes Way, PIPERSVILLE, PA 18947
MLS# PABU2110556Listed by: ROC HOUS REAL ESTATE LLC $550,000Active11.52 Acres
$550,000Active11.52 Acres0 Old Durham Rd, PIPERSVILLE, PA 18947
MLS# PABU2110394Listed by: CONTINENTAL REALTY CO., INC. $799,900Active9 Acres
$799,900Active9 AcresLot 2 Durham Rd, PIPERSVILLE, PA 18947
MLS# PABU2106950Listed by: JAY SPAZIANO REAL ESTATE $2,995,000Active4 beds 4 baths4,000 sq. ft.
$2,995,000Active4 beds 4 baths4,000 sq. ft.Lot 2 Durham Rd, PIPERSVILLE, PA 18947
MLS# PABU2109080Listed by: JAY SPAZIANO REAL ESTATE $2,150,000Active5 beds 4 baths4,683 sq. ft.
$2,150,000Active5 beds 4 baths4,683 sq. ft.6469 Groveland Rd, PIPERSVILLE, PA 18947
MLS# PABU2109764Listed by: BHHS FOX & ROACH-NEW HOPE $399,900Pending2 beds 2 baths928 sq. ft.
$399,900Pending2 beds 2 baths928 sq. ft.446 River Rd, PIPERSVILLE, PA 18947
MLS# PABU2109460Listed by: J. CARROLL MOLLOY REALTOR, LLC $900,000Active45.72 Acres
$900,000Active45.72 Acres0 Hollow Horn Rd., OTTSVILLE, PA 18942
MLS# PABU2108868Listed by: RE/MAX CENTRE REALTORS $4,000,000Active6 beds 7 baths8,900 sq. ft.
$4,000,000Active6 beds 7 baths8,900 sq. ft.5895 Rodgers Rd, PIPERSVILLE, PA 18947
MLS# PABU2108140Listed by: SERHANT PENNSYLVANIA LLC $1,190,000Active4 beds 4 baths
$1,190,000Active4 beds 4 bathsLot 1 Groveland Rd, PIPERSVILLE, PA 18947
MLS# PABU2103164Listed by: LONG & FOSTER REAL ESTATE, INC. $1,975,000Active7 beds -- baths5,000 sq. ft.
$1,975,000Active7 beds -- baths5,000 sq. ft.7640 Tohickon Hill Rd, POINT PLEASANT, PA 18950
MLS# PABU2106442Listed by: KURFISS SOTHEBY'S INTERNATIONAL REALTY
