5090 Durham Rd, Pipersville, PA 18947
Local realty services provided by:ERA Cole Realty
5090 Durham Rd,Pipersville, PA 18947
$1,275,000
- 5 Beds
- 6 Baths
- 4,911 sq. ft.
- Single family
- Pending
Listed by: james spaziano, julianne spaziano
Office: jay spaziano real estate
MLS#:PABU2101050
Source:BRIGHTMLS
Price summary
- Price:$1,275,000
- Price per sq. ft.:$259.62
About this home
Welcome to Maplewood Farm, an expansive stone farmhouse dating back to 1792, thoughtfully restored and situated on over 5 serene acres in Pipersville, PA. The main 5 bed residence features formal living and dining rooms with charming built-ins, open rafter ceilings, cozy large gathering room, with wood burning stove, enclosed sun porch, renovated kitchen with soapstone counters, upgraded appliances, generous custom cabinetry including homework nook, and original wide-plank pine flooring, Vaulted breakfast room with views of the pool, patio, and grounds, Spacious mud/laundry room with built-ins and farmhouse sink, Master suite with sitting room , walk-in closet and updated bath. In addition to the 2 additional bedrooms on the second floor, there is as an added bonus: a 1,600 sq ft apartment with 2 bedrooms and 2.5 bathrooms—easily incorporated into the main residence for additional living space for family members. Outside you will enjoy private patios, fenced pastures, a pool and long-range views, 2-story Bank Barn with water/electric—ideal for livestock; additional barn perfect for Gym, storage, workshop, or home business, a smaller barn for your chickens.
Contact an agent
Home facts
- Year built:1792
- Listing ID #:PABU2101050
- Added:119 day(s) ago
- Updated:November 20, 2025 at 08:43 AM
Rooms and interior
- Bedrooms:5
- Total bathrooms:6
- Full bathrooms:4
- Half bathrooms:2
- Living area:4,911 sq. ft.
Heating and cooling
- Cooling:Central A/C
- Heating:Forced Air, Natural Gas
Structure and exterior
- Year built:1792
- Building area:4,911 sq. ft.
- Lot area:5.13 Acres
Schools
- Elementary school:GROVELAND
Utilities
- Water:Well
- Sewer:On Site Septic
Finances and disclosures
- Price:$1,275,000
- Price per sq. ft.:$259.62
- Tax amount:$15,954 (2025)
New listings near 5090 Durham Rd
 $399,900Pending2 beds 2 baths928 sq. ft.
$399,900Pending2 beds 2 baths928 sq. ft.446 River Rd, PIPERSVILLE, PA 18947
MLS# PABU2109460Listed by: J. CARROLL MOLLOY REALTOR, LLC- New
 $30,000Active1.16 Acres
$30,000Active1.16 AcresValley Park Rd, DOYLESTOWN, PA 18902
MLS# PABU2108942Listed by: KELLER WILLIAMS REALTY GROUP 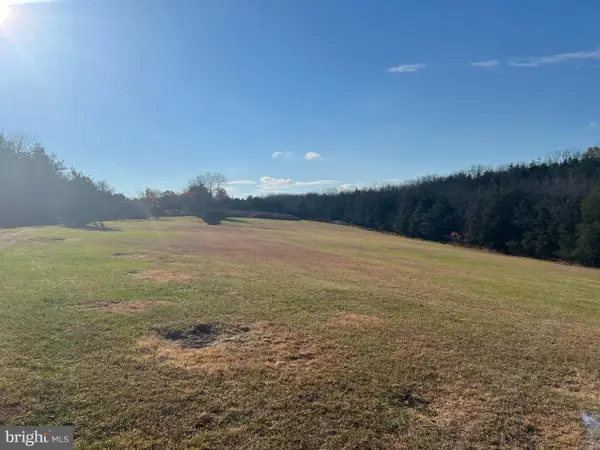 $800,000Active32 Acres
$800,000Active32 Acres0 Hollow Horn Rd., OTTSVILLE, PA 18942
MLS# PABU2108868Listed by: RE/MAX CENTRE REALTORS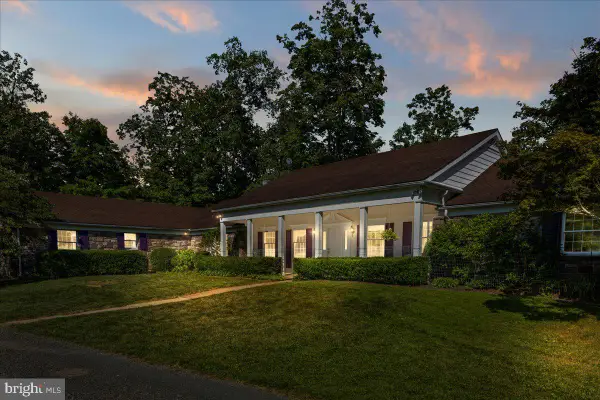 $3,295,000Pending4 beds 5 baths5,416 sq. ft.
$3,295,000Pending4 beds 5 baths5,416 sq. ft.266 Cafferty Rd, PIPERSVILLE, PA 18947
MLS# PABU2103414Listed by: JAY SPAZIANO REAL ESTATE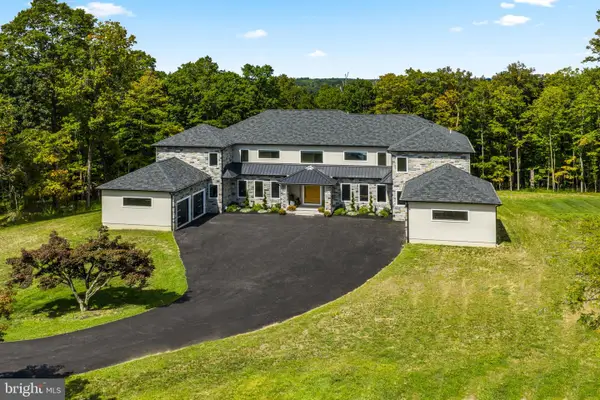 $4,000,000Active6 beds 7 baths8,900 sq. ft.
$4,000,000Active6 beds 7 baths8,900 sq. ft.5895 Rodgers Rd, PIPERSVILLE, PA 18947
MLS# PABU2108140Listed by: SERHANT PENNSYLVANIA LLC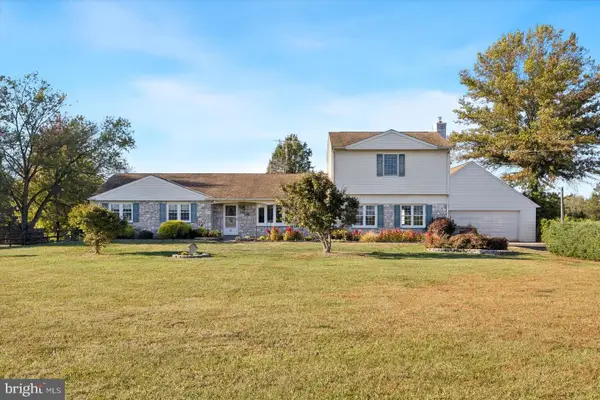 $899,999Active4 beds 3 baths2,741 sq. ft.
$899,999Active4 beds 3 baths2,741 sq. ft.22 Gruver Rd, PIPERSVILLE, PA 18947
MLS# PABU2107314Listed by: REAL OF PENNSYLVANIA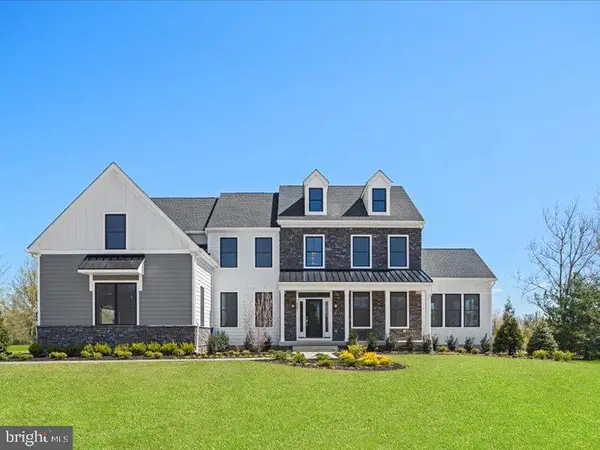 $1,190,000Active4 beds 4 baths
$1,190,000Active4 beds 4 bathsLot 1 Groveland Rd, PIPERSVILLE, PA 18947
MLS# PABU2103164Listed by: LONG & FOSTER REAL ESTATE, INC. $1,975,000Active7 beds -- baths5,000 sq. ft.
$1,975,000Active7 beds -- baths5,000 sq. ft.7640 Tohickon Hill Rd, POINT PLEASANT, PA 18950
MLS# PABU2106442Listed by: KURFISS SOTHEBY'S INTERNATIONAL REALTY $1,975,000Active4 beds 2 baths3,168 sq. ft.
$1,975,000Active4 beds 2 baths3,168 sq. ft.7640 Tohickon Hill Rd, POINT PLEASANT, PA 18950
MLS# PABU2106438Listed by: KURFISS SOTHEBY'S INTERNATIONAL REALTY $1,085,000Pending4 beds 4 baths3,954 sq. ft.
$1,085,000Pending4 beds 4 baths3,954 sq. ft.146 Cafferty Rd, PIPERSVILLE, PA 18947
MLS# PABU2105246Listed by: KURFISS SOTHEBY'S INTERNATIONAL REALTY
