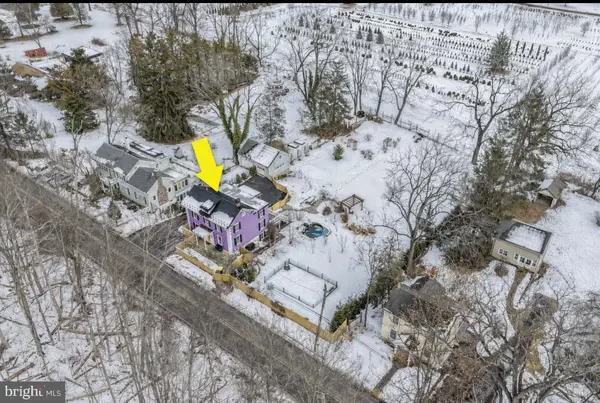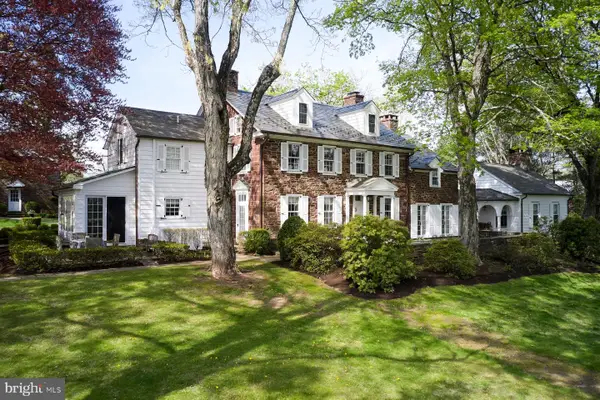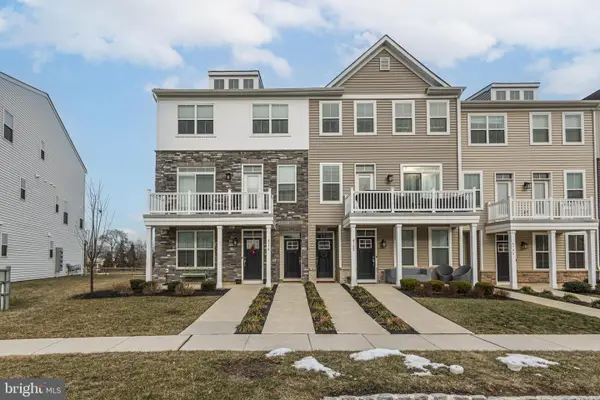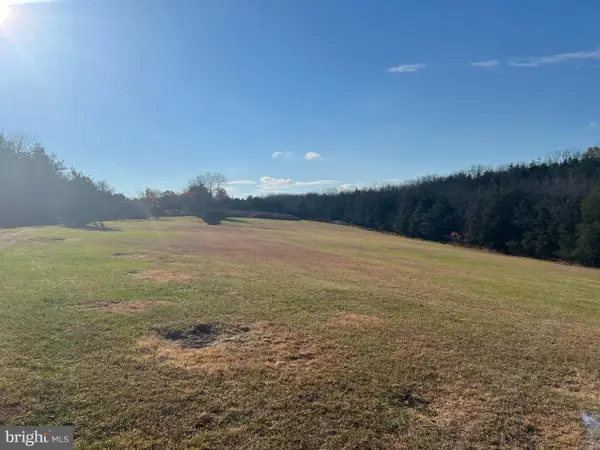- ERA
- Pennsylvania
- Pipersville
- 5382 Wismer Rd
5382 Wismer Rd, Pipersville, PA 18947
Local realty services provided by:ERA Reed Realty, Inc.
5382 Wismer Rd,Pipersville, PA 18947
$3,950,000
- 5 Beds
- 4 Baths
- 5,753 sq. ft.
- Single family
- Active
Listed by: evan walton, arthur mazzei
Office: addison wolfe real estate
MLS#:PABU2104304
Source:BRIGHTMLS
Price summary
- Price:$3,950,000
- Price per sq. ft.:$686.6
About this home
More than 800ft down a tree lined country drive way, flanked by open fields and dotted with freshly harvested hay bales the exciting glimpse of Silver Buttons Farm begins to emerge. This quiet and sophisticated compound is reminiscent of the estates in Greenwich and Darrien, Connecticut. As you pass through the gates, you enter a formal auto-court with a panoramic view of the stately and quintessential Bucks County farmhouse, 18th century bank barn with a separate art studio with north-facing window over the two car garage with guest suite. The initial portion of the main dwelling was built in the late 1700s and has evolved into the present 5700 sq/ft home. All of the rooms on the main floor have 9ft ceilings and on the 2nd floor rise to 14ft in the primary suite. The modern kitchen has a Garland stove and corresponding high end stainless appliances . The kitchen is eat-in, with adjacent formal dining room. The highlight of the first floor is a 1000 sq/ft solarium with three walls of windows that look out at the pool, pool house and fields. The home has been meticulously maintained while preserving the age-old patina on the floorboards. The main floor millwork dates back to 1810. The bedrooms on the 2nd floor range from 1000sq/ft to down to the smallest of the original 18th century home. There are 3 full baths on the 2nd floor and a powder room off the foyer on the main floor. Just 50ft away is the former carriage barn, which has been transformed to a modern office with bathroom and a separate guest suite above with full bath. The fully reimagined and beautifully lit, party barn with heated dining area just across the motor court has a commercial size kitchen, full service wet bar and three bathrooms. Follow the sweeping staircase to the 2nd floor with additional bar adjacent to the dance floor. The home is surrounded by a lush and serene landscape with fieldstone walls and impressive gardens. To the rear of the property is a rectangular lily pond. At one end of the pool is a Williamsburg-inspired pool house with French doors and slate roof. At the other is a large pergola with mature wisteria. Silver Buttons Farm is the estate that you are looking for.
Contact an agent
Home facts
- Year built:1850
- Listing ID #:PABU2104304
- Added:151 day(s) ago
- Updated:February 02, 2026 at 02:44 PM
Rooms and interior
- Bedrooms:5
- Total bathrooms:4
- Full bathrooms:3
- Half bathrooms:1
- Living area:5,753 sq. ft.
Heating and cooling
- Cooling:Central A/C
- Heating:Forced Air, Oil, Radiator
Structure and exterior
- Year built:1850
- Building area:5,753 sq. ft.
- Lot area:23.48 Acres
Utilities
- Water:Private
- Sewer:On Site Septic
Finances and disclosures
- Price:$3,950,000
- Price per sq. ft.:$686.6
- Tax amount:$23,788 (2025)
New listings near 5382 Wismer Rd
- New
 $899,000Active4 beds 4 baths3,100 sq. ft.
$899,000Active4 beds 4 baths3,100 sq. ft.100 River Road, POINT PLEASANT, PA 18947
MLS# PABU2112984Listed by: KELLER WILLIAMS REAL ESTATE-DOYLESTOWN  $995,000Active3 beds 4 baths3,228 sq. ft.
$995,000Active3 beds 4 baths3,228 sq. ft.59 Byram Rd, PIPERSVILLE, PA 18947
MLS# PABU2112106Listed by: KURFISS SOTHEBY'S INTERNATIONAL REALTY $3,600,000Active4 beds 5 baths5,300 sq. ft.
$3,600,000Active4 beds 5 baths5,300 sq. ft.6398 Durham Rd, PIPERSVILLE, PA 18947
MLS# PABU2112224Listed by: KURFISS SOTHEBY'S INTERNATIONAL REALTY $485,000Pending3 beds 3 baths1,870 sq. ft.
$485,000Pending3 beds 3 baths1,870 sq. ft.4774 Franklin Cir, PIPERSVILLE, PA 18947
MLS# PABU2111796Listed by: KELLER WILLIAMS REAL ESTATE-DOYLESTOWN $695,000Active4 beds 2 baths2,080 sq. ft.
$695,000Active4 beds 2 baths2,080 sq. ft.5529 Geddes Way, PIPERSVILLE, PA 18947
MLS# PABU2110556Listed by: ROC HOUS REAL ESTATE LLC $550,000Active11.52 Acres
$550,000Active11.52 Acres0 Old Durham Rd, PIPERSVILLE, PA 18947
MLS# PABU2110394Listed by: CONTINENTAL REALTY CO., INC. $799,900Active9 Acres
$799,900Active9 AcresLot 2 Durham Rd, PIPERSVILLE, PA 18947
MLS# PABU2106950Listed by: JAY SPAZIANO REAL ESTATE $2,995,000Active4 beds 4 baths4,000 sq. ft.
$2,995,000Active4 beds 4 baths4,000 sq. ft.Lot 2 Durham Rd, PIPERSVILLE, PA 18947
MLS# PABU2109080Listed by: JAY SPAZIANO REAL ESTATE $2,150,000Active5 beds 4 baths4,683 sq. ft.
$2,150,000Active5 beds 4 baths4,683 sq. ft.6469 Groveland Rd, PIPERSVILLE, PA 18947
MLS# PABU2109764Listed by: BHHS FOX & ROACH-NEW HOPE $800,000Active45.72 Acres
$800,000Active45.72 Acres0 Hollow Horn Rd., OTTSVILLE, PA 18942
MLS# PABU2108868Listed by: RE/MAX CENTRE REALTORS

