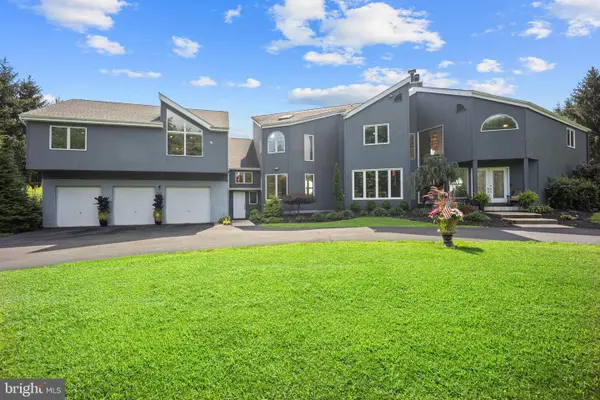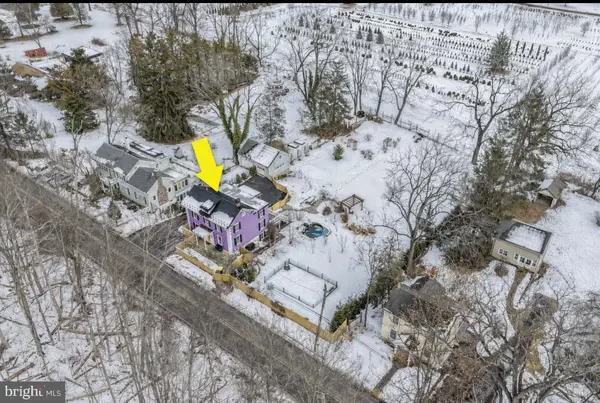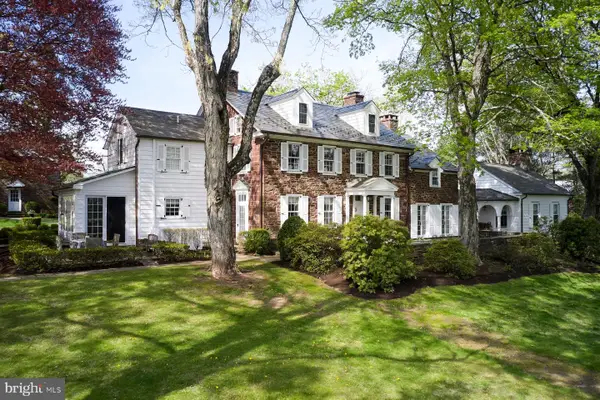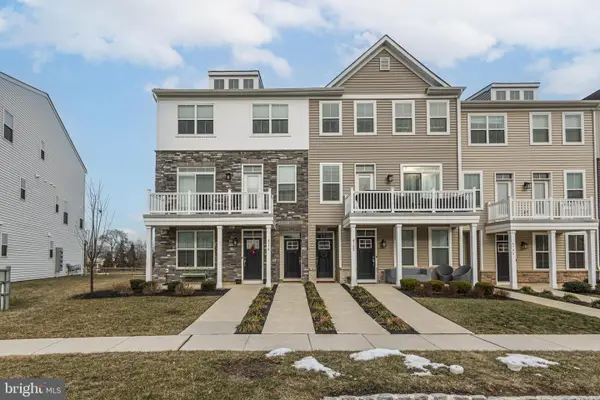6398 Durham Rd, Pipersville, PA 18947
Local realty services provided by:Mountain Realty ERA Powered
6398 Durham Rd,Pipersville, PA 18947
$3,600,000
- 4 Beds
- 5 Baths
- 5,300 sq. ft.
- Single family
- Active
Listed by: lisa a frushone
Office: kurfiss sotheby's international realty
MLS#:PABU2095394
Source:BRIGHTMLS
Price summary
- Price:$3,600,000
- Price per sq. ft.:$679.25
About this home
If you are seeking a true Bucks County Estate rich in history and elevated for today’s living, then this is it! Overlooking picturesque Cabin Run Creek and bucolic farmland this Bucks County estate dates back to Circa 1785, a rare offering— restored and expanded set on over 12.5 acres of rolling and open land on a postcard setting! At its heart is a magnificent 4-bedroom stone farmhouse, where original character meets refined country living. Rich with exposed stone walls, antique beams, and bespoke craftsmanship, the home opens to a series of inviting outdoor spaces—stone terraces, a walled courtyard, a serene pool setting, and gardens bordered by dry-laid stone walls throughout. Ancillary structures include the main barn with radiant-heated, finished lower-level barn currently used as an entertaining and office retreat, but would also make a significant studio space for an artist, designer or can easily be converted back to a working barn with Dutch doors that open to pastoral views. Endless possibilities, with kitchen and full bath. Additionally, a separate oversized 3-car garage with a 2-bedroom, light and airy full-service carriage house. An additional 24+ acre parcel—unpreserved with its own separate road access is available for purchase. This land offers remarkable potential for equestrian pursuits, farming, pasture, or the creation of a second residence. A setting of rare beauty and privacy, this is more than a home—it is a generational estate in one of Bucks County’s most picturesque valleys. Close to Philadelphia, Doylestown, and in close proximity to all amenities and I-78. An impressive Country Estate!
Contact an agent
Home facts
- Year built:1806
- Listing ID #:PABU2095394
- Added:291 day(s) ago
- Updated:February 25, 2026 at 02:44 PM
Rooms and interior
- Bedrooms:4
- Total bathrooms:5
- Full bathrooms:4
- Half bathrooms:1
- Living area:5,300 sq. ft.
Heating and cooling
- Cooling:Central A/C
- Heating:Electric, Heat Pump - Oil BackUp, Heat Pump(s), Oil, Radiant
Structure and exterior
- Roof:Slate
- Year built:1806
- Building area:5,300 sq. ft.
- Lot area:12.5 Acres
Schools
- High school:PENNRIDGE
Utilities
- Water:Well
- Sewer:On Site Septic
Finances and disclosures
- Price:$3,600,000
- Price per sq. ft.:$679.25
- Tax amount:$24,458 (2025)
New listings near 6398 Durham Rd
 $1,249,900Active5 beds 5 baths5,345 sq. ft.
$1,249,900Active5 beds 5 baths5,345 sq. ft.215 E Dark Hollow Rd, PIPERSVILLE, PA 18947
MLS# PABU2113336Listed by: OPUS ELITE REAL ESTATE $899,000Pending4 beds 4 baths3,100 sq. ft.
$899,000Pending4 beds 4 baths3,100 sq. ft.100 River Road, POINT PLEASANT, PA 18947
MLS# PABU2112984Listed by: KELLER WILLIAMS REAL ESTATE-DOYLESTOWN $995,000Active3 beds 4 baths3,228 sq. ft.
$995,000Active3 beds 4 baths3,228 sq. ft.59 Byram Rd, PIPERSVILLE, PA 18947
MLS# PABU2112106Listed by: KURFISS SOTHEBY'S INTERNATIONAL REALTY $3,600,000Active4 beds 5 baths5,300 sq. ft.
$3,600,000Active4 beds 5 baths5,300 sq. ft.6398 Durham Rd, PIPERSVILLE, PA 18947
MLS# PABU2112224Listed by: KURFISS SOTHEBY'S INTERNATIONAL REALTY $485,000Pending3 beds 3 baths1,870 sq. ft.
$485,000Pending3 beds 3 baths1,870 sq. ft.4774 Franklin Cir, PIPERSVILLE, PA 18947
MLS# PABU2111796Listed by: KELLER WILLIAMS REAL ESTATE-DOYLESTOWN $695,000Pending4 beds 2 baths2,080 sq. ft.
$695,000Pending4 beds 2 baths2,080 sq. ft.5529 Geddes Way, PIPERSVILLE, PA 18947
MLS# PABU2110556Listed by: ROC HOUS REAL ESTATE LLC $550,000Active11.52 Acres
$550,000Active11.52 Acres0 Old Durham Rd, PIPERSVILLE, PA 18947
MLS# PABU2110394Listed by: CONTINENTAL REALTY CO., INC. $799,900Active9 Acres
$799,900Active9 AcresLot 2 Durham Rd, PIPERSVILLE, PA 18947
MLS# PABU2106950Listed by: JAY SPAZIANO REAL ESTATE $2,995,000Active4 beds 4 baths4,000 sq. ft.
$2,995,000Active4 beds 4 baths4,000 sq. ft.Lot 2 Durham Rd, PIPERSVILLE, PA 18947
MLS# PABU2109080Listed by: JAY SPAZIANO REAL ESTATE $2,150,000Active5 beds 4 baths4,683 sq. ft.
$2,150,000Active5 beds 4 baths4,683 sq. ft.6469 Groveland Rd, PIPERSVILLE, PA 18947
MLS# PABU2109764Listed by: BHHS FOX & ROACH-NEW HOPE

