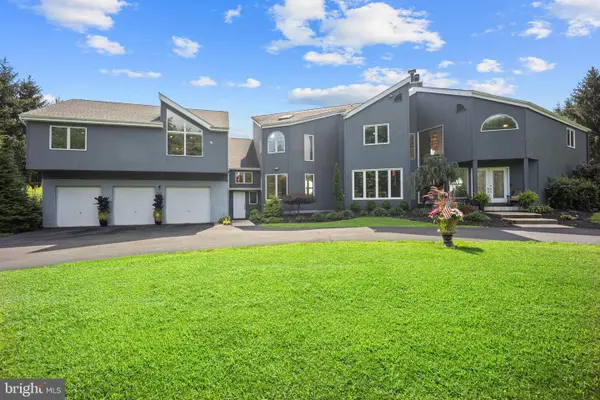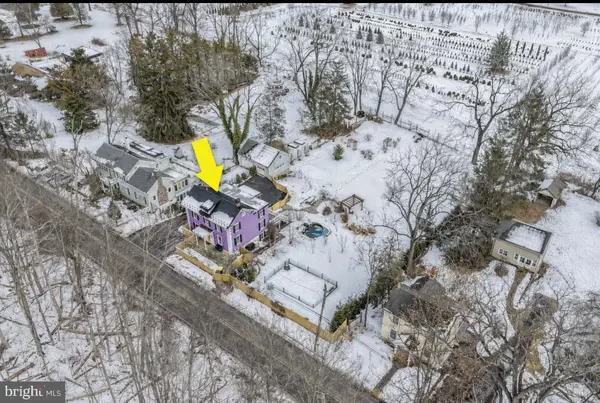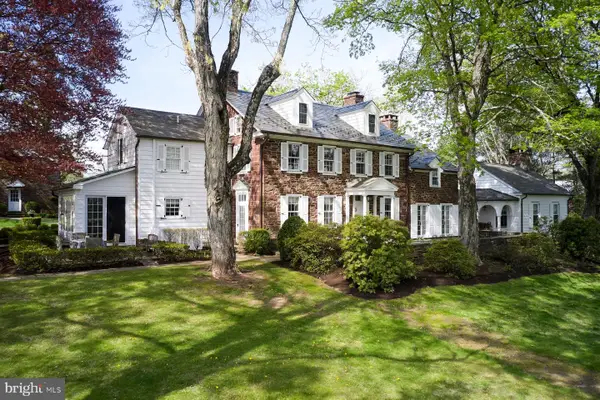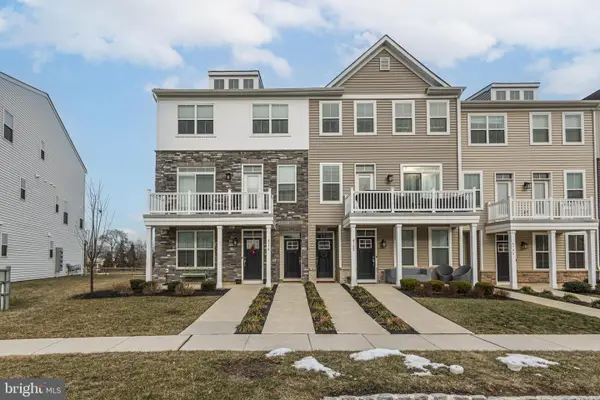7078 Easton Rd, Pipersville, PA 18947
Local realty services provided by:ERA Liberty Realty
7078 Easton Rd,Pipersville, PA 18947
$630,000
- 3 Beds
- 2 Baths
- 1,666 sq. ft.
- Single family
- Active
Listed by: suzanne r bentrim
Office: corcoran sawyer smith
MLS#:PABU2101416
Source:BRIGHTMLS
Price summary
- Price:$630,000
- Price per sq. ft.:$378.15
About this home
Explore an exceptional opportunity just north of Doylestown, where residential comfort seamlessly integrates with entrepreneurial potential. This unique property features a charming split-level home alongside a versatile 2,200 square foot commercial building, offering a multitude of possibilities. The updated split-level home exudes warmth and functionality, perfect for those seeking adaptable living spaces. Enjoy beautifully maintained hardwood floors throughout the main and upper levels, enhanced by a modernized kitchen, renovated main bath, and upgraded six-panel wood doors. Recent improvements include newer siding, gutters, roof, and windows, ensuring long-term peace of mind. Relax in the enclosed three-season porch, ideal for savoring serene views of the expansive backyard. The home also includes an attached one-car garage for added convenience during inclement weather.
The property's standout feature is the impressive detached shop building, previously used as a motorcycle shop, dance studio, and most recently, a plant store. This versatile space offers endless business or personal use possibilities, complete with an ADA-compliant powder room and a full three-piece bath in the back storage area. Zoned C2 for commercial use, potential buyers should verify allowable uses with the township. A commercial mortgage loan will be required for this property.
Situated on just over an acre within the highly acclaimed Pennridge School District, this property also includes a mini barn, adding to its charm and utility. Its prime location offers both convenience and tranquility, with easy access to local amenities and a short drive to Doylestown. Don't miss the chance to explore this unique property-schedule your private tour today. Additionally, this property is listed as commercial under MLS# PABU2101870.
Contact an agent
Home facts
- Year built:1963
- Listing ID #:PABU2101416
- Added:212 day(s) ago
- Updated:February 27, 2026 at 02:43 PM
Rooms and interior
- Bedrooms:3
- Total bathrooms:2
- Full bathrooms:1
- Half bathrooms:1
- Rooms Total:11
- Flooring:Carpet, Hardwood, Luxury Vinyl Plank
- Dining Description:Combination Kitchen/Dining, Dining Room
- Bathrooms Description:Full Bath, Half Bath
- Kitchen Description:Dishwasher, Oven - Double, Oven/Range - Electric, Pantry, Refrigerator, Stainless Steel Appliances
- Living area:1,666 sq. ft.
Heating and cooling
- Cooling:Attic Fan, Wall Unit
- Heating:Baseboard - Hot Water, Oil
Structure and exterior
- Roof:Architectural Shingle
- Year built:1963
- Building area:1,666 sq. ft.
- Lot area:1.1 Acres
- Lot Features:Open, Private, Rear Yard, Road Frontage
- Architectural Style:Split Level
- Construction Materials:Frame
- Exterior Features:Exterior Lighting, Flood Lights, Outbuilding(s), Patio(s), Porch(es), Screened
- Foundation Description:Block
- Levels:2 Stories
Schools
- High school:PENNRIDGE
- Middle school:PNNRDG-CENTRAL
- Elementary school:BEDMINSTER
Utilities
- Water:Private, Well
- Sewer:On Site Septic
Finances and disclosures
- Price:$630,000
- Price per sq. ft.:$378.15
- Tax amount:$6,193 (2025)
Features and amenities
- Laundry features:Laundry
- Amenities:Attic/House Fan, Bay/Bow Windows, Cable TV Available, Ceiling Fan(s), Electric Available, Phone Available
New listings near 7078 Easton Rd
 $1,249,900Active5 beds 5 baths5,345 sq. ft.
$1,249,900Active5 beds 5 baths5,345 sq. ft.215 E Dark Hollow Rd, PIPERSVILLE, PA 18947
MLS# PABU2113336Listed by: OPUS ELITE REAL ESTATE $899,000Pending4 beds 4 baths3,100 sq. ft.
$899,000Pending4 beds 4 baths3,100 sq. ft.100 River Road, POINT PLEASANT, PA 18947
MLS# PABU2112984Listed by: KELLER WILLIAMS REAL ESTATE-DOYLESTOWN $995,000Active3 beds 4 baths3,228 sq. ft.
$995,000Active3 beds 4 baths3,228 sq. ft.59 Byram Rd, PIPERSVILLE, PA 18947
MLS# PABU2112106Listed by: KURFISS SOTHEBY'S INTERNATIONAL REALTY $3,600,000Active4 beds 5 baths5,300 sq. ft.
$3,600,000Active4 beds 5 baths5,300 sq. ft.6398 Durham Rd, PIPERSVILLE, PA 18947
MLS# PABU2112224Listed by: KURFISS SOTHEBY'S INTERNATIONAL REALTY $485,000Pending3 beds 3 baths1,870 sq. ft.
$485,000Pending3 beds 3 baths1,870 sq. ft.4774 Franklin Cir, PIPERSVILLE, PA 18947
MLS# PABU2111796Listed by: KELLER WILLIAMS REAL ESTATE-DOYLESTOWN $695,000Pending4 beds 2 baths2,080 sq. ft.
$695,000Pending4 beds 2 baths2,080 sq. ft.5529 Geddes Way, PIPERSVILLE, PA 18947
MLS# PABU2110556Listed by: ROC HOUS REAL ESTATE LLC $550,000Active11.52 Acres
$550,000Active11.52 Acres0 Old Durham Rd, PIPERSVILLE, PA 18947
MLS# PABU2110394Listed by: CONTINENTAL REALTY CO., INC. $799,900Active9 Acres
$799,900Active9 AcresLot 2 Durham Rd, PIPERSVILLE, PA 18947
MLS# PABU2106950Listed by: JAY SPAZIANO REAL ESTATE $2,995,000Active4 beds 4 baths4,000 sq. ft.
$2,995,000Active4 beds 4 baths4,000 sq. ft.Lot 2 Durham Rd, PIPERSVILLE, PA 18947
MLS# PABU2109080Listed by: JAY SPAZIANO REAL ESTATE $2,150,000Active5 beds 4 baths4,683 sq. ft.
$2,150,000Active5 beds 4 baths4,683 sq. ft.6469 Groveland Rd, PIPERSVILLE, PA 18947
MLS# PABU2109764Listed by: BHHS FOX & ROACH-NEW HOPE

