505 10th St, Pitcairn, PA 15140
Local realty services provided by:ERA Lechner & Associates, Inc.
Listed by: sherri pollick
Office: howard hanna real estate services
MLS#:1717238
Source:PA_WPN
Price summary
- Price:$109,000
- Price per sq. ft.:$87.34
About this home
Discover this charming 2-story, 3-bedroom Cape Cod in the heart of Pitcairn. The home offers mostly one-level living with master bedroom, full bath, kitchen, living and dining rooms on the main floor. Two additional, sizeable bedrooms upstairs. The kitchen, full of natural light, also opens to a balcony/deck with a beautiful view—perfect for relaxing with coffee in the morning, quietly in the evening, or to simply look out over the spacious backyard. Upstairs, you’ll find two additional bedroom space for family or guests, or even a home office.
The quite spacious backyard gives you room to garden, host summer cookouts, for kids or furbabies to run and play, or simply unwind in your own private space. Nestled in a quiet neighborhood, this home provides a peaceful retreat while still being close to shopping, schools, and commuter routes.
Whether you’re looking for your own home, or a rental property with strong potential, this Cape Cod is a fantastic opportunity.
Contact an agent
Home facts
- Year built:1944
- Listing ID #:1717238
- Added:83 day(s) ago
- Updated:November 11, 2025 at 11:03 AM
Rooms and interior
- Bedrooms:3
- Total bathrooms:1
- Full bathrooms:1
- Living area:1,248 sq. ft.
Heating and cooling
- Cooling:Central Air
- Heating:Gas
Structure and exterior
- Roof:Asphalt
- Year built:1944
- Building area:1,248 sq. ft.
- Lot area:0.09 Acres
Utilities
- Water:Public
Finances and disclosures
- Price:$109,000
- Price per sq. ft.:$87.34
- Tax amount:$2,103
New listings near 505 10th St
- New
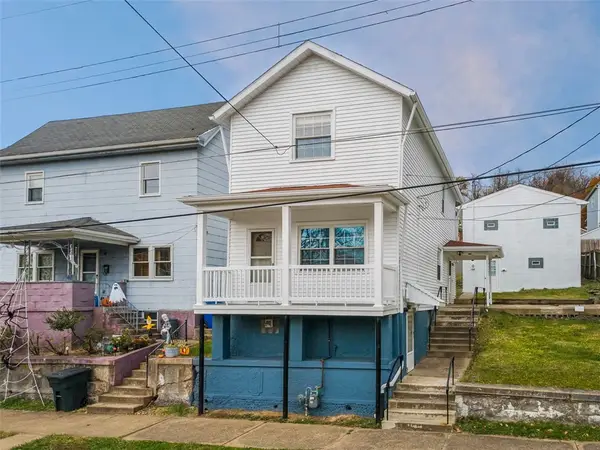 $165,000Active3 beds 1 baths
$165,000Active3 beds 1 baths528 9th Street, Pitcairn, PA 15140
MLS# 1730170Listed by: WEINER REAL ESTATE - New
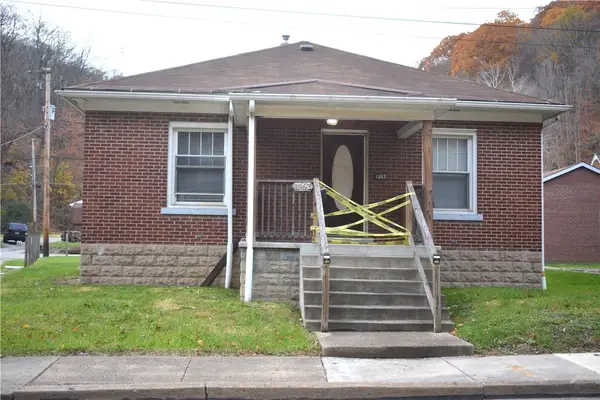 $55,000Active2 beds 1 baths1,140 sq. ft.
$55,000Active2 beds 1 baths1,140 sq. ft.1062 Wall Ave, Pitcairn, PA 15140
MLS# 1730064Listed by: REALTY ONE GROUP LANDMARK 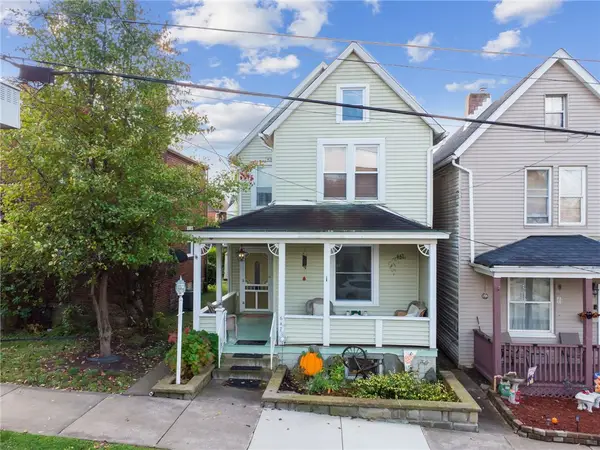 $94,900Pending3 beds 2 baths
$94,900Pending3 beds 2 baths647 7th St, Pitcairn, PA 15140
MLS# 1729299Listed by: BERKSHIRE HATHAWAY THE PREFERRED REALTY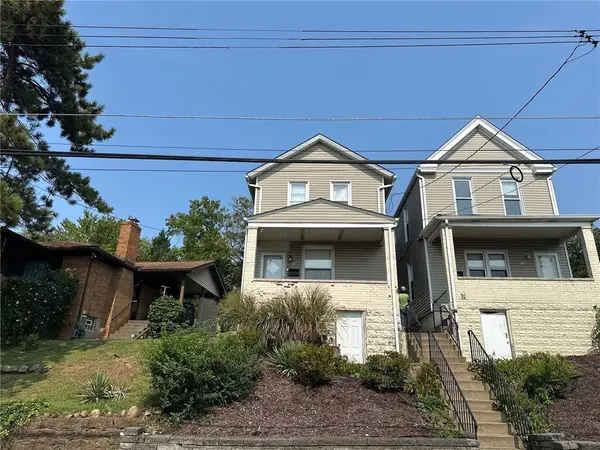 $170,000Active-- beds -- baths
$170,000Active-- beds -- baths610 10th St, Pitcairn, PA 15140
MLS# 1722477Listed by: REALTY CO LLC $115,000Pending3 beds 2 baths1,457 sq. ft.
$115,000Pending3 beds 2 baths1,457 sq. ft.534 Coal St, Pitcairn, PA 15140
MLS# 1715995Listed by: HOWARD HANNA REAL ESTATE SERVICES $113,000Pending5 beds 1 baths2,122 sq. ft.
$113,000Pending5 beds 1 baths2,122 sq. ft.428 Eleanor St, Pitcairn, PA 15140
MLS# 1715392Listed by: SELL YOUR HOME SERVICES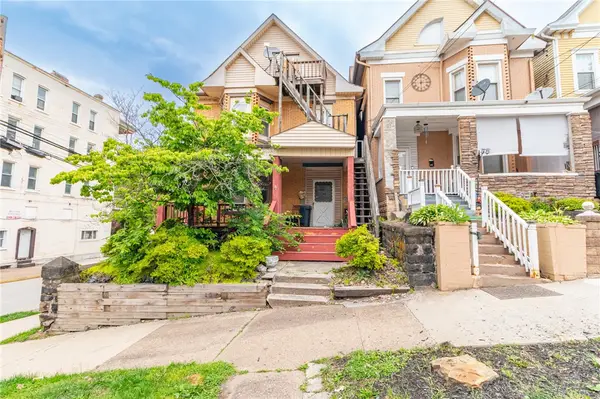 $105,000Active-- beds -- baths
$105,000Active-- beds -- baths502 3rd St, Pitcairn, PA 15140
MLS# 1705948Listed by: CENTURY 21 FRONTIER REALTY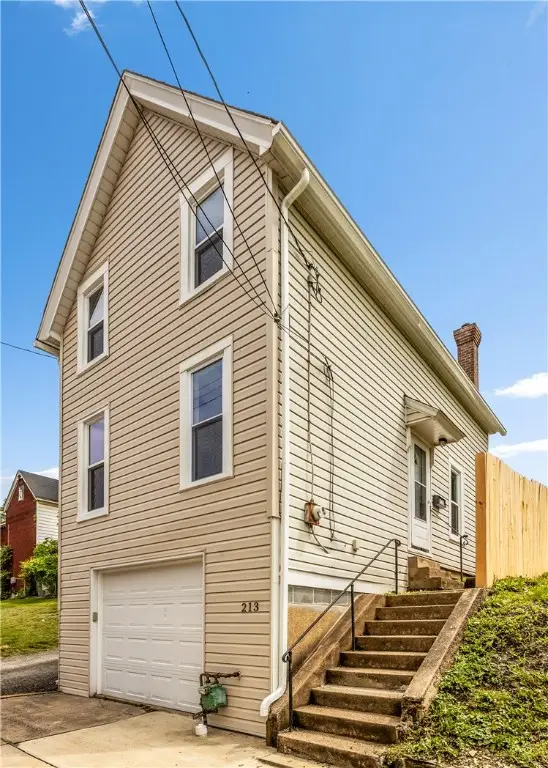 $94,900Active2 beds 1 baths928 sq. ft.
$94,900Active2 beds 1 baths928 sq. ft.213 Highland Ave, Pitcairn, PA 15140
MLS# 1704597Listed by: COLDWELL BANKER REALTY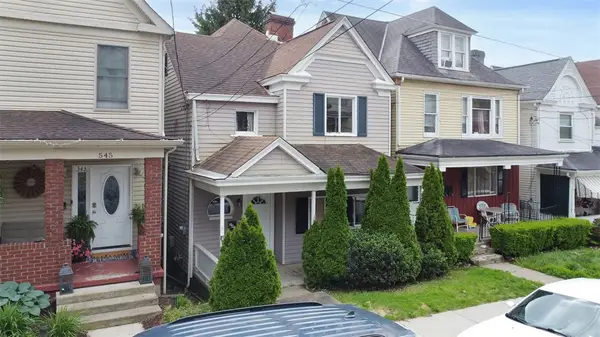 $124,900Active4 beds 2 baths1,636 sq. ft.
$124,900Active4 beds 2 baths1,636 sq. ft.543 4th St, Pitcairn, PA 15140
MLS# 1704134Listed by: RE/MAX SELECT REALTY
