100 Denniston St #53, Pittsburgh, PA 15206
Local realty services provided by:ERA Lechner & Associates, Inc.
Listed by: michael toretti
Office: re/max select realty
MLS#:1706917
Source:PA_WPN
Price summary
- Price:$655,000
- Monthly HOA dues:$595
About this home
Fabulous End-Unit Townhouse at The Village of Shadyside! This home features 3 spacious bedrooms, plus a versatile den. The light-filled living & dining areas open to a private rear deck shaded by a power retractable awning. The kitchen has beautiful ceramics, custom cabinetry, granite countertops and also opens to the rear deck. All baths have been updated, and two gas fireplaces provide warmth and ambience in the living area & den. One of the bedrooms occupies the entire third floor and features dramatic vaulted ceilings, tons of natural light, en-suite bath & large walk-in closet. The den could be a home office, video room or exercise room, and has an outdoor brick patio. Parking for 2 vehicles: 1 in garage, 1 in driveway. Community pool, clubhouse, EV charging station, and playground. Located in a gated community just minutes from Bakery Square, Trader Joe's, Whole Foods, Shadyside's renowned restaurants & shops, and Pittsburgh's leading hospitals & universities.
Contact an agent
Home facts
- Year built:1985
- Listing ID #:1706917
- Added:236 day(s) ago
- Updated:February 10, 2026 at 10:56 AM
Rooms and interior
- Bedrooms:3
- Total bathrooms:3
- Full bathrooms:2
- Half bathrooms:1
Heating and cooling
- Cooling:Central Air
- Heating:Gas
Structure and exterior
- Roof:Asphalt
- Year built:1985
- Lot area:0.04 Acres
Utilities
- Water:Public
Finances and disclosures
- Price:$655,000
- Tax amount:$6,751
New listings near 100 Denniston St #53
- New
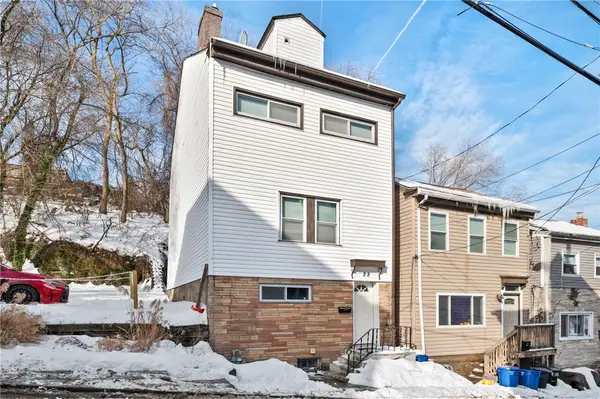 $199,900Active4 beds 3 baths1,728 sq. ft.
$199,900Active4 beds 3 baths1,728 sq. ft.22 Eleanor Street, South Side, PA 15203
MLS# 1739708Listed by: COLDWELL BANKER REALTY - New
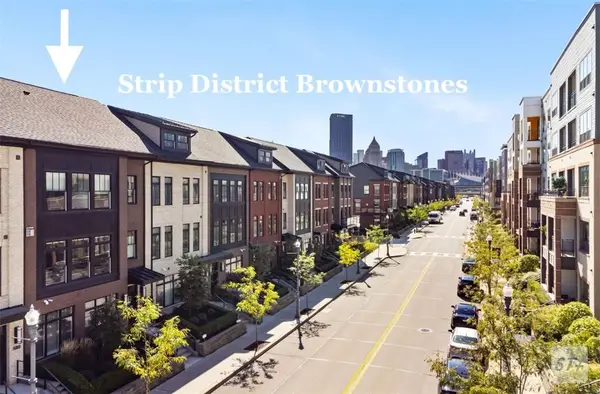 $2,100,000Active4 beds 5 baths2,754 sq. ft.
$2,100,000Active4 beds 5 baths2,754 sq. ft.2034 Waterfront Place, Downtown Pgh, PA 15222
MLS# 1739589Listed by: COLDWELL BANKER REALTY - New
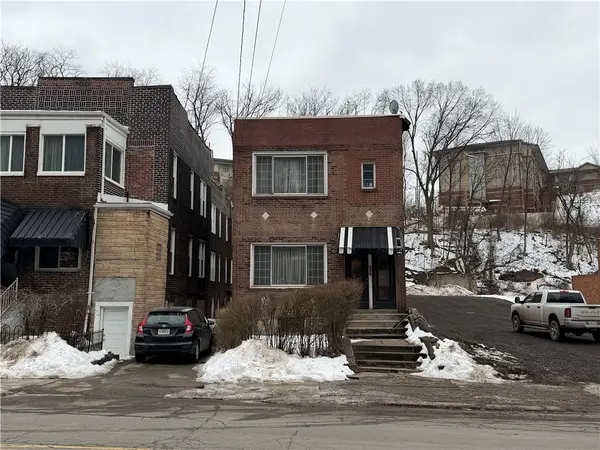 $150,000Active-- beds -- baths
$150,000Active-- beds -- baths2516 Centre Ave, Hill District, PA 15219
MLS# 1739692Listed by: EXP REALTY LLC - New
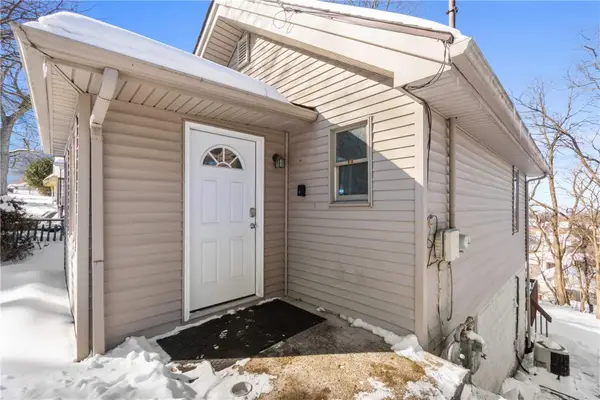 $90,000Active1 beds 1 baths480 sq. ft.
$90,000Active1 beds 1 baths480 sq. ft.917 Session St, Lincoln Place, PA 15207
MLS# 1739653Listed by: REALTY CO LLC - New
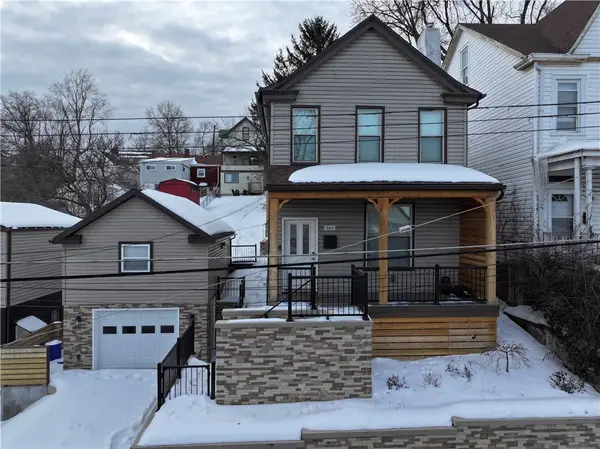 $395,000Active2 beds 2 baths
$395,000Active2 beds 2 baths366 Republic St, Mt Washington, PA 15211
MLS# 1739637Listed by: BERKSHIRE HATHAWAY THE PREFERRED REALTY - New
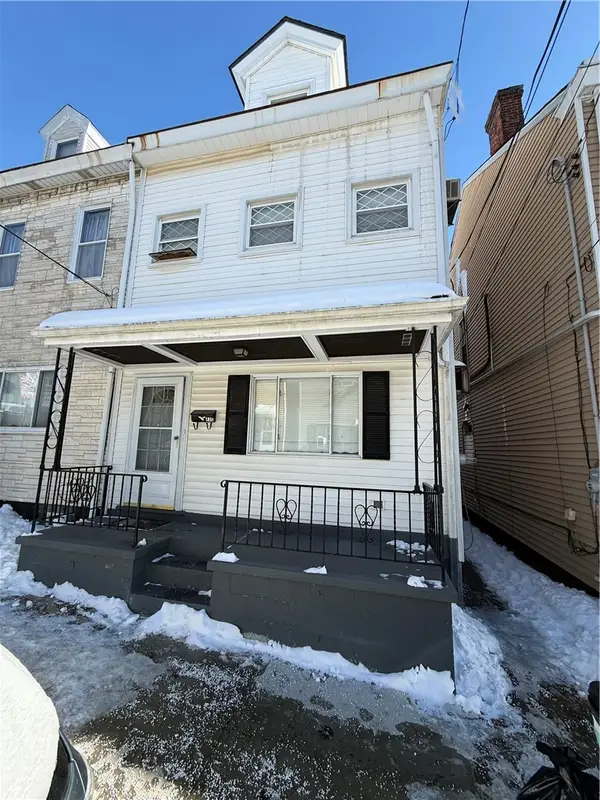 $189,900Active2 beds 1 baths1,594 sq. ft.
$189,900Active2 beds 1 baths1,594 sq. ft.435 Cedarville St, Bloomfield, PA 15224
MLS# 1739491Listed by: JANUS REALTY ADVISORS - New
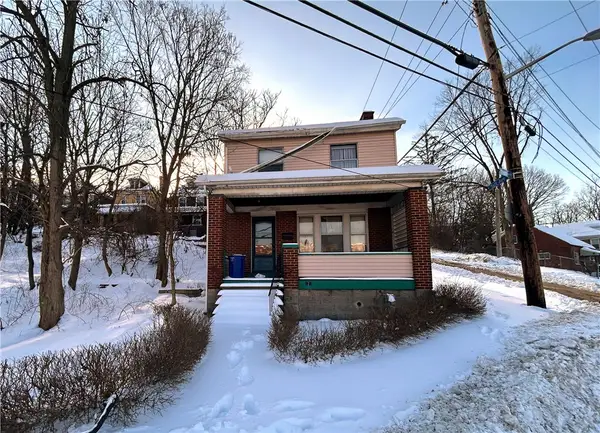 $34,500Active3 beds 2 baths
$34,500Active3 beds 2 baths121 Boggston Ave, Beltzhoover, PA 15210
MLS# 1739496Listed by: JANUS REALTY ADVISORS - New
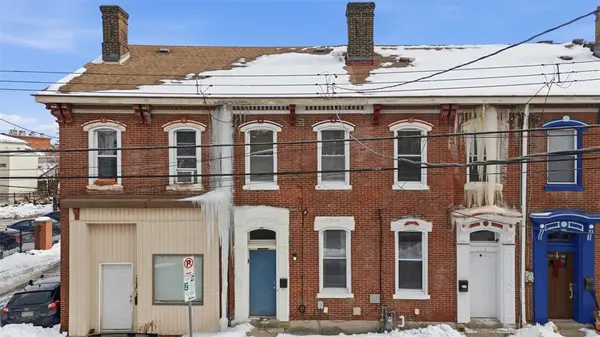 $175,000Active3 beds 2 baths1,140 sq. ft.
$175,000Active3 beds 2 baths1,140 sq. ft.161 S 17th St, South Side, PA 15203
MLS# 1739625Listed by: RE/MAX SELECT REALTY - New
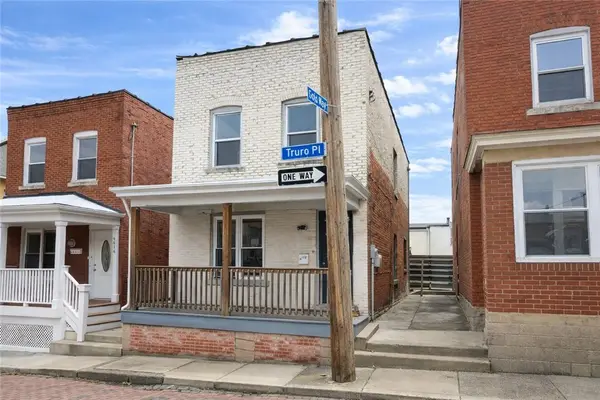 $309,000Active4 beds 2 baths
$309,000Active4 beds 2 baths4614 Truro Pl, Oakland, PA 15213
MLS# 1739445Listed by: YOUR TOWN REALTY LLC - New
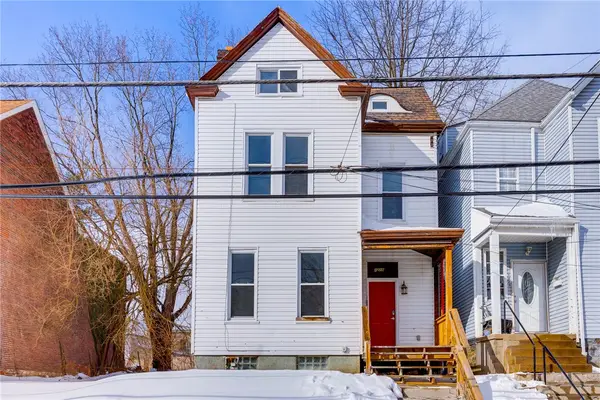 $154,900Active3 beds 2 baths1,825 sq. ft.
$154,900Active3 beds 2 baths1,825 sq. ft.1228 Woodland Ave, Marshall Shadeland, PA 15212
MLS# 1739386Listed by: ARBORS REAL ESTATE, LLC

